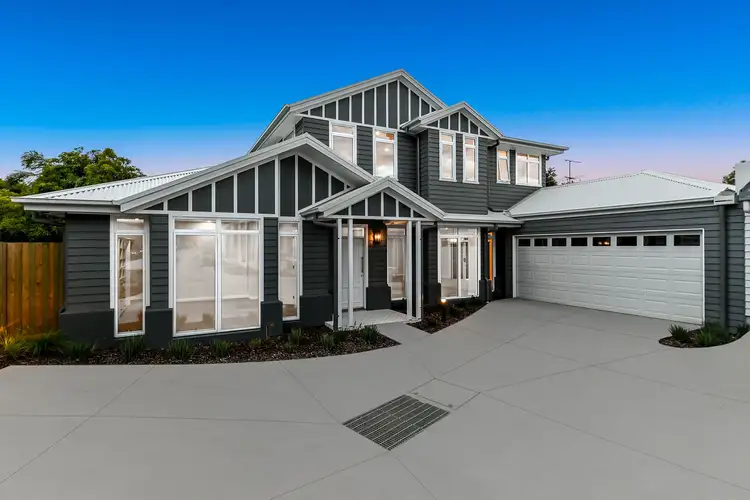Taking inspiration from popular design palettes, this new double storey three-bedroom townhouse offers a serene, yet central location, and a stunning facade featuring a stormy-grey infusion of Tudor and Hamptons themes. Finished with luxe Matrix cladding featuring pure-white timber highlights, the home showcases a relaxed, almost coastal vibe and is bolstered by neat landscaping and a double lock-up garage with an automatic Colorbond panelled door. The white Colorbond roof reflects sunlight and helps keep the home cool.
An open-plan layout is spacious and opulent, with both LED downlights and industrial-chic pendant lighting working well with the light grey and white paintwork. Light timber-laminate flooring softens the space and is in harmony with the modern Farmhouse and Hamptons stylings in the kitchen. Lush green turf is framed by neat boundary gardens in the backyard, and it adjoins a covered alfresco with designer tiles. Ducted reverse-cycle air conditioning is promoted throughout, ensuring comfort is achieved all year 'round.
A regal finish is on offer in the kitchen with shaker-style and glass display cabinetry, accentuated by gorgeous 40mm marble-look stone counter tops. Storage space is plentiful, and matte-black tap ware offers visual appeal in conjunction with the freestanding 900mm jet-black oven and gas cooktop appliances. A dishwasher is integrated and concealed in white paneling, while a sparkling herringbone tiled splashback ties the space together with sophistication.
Upstairs, a sunny retreat is positioned between Bed 2 and 3 which both vaunt plush carpet and built-in robe storage. The master suite is on the ground floor, boasting square-set cornices, a huge behind-bed walk-in robe, feature wall panels and lighting, plus a mesmerising private ensuite offering full height 600mm and herringbone wall tiles, farmhouse steel tap ware and designer sinks, 40mm stone-top vanities and a fully-frameless shower. The main bathroom is equally vogue, adding a tiled-in bathtub.
Marvel at the premium locale, just five minutes walk to Berwick Train Station, Federation University and an extensive shopping, retail, dining and cafe precinct. Important amenities are close by, and quality nearby schools within walking distance are St Margaret's Grammar and Nossal High School.
Property Specifications:
- Three bedrooms, spacious open living, upper level rumpus, covered tiled alfresco
- Highly appointed bathrooms and kitchen featuring quality tiling and 40mm stone
- LED down lights, feature wall-lighting and industrial pendants, ducted reverse-cycle AC
- Double lock-up garage
- Top-tier location
Photo I.D. is required at all open for inspections.








 View more
View more View more
View more View more
View more View more
View more
