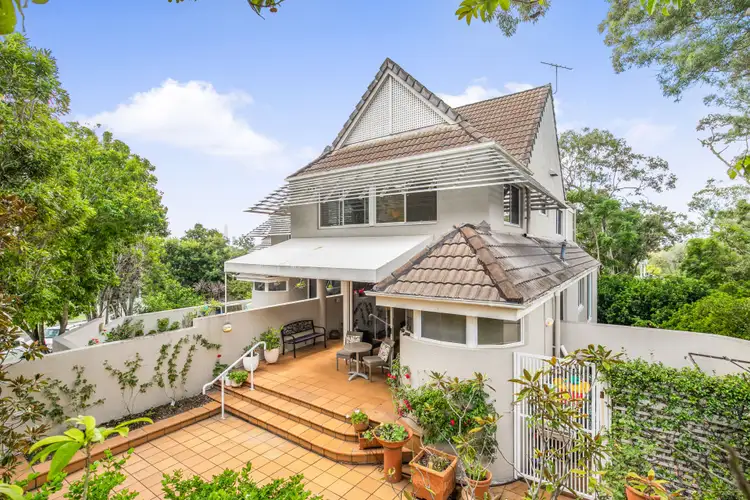House-Size Designer Style in St Lucia
Designer style in the heart of St Lucia. This house size luxury terrace home is a rare opportunity over three spacious levels. Elegant open living areas are filled with natural light from the tranquil leafy surrounds. The largest of just four bespoke residences within the boutique complex, this stylish, free-flowing layout combines indoor and outdoor living seamlessly. In an elite elevated position, its location has convenient access to Guyatt Park City-Cat, shopping amenities, bike tracks and riverwalks, Brisbane's top schools and short commute to the Brisbane CBD.
The lower level of the property comprises a dual-car automatic garage, recreational space and storage, offering internal access to the home. Upstairs, the middle level hosts the updated modern kitchen, displaying granite benchtops, tiled splashback and quality European appliances including an AEG oven, integrated dishwasher and Smeg cooktop. The family room opens out to the grand sized courtyard that creates wonderful entertaining opportunities, encompassed by low-maintenance, beautifully presented gardens.
The formal living and dining areas display a marvellous open plan layout, showcasing 3.4m high ceilings, new carpet and a contemporary fireplace. This luxury space flows through to one of two terrace balconies, privatised by surrounding leafy greenery and offering a peaceful al fresco area. The middle floor also incorporates an internal laundry with Miele washing machine and dryer, powder room and excellent storage space throughout.
Accessed via a hybrid-timber staircase, the upper level features three bedrooms, including the master suite that includes a luxurious walk-through wardrobe, sophisticated ensuite with dual sinks and a private terrace balcony. The two additional bedrooms feature built-in robes, sharing access of the main updated bathroom that presents wall-to-ceiling tiles, elongated mirrored vanity, a shower and bathtub.
The sophisticated residence also offers secure intercom entry, Crimsafe doors and windows, ducted air-conditioning, automated watering system for the gardens and drying courtyard. This executive residence is a one-of-a-kind in a tightly held complex, providing a private, spacious and peaceful inner-city home in a sought-after and central locale.
Summary Features Include:
• House-size terrace home one of just four bespoke residences within boutique complex
• Free-flowing layout combining indoor/outdoor living over three spacious levels
• Easy access to transport, shopping amenities, bike tracks & riverwalks
• Short 250m walk to City-Cat Guyatt Park Ferry Terminal head across river to West End or to Southbank & onto CBD
• Lower level - dual-car automatic garage, recreational space & loads of storage
• Middle level - Kitchen displays granite benchtops, tiled splashback & European appliances including AEG oven, integrated dishwasher & Smeg cooktop
• Open plan formal living/dining with 3.4m ceilings, new carpet & fireplace
• Formal living/dining area opens out to one of two terrace balconies
• Internal laundry with Miele washing machine/dryer, powder room & excess storage
• Upper level - three bedrooms including master suite with dressing room, ensuite & balcony
• Secure intercom entry, Crimsafe doors and windows, ducted air-conditioning, automated garden watering system & drying courtyard








 View more
View more View more
View more View more
View more View more
View more
