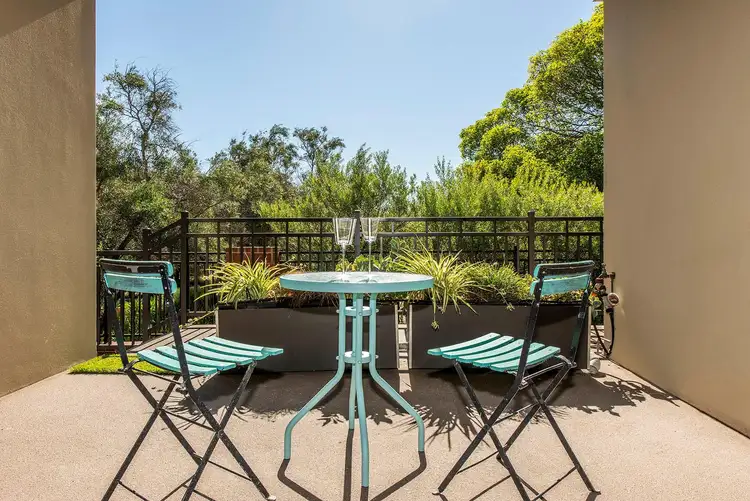Situated in a boutique group of just twelve well-appointed homes.
Unique townhouse style apartment, architectural design offering an enviable carefree lifestyle. Comprising of two bedrooms, (on different levels) and one bathroom with provision for a second one. The design is well thought out with a study/hobby area and adjoining balcony on the first level.
The outlook from the balcony is simply stunning, overlooking the adjoining landscaped park with a backdrop of mature native trees that seem to go on forever.
The floor plan extends over three levels with front and rear balconies and outdoor living spaces.
Main Features:
Ground floor:
- Large entrance undercover area with front border raised garden beds.
- Light bright open plan living, dining, and kitchen leading to a private rear terrace.
- The kitchen has stone benchtops, European appliances, and an extensive wall of cupboards with
- Under bench dishwasher.
- Led strip lighting and easy care flooring,
First level
- Spacious main bedroom, with built-in robes from floor to ceiling.
- TV, Foxtel and phone ports,
- Rear private balcony,
- European laundry fitted with under bench washer and laundry trough,
- Central bathroom with high-end fixtures and fittings and floor to ceiling tiles,
- frameless glass bi-fold shower screen.
- Balcony overlooking the adjoining park
- Study/hobby area Inc. phone line and intercom
- Plush carpets,
- Top Floor:
- Bedroom with space to fit out a second bathroom or a walk-in robe,
- Plush carpet throughout,
- Secondary room with the option to install a second bathroom or fit-out a dressing room.
- Innovative design Velux with white solar block out blind operated by a new radio frequency
Wall-mounted keypad.
Other features include reverse cycle air-conditioning units x 2, color security monitor, secure entry, and undercover parking via an electronic gate.
Ground floor: 34 sqm
Level One: 37sqm
Top Level: 25sqm
Store Room: 4sqm
Balconies and Courtyards: 31sqm
Total Strata Area: 144sqm
Location:
In the small suburb of Jolimont, Public transport (bus stops, Daglish and Subiaco train stations)
Jolimont Primary School, Local playgrounds and ovals, Subiaco shopping and dining precincts, Jolimont Primary School, Shenton College, Hospitals close by, King Edward Hospital, and St. John of God Subiaco.
Call Martina Murphy directly to arrange a viewing of this fine property on 0403 961 906. By appointment this week end.








 View more
View more View more
View more View more
View more View more
View more

