#soldbyholly $600,000
The light and airy, spatial flow of this two-bedroom, top level apartment, is striking. There is a felt experience of openness and relaxed interconnectedness. The veranda extends the living area, provides cross ventilation and blurs the boundaries between outside and in. Views can be enjoyed from the dining table, and the sun-drenched balcony is the ideal vantage point, to watch happenings in the street, bathe in the sunshine, enjoy a glass of bubbles as the sun sets.
Located within the heart of Braddon, on a wide, tree-lined street, close to the vibrant happenings of Lonsdale Street and only a few minutes from the CBD, the home is ideally located, offering a coveted urban lifestyle. Looking assured, behind mature hedges, the bold geometric shape of the façade has an inviting symmetry. The earthy tones of the concrete, combined with black wrought iron, front doors, is reminiscent of a Mediterranean villa.
Inside lies peaceful retreat, the neutral palette and fluid floorplan providing a calm, easy background. The concrete veranda walls provide privacy and shade and double as plantar box - think, productive kitchen and verdant urban garden…a spilling, cascading green wall.
The minimal kitchen, with stainless steel appliances, large island bench, separate pantry and European style laundry, is superbly efficient. Carefully considered accents of muted greys, a splash of olive, create a soothing, invitational warmth. It is easy to imagine, a coming together of family and friends over a shared love of food.
Both bedrooms have vast picture windows, framing views and ushering in daylight. The master bedroom connects to an ensuite bathroom, via a walk-through-robe. The second bedroom has ample built-in cupboards and adjoins a family bathroom.
Features:
.central Braddon location in a boutique, 8 unit complex
.top level, two bedroom apartment
.expansive windows allowing for abundant natural light
.spacious open plan living and dining are with floating timber flooring
.generous balcony with a beautiful leafy outlook
.kitchen with electric cooktop, oven, dishwasher, retractable range hood, walk-in pantry and island bench with central double sink area
.master bedroom featuring built-in wardrobe and ensuite
.second bedroom with built-in wardrobe
.both bedrooms with north-west aspect and carpeting
.floor to ceiling tiles in bathrooms
.European style laundry with machine and dryer
.double glazed windows
.split system inverter air conditioning (lounge, master bedroom)
.two secure side by side underground parking
.3m2 storage cage
Fine details (all approx.):
Living size: 71 m2
Balcony size: 11 m2
EER: 4
Build year: 2005
Rates: $1,991 pa
Land tax: $2,624 pa
Admin fund: $1,476 pq
Sinking fund: $442 pq
Braddon is a dynamic, ever-evolving, inner-north destination. The home is just a few steps from Lonsdale Street, famous for its eclectic range of restaurants, cafes, unique boutiques, fantastic coffee, and thriving bars. This dynamic central locale also places you within walking distance to the CBD, ANU, New Acton precinct and Ainslie shops. Throw in ample green spaces, walking and biking trails, established trees and gardens, and you have an enviable city/village mix. The home is also close to transport including the light rail and metro city station, connecting you to the whole of Canberra.
disclaimer. the information contained herein is gathered from sources we consider to be reliable, however home.byholly accepts no responsibility for inaccuracies. Interested parties must solely rely on their own enquiries and confirm all information provided.
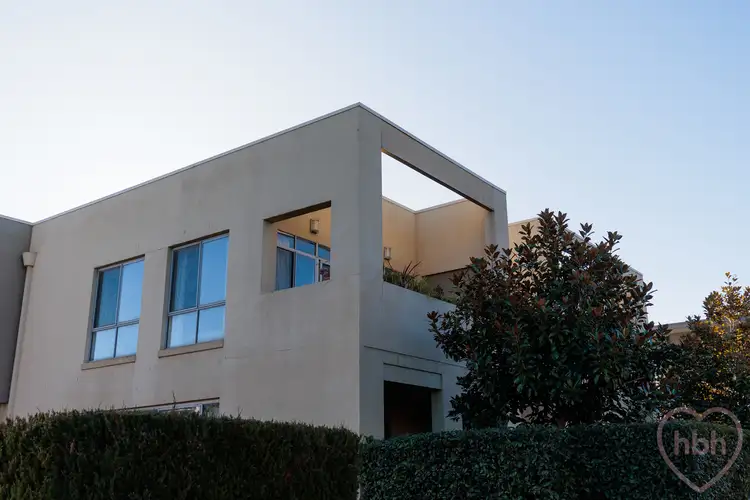
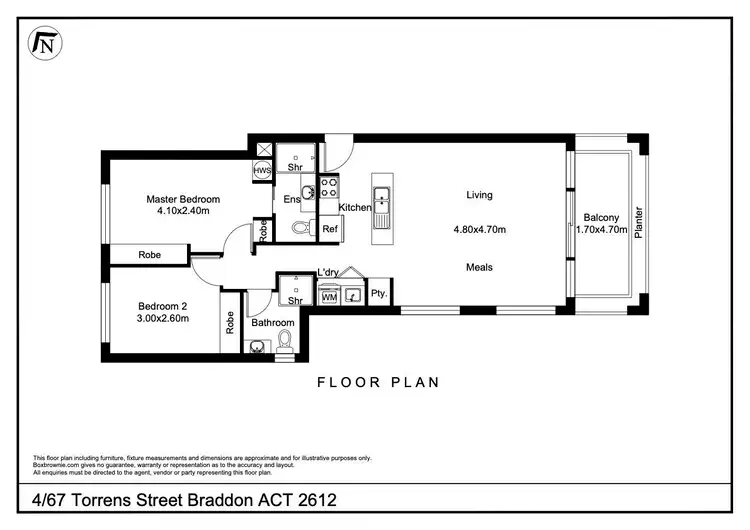
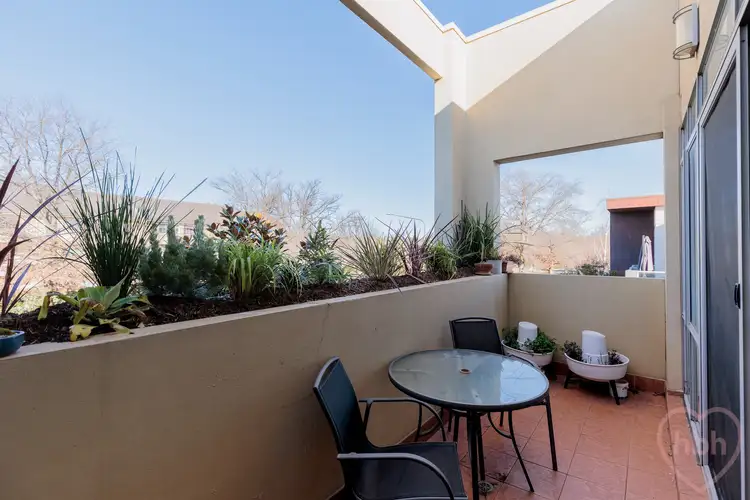
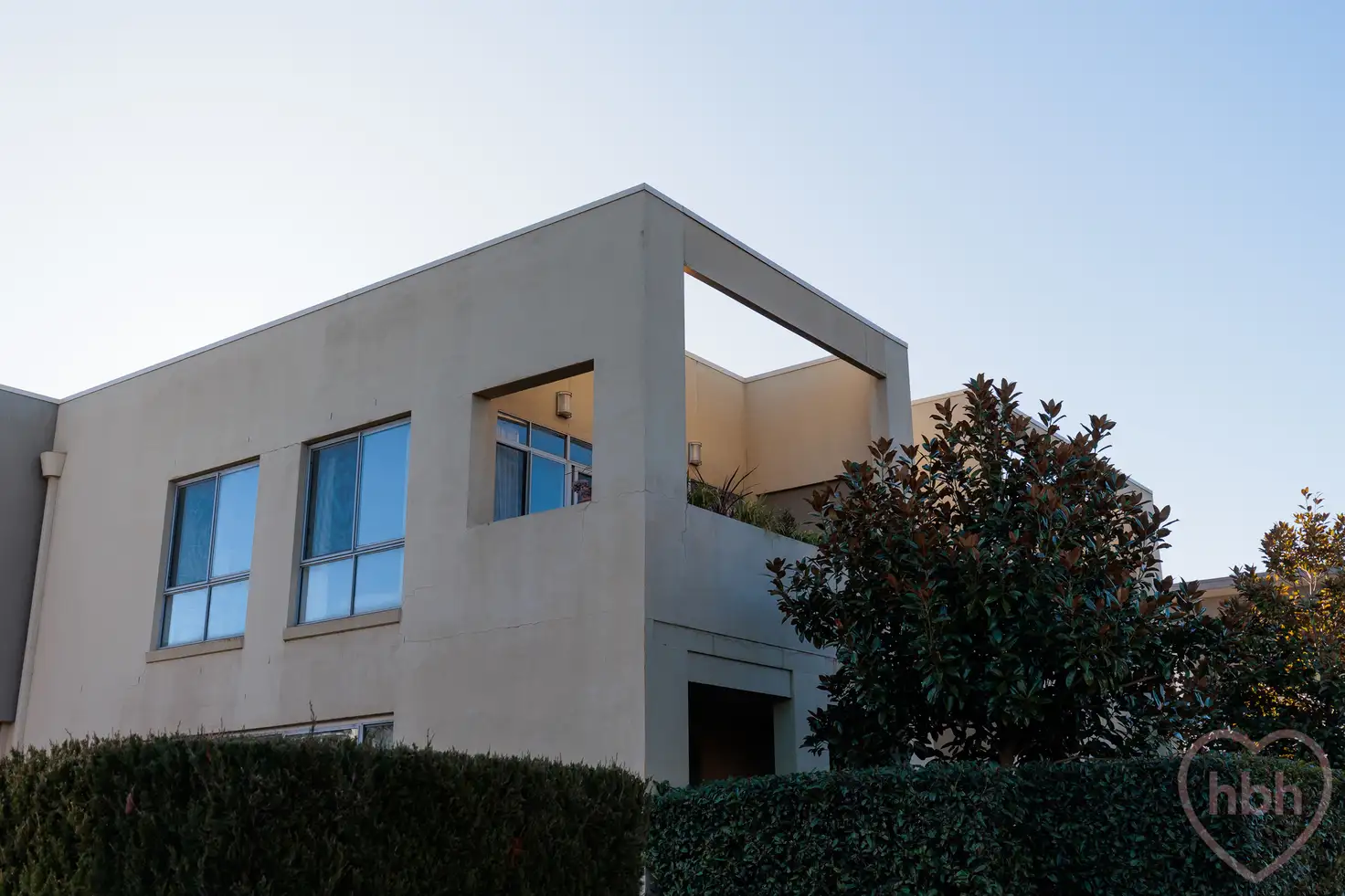


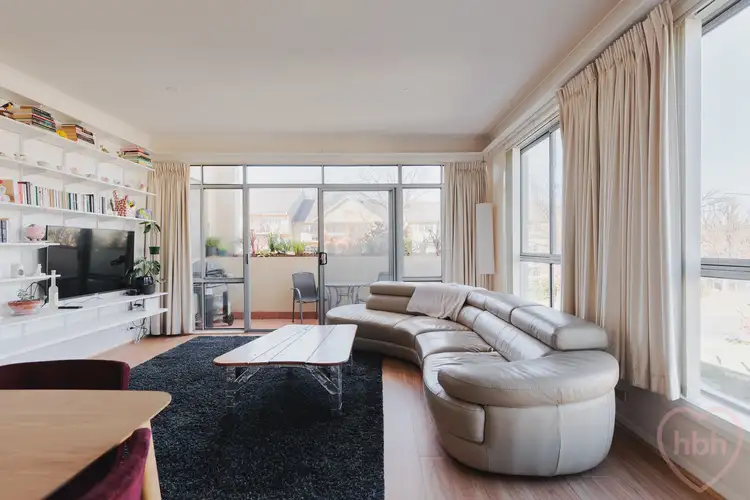
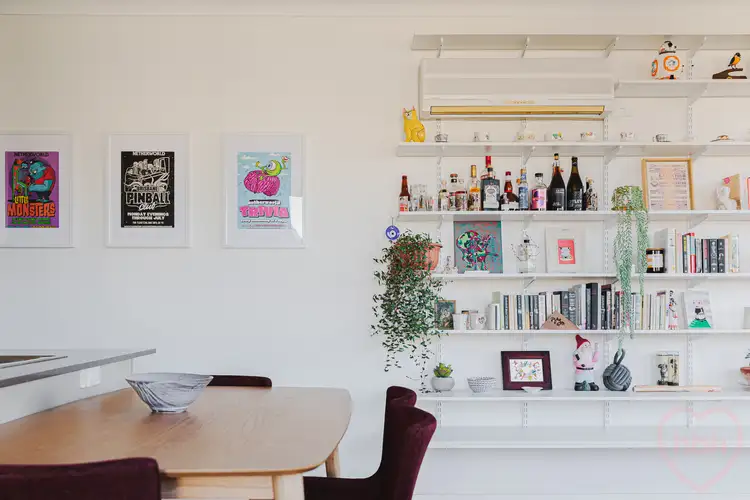
 View more
View more View more
View more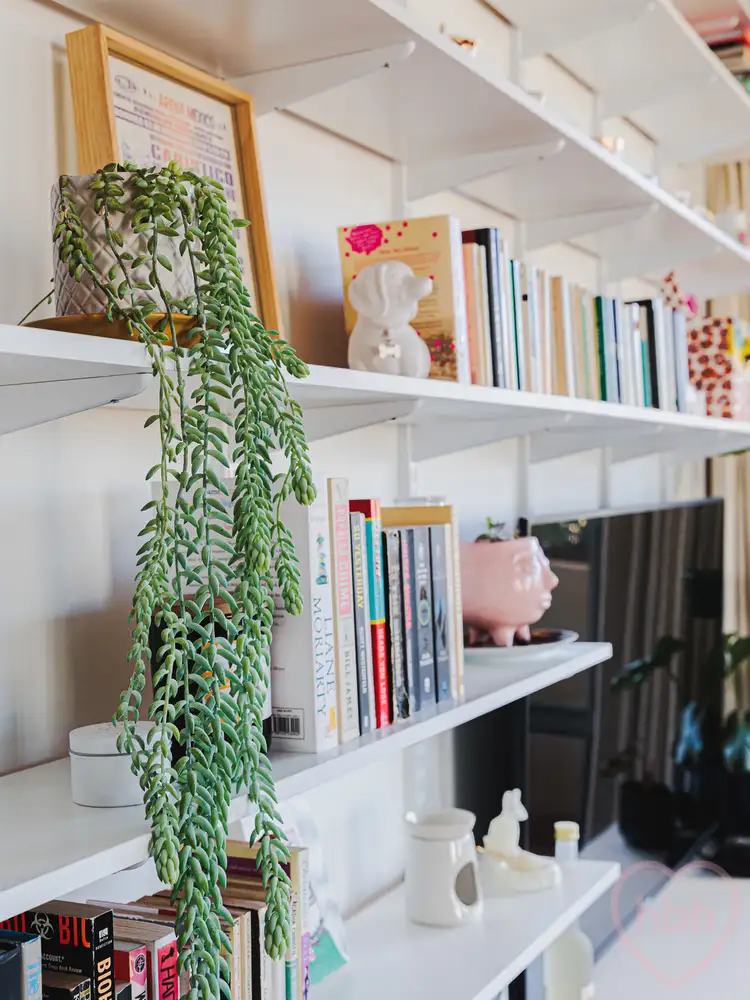 View more
View more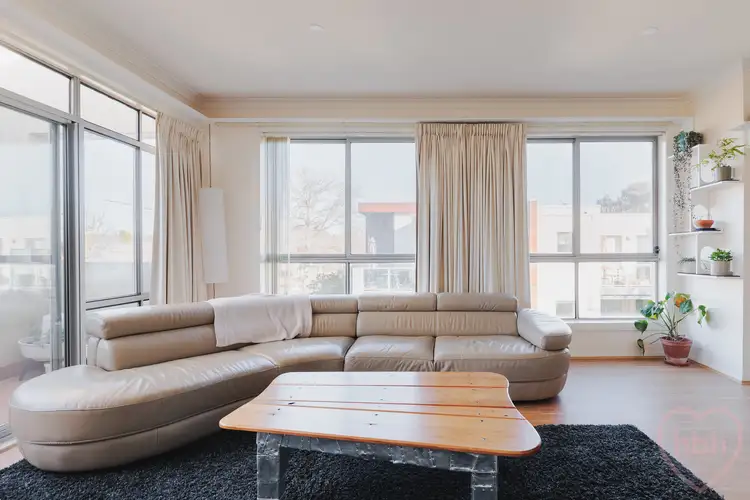 View more
View more
