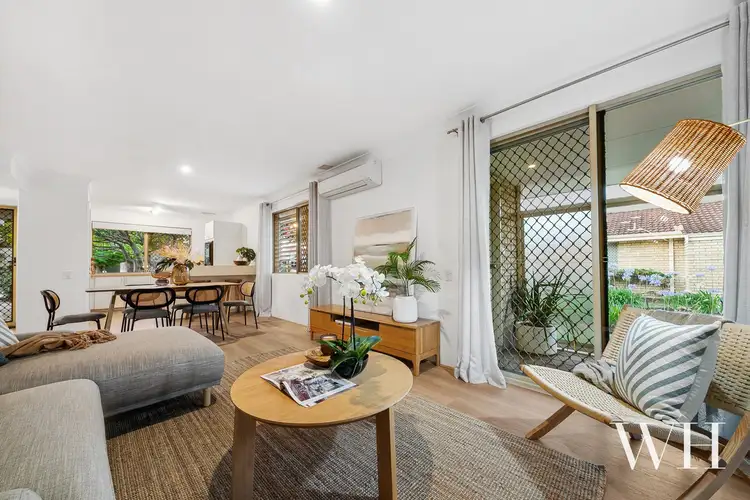An outstanding street-front location is just one of the highlights of this bright and breezy 2 bedroom 1 bathroom “Wesley Mews” villa that is nestled very close to where all of the action is in bustling South Perth, including being situated just a short stroll from the heart of Angelo Street and its multitude of cafes and restaurants, as well as the Angelo Street Market and Coles Local supermarket.
Aside from enjoying a commanding Coode Street frontage, this delightful residence has been freshly painted and is graced by new flooring throughout. Plenty of natural light filters into the home, with an open-plan living, dining and kitchen area welcoming you inside – split-system air-conditioning, gas-bayonet heating and all.
The kitchen itself plays host to a Chef gas cooktop, a Simpson Nova oven and grill, a storage pantry and a breakfast bar for casual meals, with the living space opening out to a covered north-facing alcove/sunroom for sitting, quiet contemplation and access to both your own lock-up storeroom, as well as a common garden gazebo for picnics, located just behind the villa. Another side gate reveals a private paved rear courtyard with a lovely fig tree.
The latter can also be reached from within the large master bedroom where built-in wardrobes and a ceiling fan meet semi-ensuite access into a practical bathroom with a separate shower and bathtub. Double sliders open into the second bedroom (also with a ceiling fan) at the front of the home, with the potential to convert into either a study or home office if need be.
The toilet is separate, as is the laundry where a double storage cupboard and new tap fittings precede access to the back courtyard for drying. In terms of parking, a single carport and tandem space in front of it complements your own single lock-up garage at the back of the complex, leaving more than enough room for up to three vehicles in total. Allocated visitor-parking bays sit just footsteps from your front door, as an added bonus.
On offer to the market for the first time ever, this absolute gem of a villa embraces family-friendly neighbourhood vibes and sits virtually opposite the Hensman Park Tennis Club across the road. Stroll to bus stops, sprawling local parklands and wonderful community sporting facilities from here, with our picturesque Swan River, the beautiful South Perth foreshore, the Mends Street Jetty and entertainment precinct, Perth Zoo, the Royal Perth Golf Club, more shopping and the ferry – for easy access to and from Elizabeth Quay and the Perth CBD – all only walking distance (if not minutes) away.
Top schools in the area such as Wesley College, St Columba's Catholic Primary School and even Penrhos College can also be found nearby, as can the freeway, Canning Bridge Train Station and Canning Highway – for a direct route into Fremantle and towards the coast. The word “convenient” is an understatement, here. Step inside and be pleasantly surprised by what lies within these walls!
FEATURES INCLUDE;
• 2 large bedrooms, 1 semi-ensuite bathroom
• Freshly painted
• New easy-care hybrid timber-look flooring
• Open-plan living/dining/kitchen area
• Split-system air-conditioning
• Gas bayonet
• North-facing outdoor sunroom – with a lock-up storeroom
• Separate laundry
• Separate toilet
• Manual window louvers to the living area and 2nd bedroom
• NBN internet connectivity
• Outdoor power points
• Security doors and screens
• Gas hot-water system
• Gated rear courtyard with a fig tree
• Well-run strata property with a regular gardener and a central common gazebo/picnic area
• Reticulated complex gardens
• Front single carport, with tandem space for a second vehicle to park in front
• Single lock-up garage, accessible via the privacy of a rear laneway
• Visitor-parking bays on-site
• Additional off-street parking for guests and visitors along Coode Street
• Solid brick construction
• Built in 1987 (approx.) – having only ever had the one original owner since that time
• Please note - the strata does not allow pets
Council rates: $2,185.00 per annum (approx)
Water rates: $1,093.14 per annum (approx)
Strata fees: $689.00 per quarter (approx)








 View more
View more View more
View more View more
View more View more
View more
