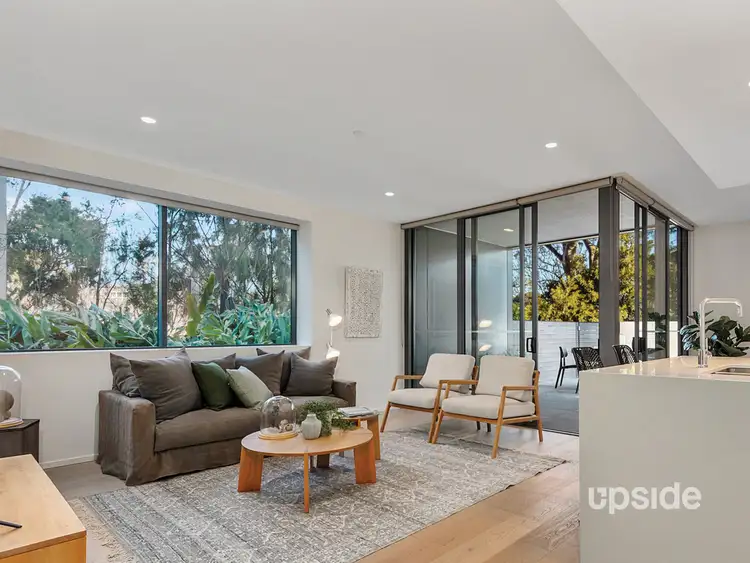Price Undisclosed
4 Bed • 3 Bath • 2 Car



+23
Sold





+21
Sold
4/6C Evergreen Mews, Armadale VIC 3143
Copy address
Price Undisclosed
What's around Evergreen Mews
Apartment description
“Luxury, Convenience & Community Living”
Property features
Building details
Area: 151m²
Documents
Statement of Information: View
Interactive media & resources
What's around Evergreen Mews
 View more
View more View more
View more View more
View more View more
View moreContact the real estate agent
Nearby schools in and around Armadale, VIC
Top reviews by locals of Armadale, VIC 3143
Discover what it's like to live in Armadale before you inspect or move.
Discussions in Armadale, VIC
Wondering what the latest hot topics are in Armadale, Victoria?
Similar Apartments for sale in Armadale, VIC 3143
Properties for sale in nearby suburbs
Report Listing

