“Architectural living with absolute park frontage”
Text "47PHI" to 0488 810 057 for all property information.
This stunning five-star townhouse will impress even the most discerning buyer with no expense spared on high-end appointments throughout. Stylish designer interiors flow into elegant alfresco living spaces, and spacious upstairs and downstairs living areas join three generous bedrooms. You also can’t beat this prime coastal location that’s walking distance to the spectacular Fannie Bay foreshore and just steps to local shops and cafes.
— Spacious downstairs living/dining area with adjoining designer kitchen
— Kitchen features a thick floating breakfast bar and premium appliances
— Stunning alfresco terrace with covered patio and in-ground plunge pool
— Additional upstairs living area with study nook and large balcony
— Built-in robes to all three generous bedrooms for fresh modern living
— King-sized master bedroom also features an immaculate luxury ensuite
— Ensuite features floor-to-ceiling tiles, a large shower and twin vanity
— Upstairs main bathroom with bath and shower; downstairs powder room
— Split-system air conditioning and stylish louvre windows throughout
— Over-sized, tiled double lock-up garage with laundry facilities
— Pet friendly with gated access to park
Stylish glass louvre windows to both living areas and the master bedroom capture tropical breezes throughout this immaculate designer home that presents fresh contemporary living at its absolute finest.
Enter into the ground-floor open-plan living/dining area that features a striking gourmet kitchen with a dramatic designer breakfast bar, high-end appliances and premium cabinetry.
The living/dining area flows onto the paved alfresco terrace where you’ll enjoy five-star resort-style living with plenty of space to entertain beside the sleek in-ground plunge pool.
Upstairs, the second living area with a study nook opens onto a large covered balcony that provides even more alfresco living space.
The impressive master bedroom is located off the upstairs living area and showcases a leafy outlook through a large bank of glass louvre windows. It also features a large built-in robe and a luxury ensuite.
Two more bedrooms — also with built-in robes — share the immaculate main bathroom that features modern floor-to-ceiling tiles, a stone-top vanity, and a separate bath and shower.
A downstairs powder room adds convenience, and laundry facilities including ample built-in cabinetry are included in the double lock-up garage.
See this stunning residence in person to truly appreciate its superior quality and organise your inspection today.
Council Rates: Approx. $1,500 per annum
Area Under Title: 336 sqm
Zoning: MD (Multiple Dwelling)
Status: Vacant Possession
Body Corporate: Castle Real Estate
Body Corporate Levies: Approx. $1,196 per quarter
Vendors Conveyancer: Angel Conveyancing
Settlement period: 30 days
Deposit: 10% or variation on request
Easements as per title: (none found)

Alarm System

Broadband

Built-in Robes

Dishwasher

Ensuites: 1

Fully Fenced

Outdoor Entertaining

In-Ground Pool

Remote Garage

Secure Parking

Solar Panels

Study
Close to Shops, Close to Transport, Swimming Pool, Close to Parks, Unfurnished
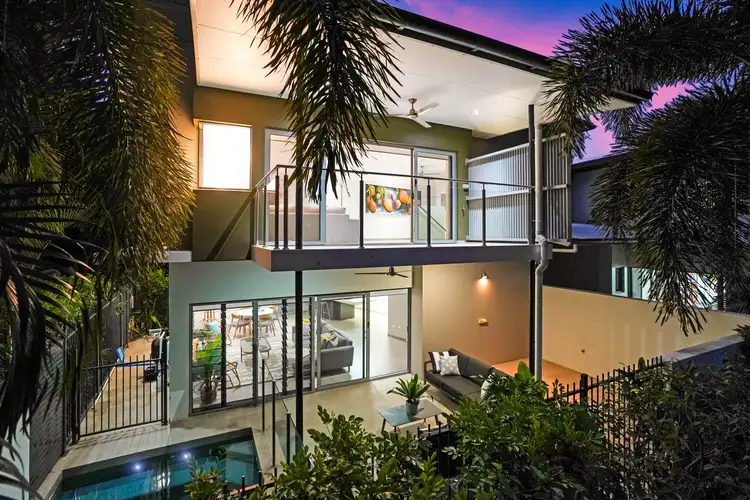
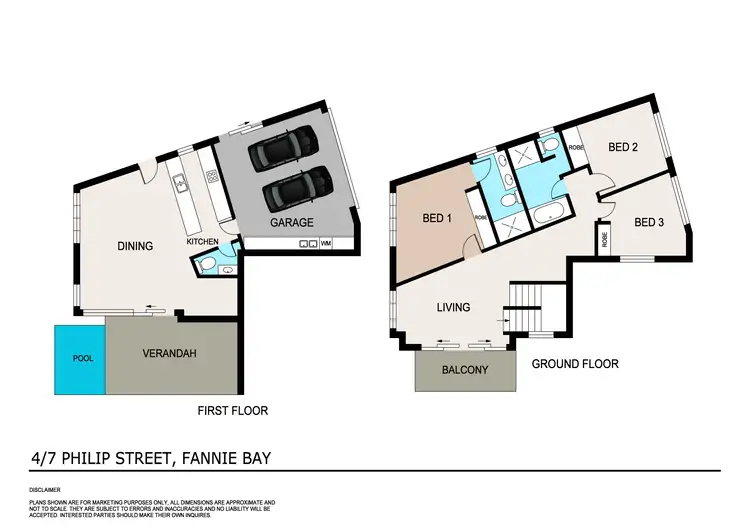
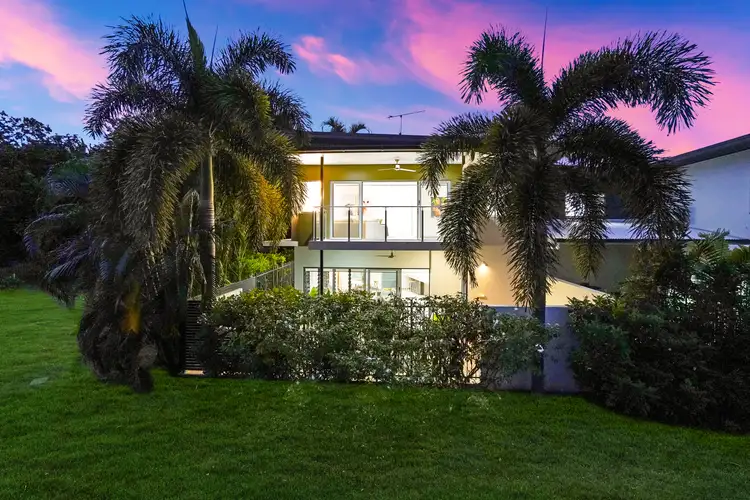
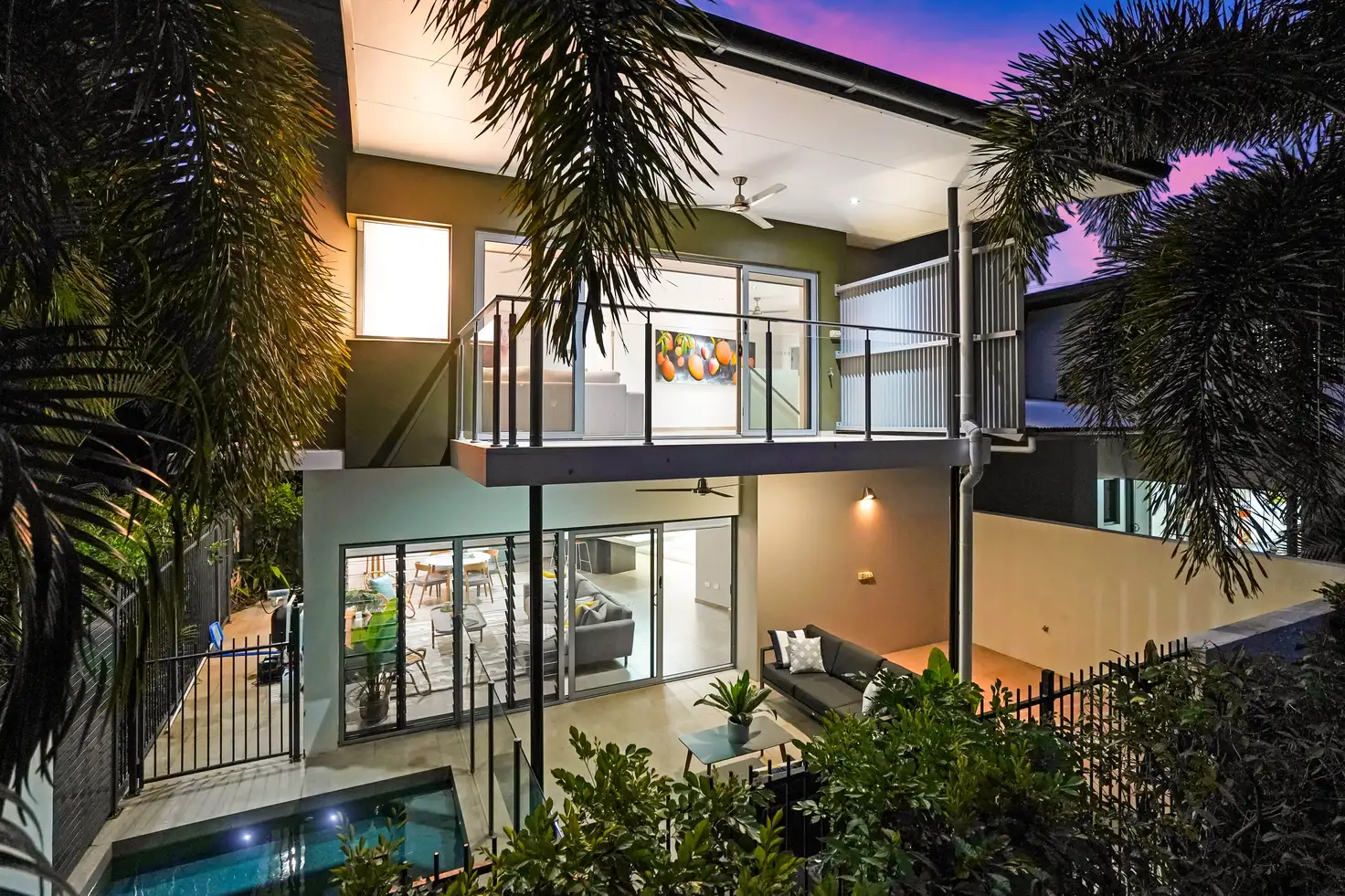


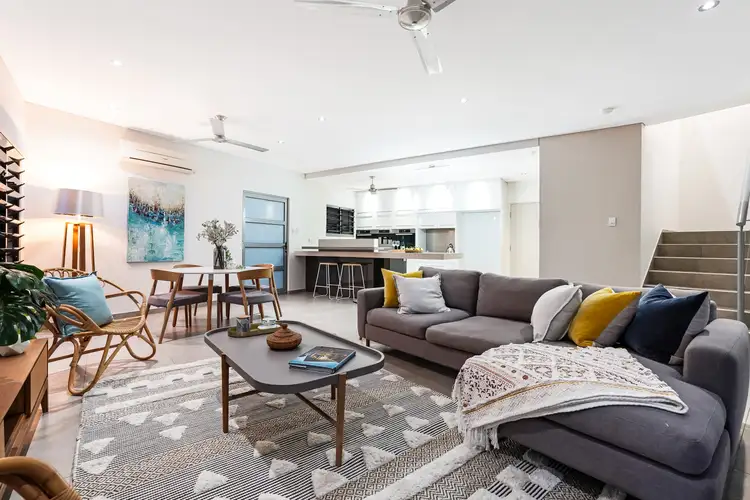
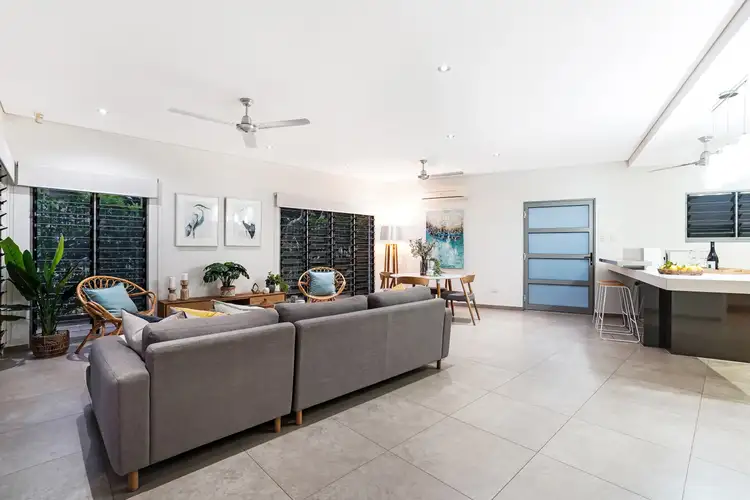
 View more
View more View more
View more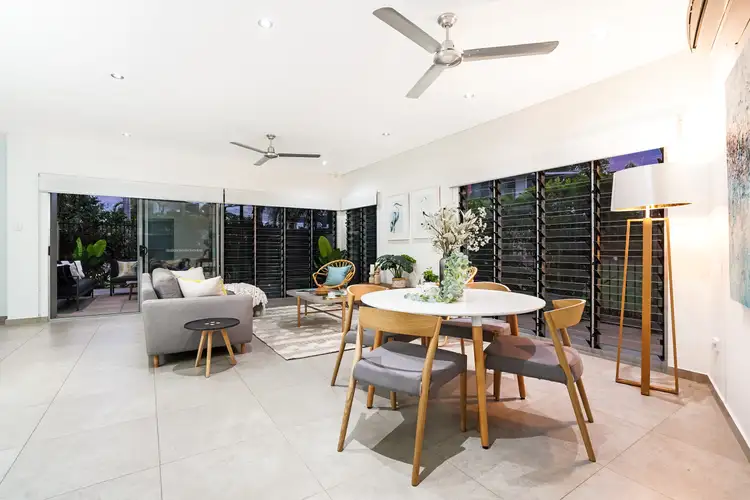 View more
View more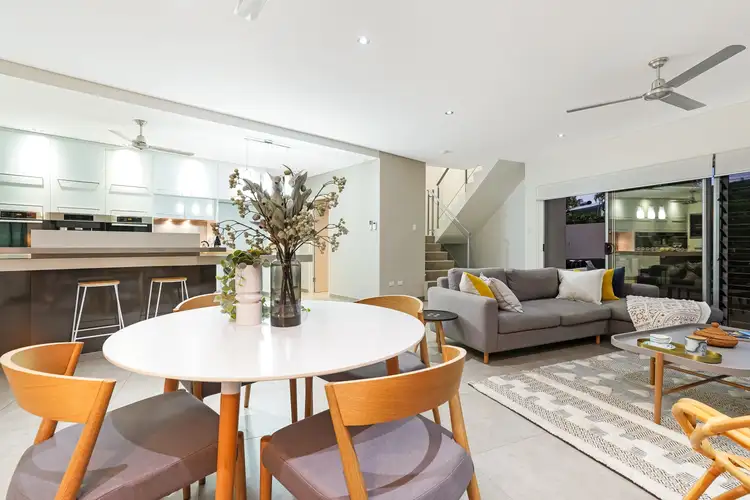 View more
View more
