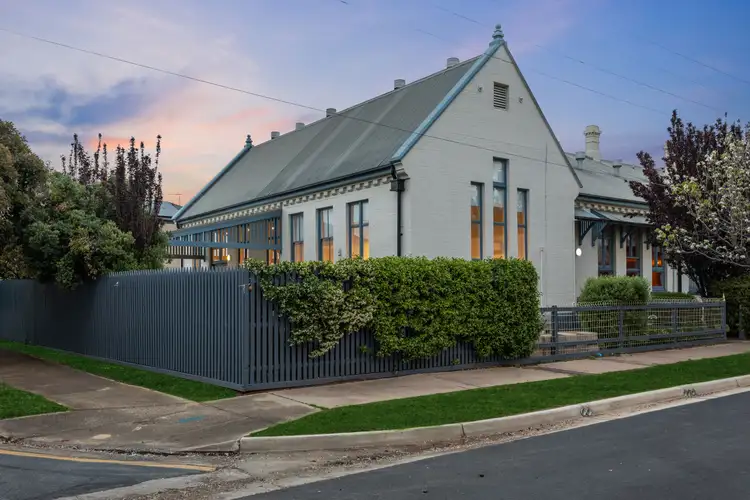Originally part of the historic Ethelton Primary School (circa 1900), this extraordinary residence is one of only four architect designed dwellings that were fully renovated and redeveloped in 2005, combining rich heritage with contemporary style in one of the suburb's most distinctive conversions.
Behind its classic brick façade, the home reveals a spacious, light-filled interior that captures the scale and soul of its schoolhouse origins. The open-plan living and dining area is the true heart of the home - an impressive space framed by towering ceilings, beautiful Baltic pine floors, and soaring windows that bathe the interior in natural light. A blackboard wall spanning the width of the living area pays homage to the home's schoolhouse heritage, offering a creative and functional feature that ties the past beautifully into modern living.
The modern kitchen features a central island bench and generous pantry storage, seamlessly connecting with the dining and living zones for effortless entertaining and everyday comfort. The layout offers excellent flexibility, with three well-sized bedrooms and two bathrooms, including a master suite with walk-in robe and ensuite. Upstairs, a loft-style retreat or third bedroom provides an ideal space for guests, a home office, or a second living zone.
Flowing directly from the main living area, the undercover pergola offers a private outdoor sanctuary overlooking a lush, low-maintenance garden with established greenery and lawn - perfect for year-round entertaining.
Key features you'll love:
• Originally part of Ethelton Primary School (circa 1900)
• One of only four architect-designed conversions (redeveloped in 2005)
• Classic brick façade with timeless character appeal
• Expansive open-plan living and dining with ultra-high ceilings
• Baltic pine floors and tall heritage-style windows
• Blackboard feature wall, a creative nod to the home's schoolhouse history
• Modern kitchen with breakfast bar, dishwasher, and dual pantry storage
• Ground-floor master with walk-in robe and ensuite
• Three bedrooms, two bathrooms
• Loft-style third bedroom or retreat with flexible use
• Secure, private yard with lush lawn and low-maintenance gardens
• Large undercover pergola for all-weather entertaining
• Split system air conditioning and excellent natural ventilation
• Two carpark spaces (carport + carpark)
• Lot size: approximately 322 m²
• Convenient location close to beaches, cafés, train, and amenities
Positioned in a quiet, community-focused pocket just minutes from the Semaphore and Largs Bay coastal strip, this one-of-a-kind property blends heritage charm, architectural flair, and modern convenience - a truly unique and special offering in the heart of Ethelton.
*If a land size is quoted it is an approximation only. You must make your own enquiries as to this figure's accuracy. (Kate Eliza Real Estate Pty Ltd RLA 325043 ) does not guarantee the accuracy of these measurements. All development enquiries and site requirements should be directed to the local govt. authority.
*Purchasers should conduct their own due diligence and any information provided here is a guide and should not be relied upon.








 View more
View more View more
View more View more
View more View more
View more
