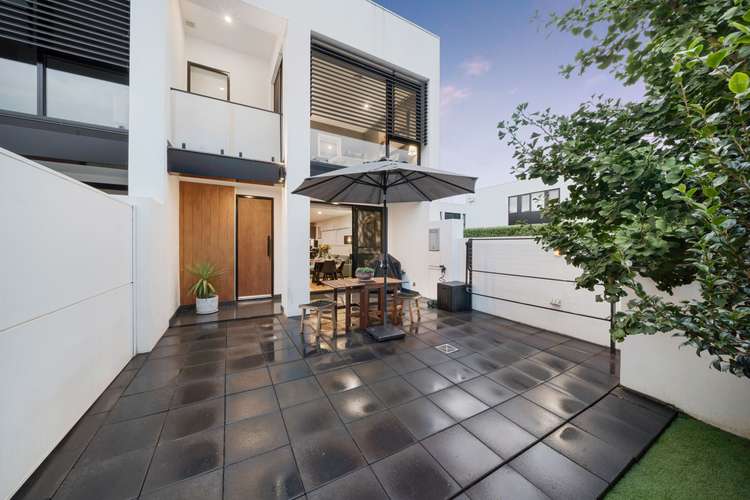$1,100,000
3 Bed • 2 Bath • 3 Car
New








4/70 Henty Street, Braddon ACT 2612
$1,100,000
- 3Bed
- 2Bath
- 3 Car
Townhouse for sale
Next inspection:Tue 30 Apr 5:00pm
Home loan calculator
The monthly estimated repayment is calculated based on:
Listed display price: the price that the agent(s) want displayed on their listed property. If a range, the lowest value will be ultised
Suburb median listed price: the middle value of listed prices for all listings currently for sale in that same suburb
National median listed price: the middle value of listed prices for all listings currently for sale nationally
Note: The median price is just a guide and may not reflect the value of this property.
What's around Henty Street
Townhouse description
“Modern Sophistication, Vibrant Urban Living”
Enjoy inner-city convenience without compromising on space or comfort with this sophisticated contemporary townhouse in Braddon. Less than five years old and impeccably maintained, this two-storey townhouse offers stylish interiors and modern amenities tailored for comfortable urban living.
Triple-stacked doors extend the light-filled, open-plan living, dining, and kitchen area outdoors to the private, low-maintenance courtyard for seamless indoor/outdoor living and entertaining.
Comfortably appointed, the mono-chromatic interior is softened by the striking herringbone hardwood flooring, timber feature wall, and timber kitchen accents, offering a harmonious blend of contemporary design and natural warmth. A central island with a stunning black stone waterfall benchtop delineates the kitchen space, which comes fully equipped with plenty of storage, modern fittings, gas cooktop, plumbing for the fridge and a Miele microwave and dishwasher.
Upstairs, you'll find three good-sized bedrooms, the main bedroom separate from the minor bedrooms and boasting a walk-in robe, ensuite, and private balcony, where you can breathe the fresh air while enjoying your morning coffee or evening nightcap. A sumptuous, fully-tiled bathroom with a bath, shower, and separate toilet complete the upstairs.
Designed to maximise climate comfort with an easy-to-maintain internal temperature, this home features double-glazing that also dampens any street noise, in-slab heating and heat lamps in both bathrooms, and ducted air conditioning. Additional features include an internal downstairs laundry and guest toilet, a three-car garage with rolling door and lots of storage space, visitor car parking and security gate to the complex, Crimsafe sliding doors to the courtyard and bedroom balcony, privacy screen to bathroom and toilet windows, and the security system and front door buzzer upgraded to be controlled remotely.
Everything you need is within walking distance, including the city, restaurants, cafes, schools, daycare, shopping, transport, parks, and nature reserves, ensuring unparalleled convenience. The nature strip and bike track that connects with Dickson and Belconnen is moments away, and nearby arterial roads offer quick access to all major hubs.
Active investment in the area and walking proximity to the city make this a highly desirable location. Move quickly to secure; call the office to book an inspection today.
Features -
• Near-new, secure, inner-city townhouse
• Contemporary interiors, stylish comfort
• 3 beds with BIR + 2 baths + guest WC
• Main bed with WIR, ensuite, & balcony
• Open-plan living, dining, & kitchen area
• Striking, hardwood herringbone flooring
• Gas cooktop, dishwasher, fridge plumbing
• Double glazing & ducted air conditioning
• In-slab heating + heat lamps in baths
• Crimsafe doors sliding doors to courtyard
• Privacy screens in bathrooms & toilet
• Security system, buzzer controlled remotely
• Fenced, private, easy-care courtyard
• 3-car garage with lots of storage space
• Secure complex + on-site visitor parking
• Walk to shops, dining, schools, transport
• Close to parks, nature reserves, bike tracks
• Walk to Civic; easy access to major hubs
• Spacious & contemporary inner-city living
• Rates: approx $600pq
• Body corp: approx $$1,300pq
Building details
Property video
Can't inspect the property in person? See what's inside in the video tour.
What's around Henty Street
Inspection times
 View more
View more View more
View more View more
View more View more
View moreContact the real estate agent

Treston Bamber
Ray White - Canberra
Send an enquiry

Nearby schools in and around Braddon, ACT
Top reviews by locals of Braddon, ACT 2612
Discover what it's like to live in Braddon before you inspect or move.
Discussions in Braddon, ACT
Wondering what the latest hot topics are in Braddon, Australian Capital Territory?
Similar Townhouses for sale in Braddon, ACT 2612
Properties for sale in nearby suburbs
- 3
- 2
- 3