$285,000
2 Bed • 1 Bath • 2 Car • 238m²
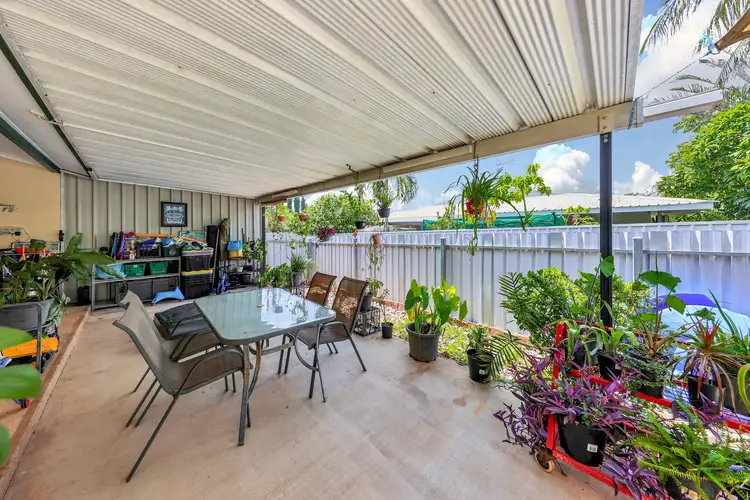
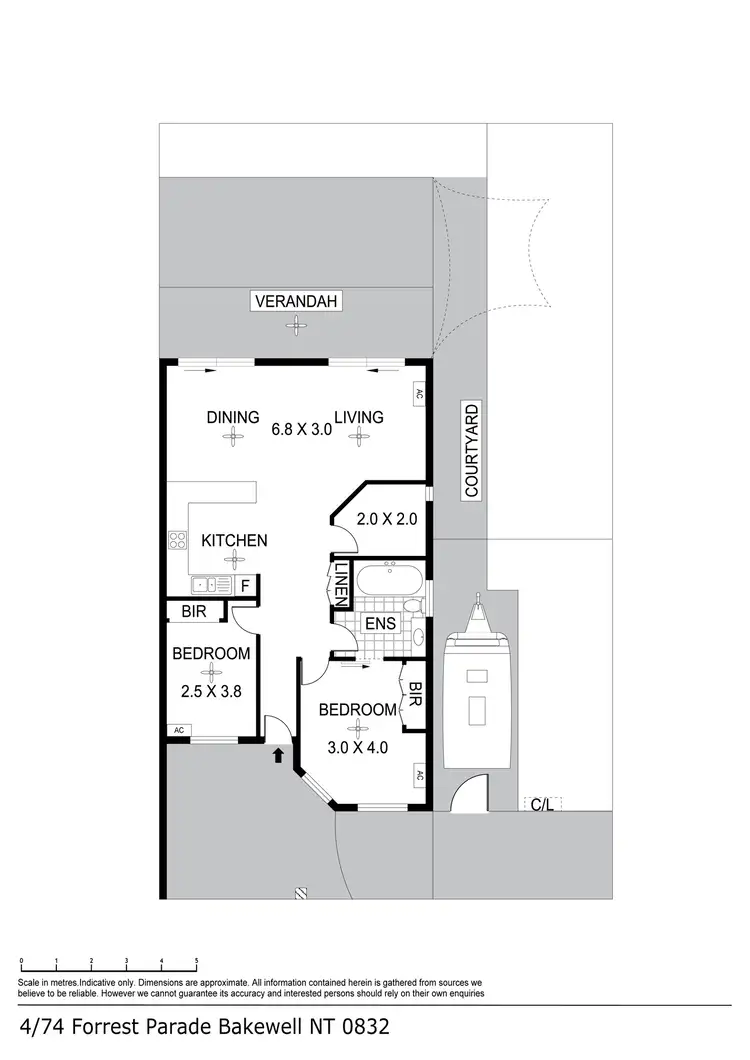
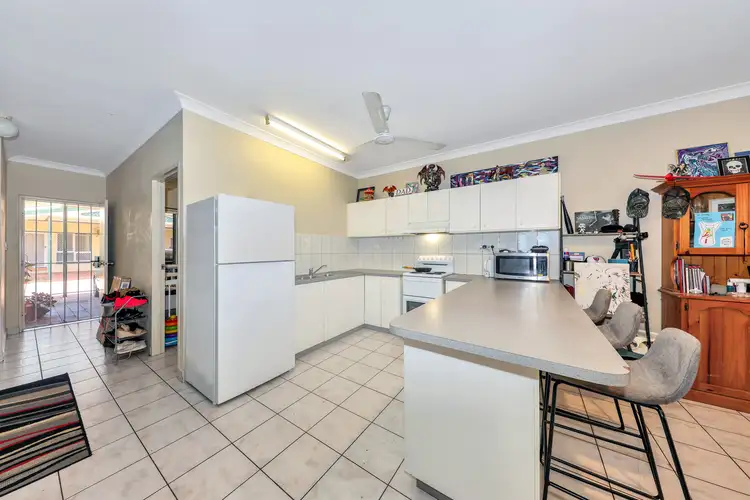
+16
Sold
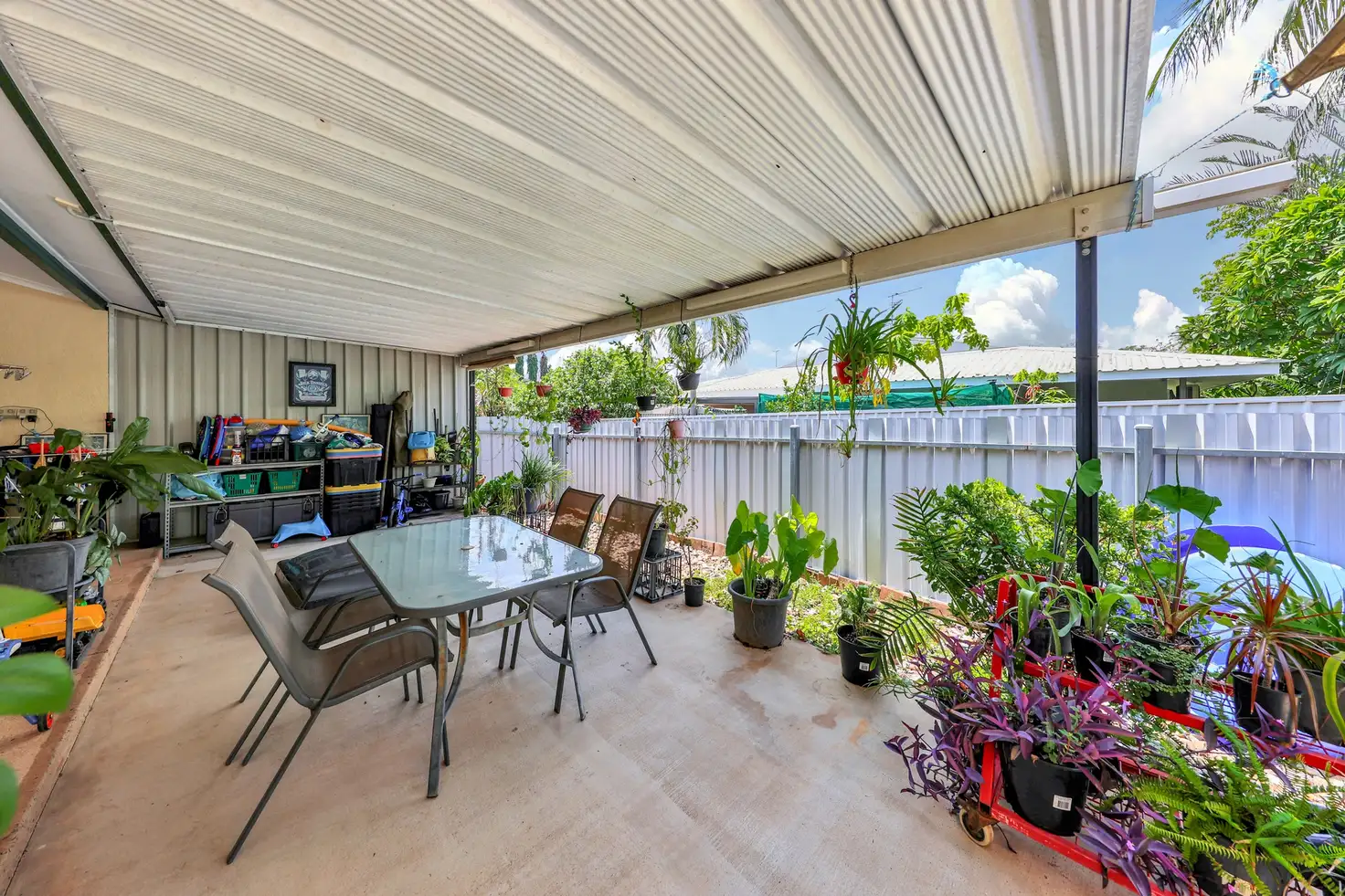


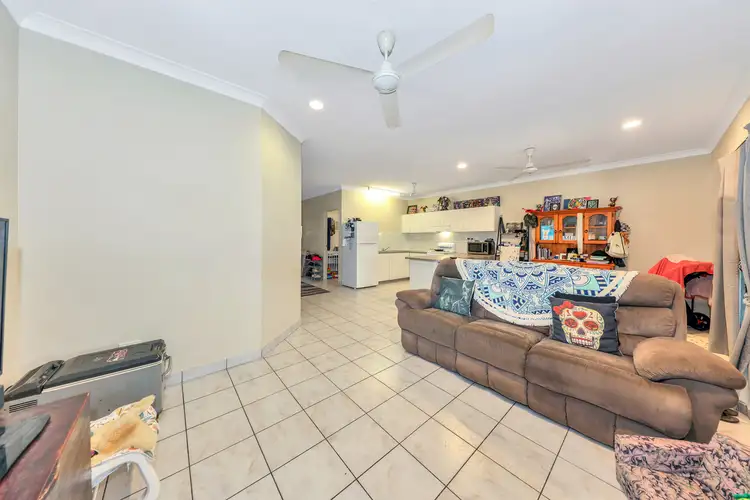
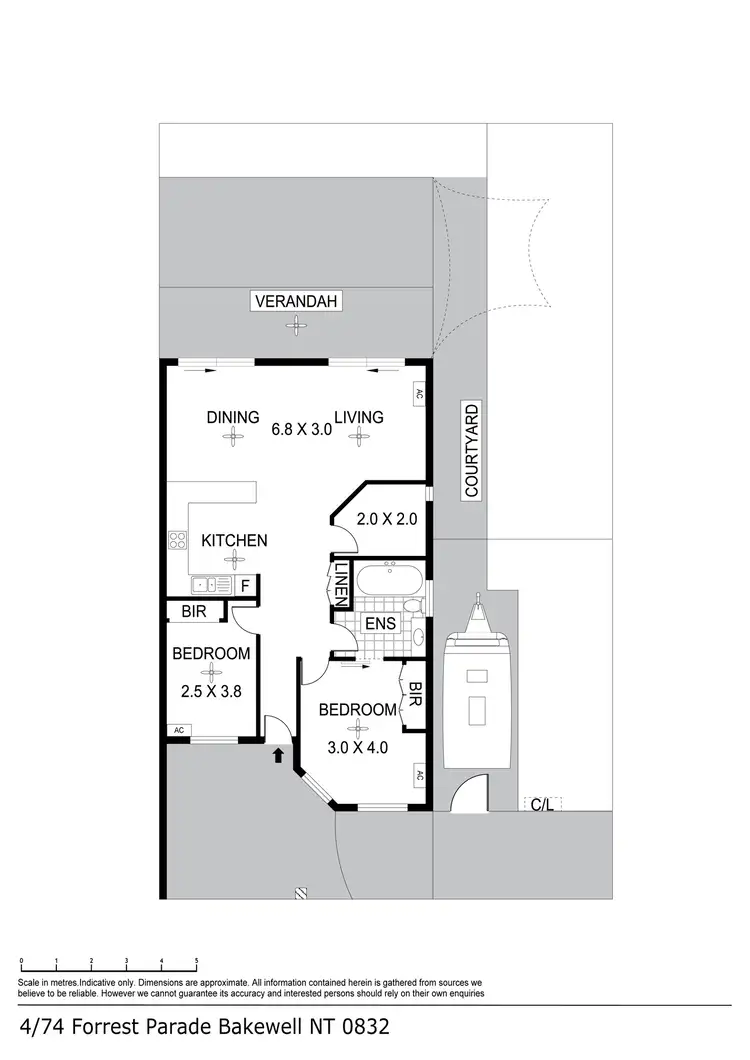
+14
Sold
4/74 Forrest Parade, Bakewell NT 832
Copy address
$285,000
- 2Bed
- 1Bath
- 2 Car
- 238m²
Unit Sold on Thu 1 Aug, 2024
What's around Forrest Parade
Unit description
“More than meets the eye”
Property features
Other features
0Land details
Area: 238m²
Interactive media & resources
What's around Forrest Parade
 View more
View more View more
View more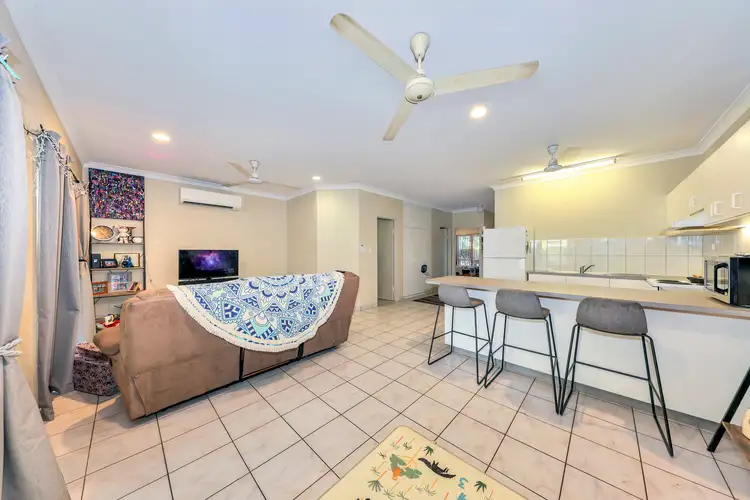 View more
View more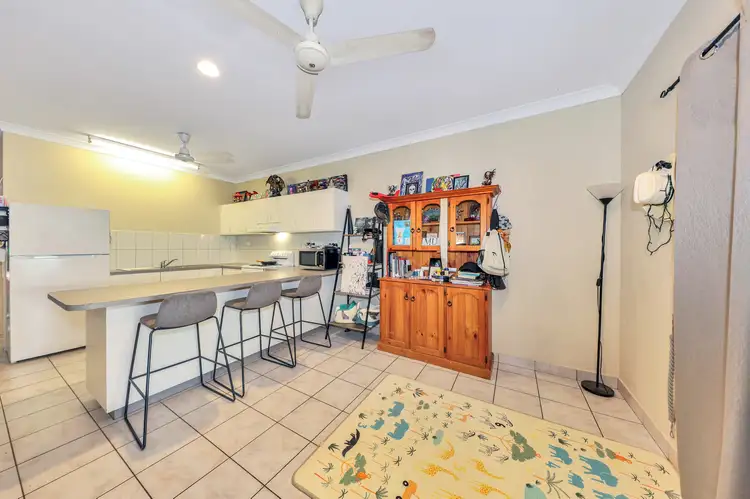 View more
View moreContact the real estate agent

Kylie Lynch
Approved Real Estate (NT)
0Not yet rated
Send an enquiry
This property has been sold
But you can still contact the agent4/74 Forrest Parade, Bakewell NT 832
Nearby schools in and around Bakewell, NT
Top reviews by locals of Bakewell, NT 832
Discover what it's like to live in Bakewell before you inspect or move.
Discussions in Bakewell, NT
Wondering what the latest hot topics are in Bakewell, Northern Territory?
Similar Units for sale in Bakewell, NT 832
Properties for sale in nearby suburbs
Report Listing
