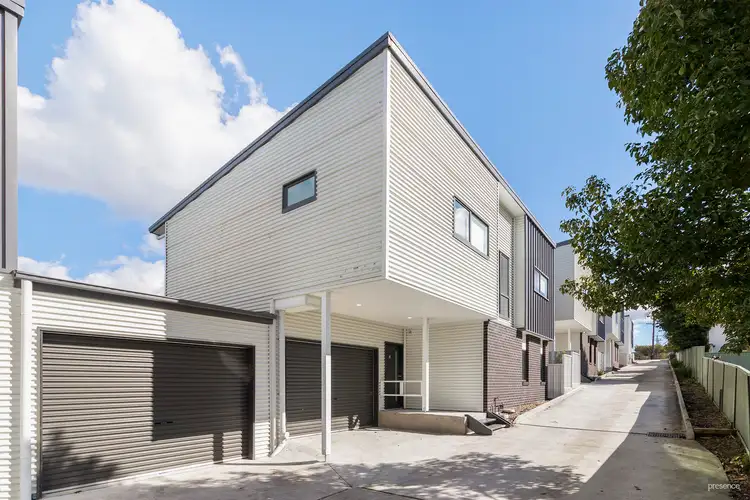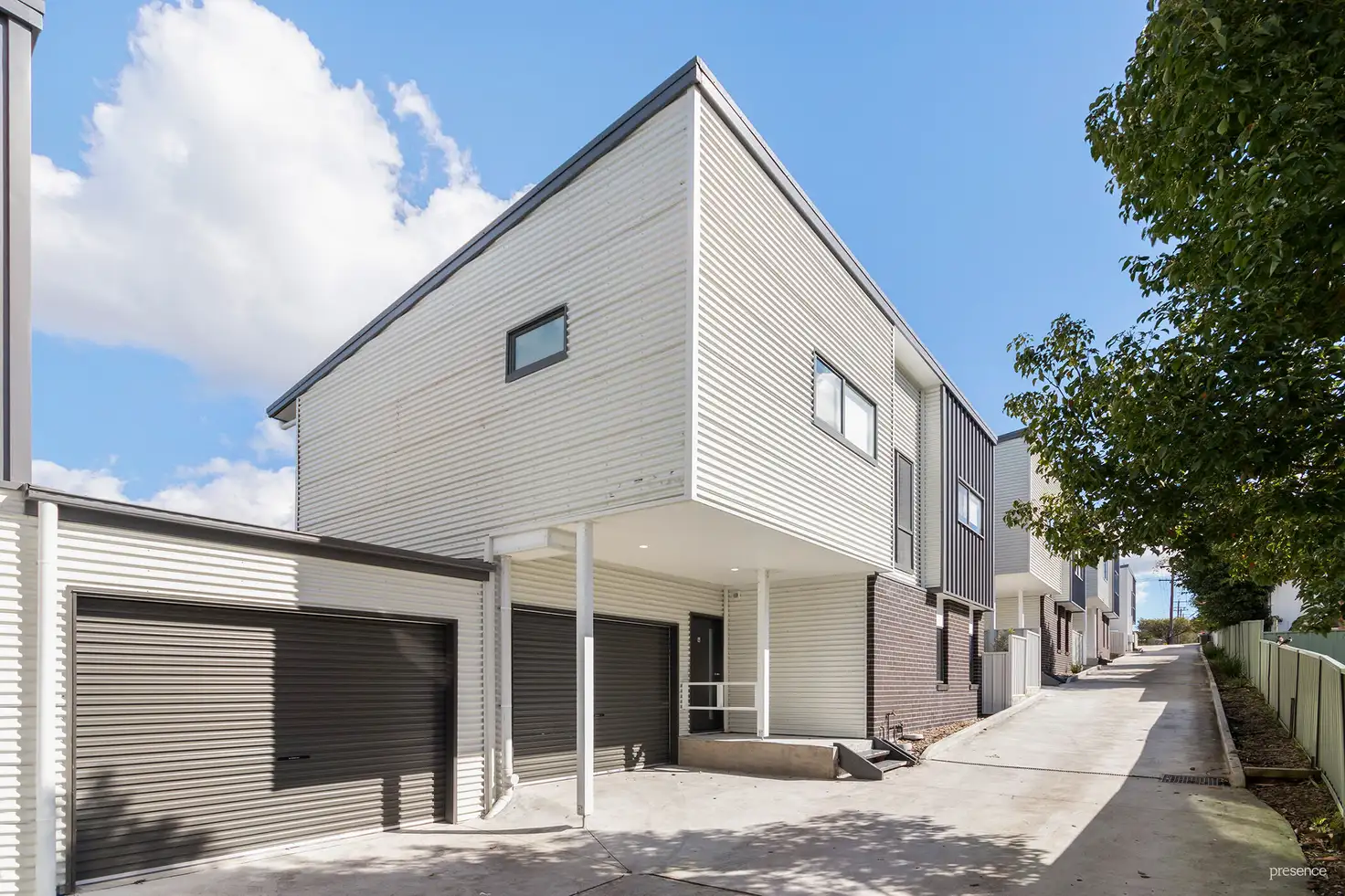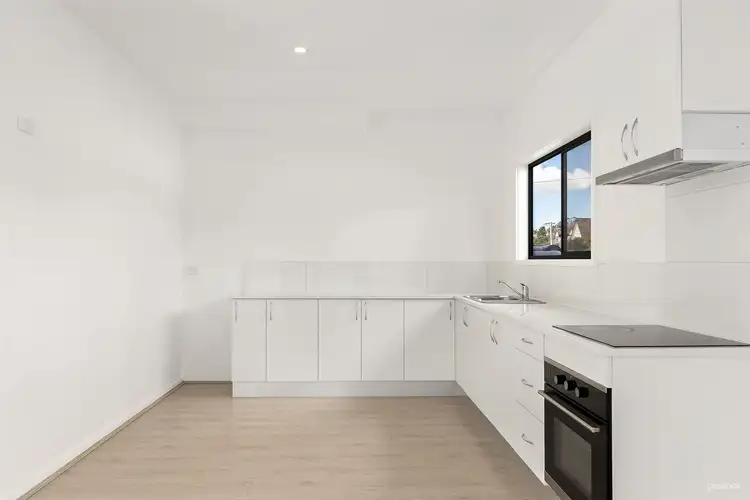Offered alongside its identical counterpart, this stylish and versatile four-bedroom townhome presents an exceptional opportunity for astute investors. Designed with both amenity and practicality in mind, it presents a rare offering for investors looking to maximise returns while enjoying minimal upkeep. This set of townhomes has been designed for multi-occupancy living, with a flexible layout that supports privacy, independence, and comfortable shared spaces.
Inside, you're welcomed by a spacious open-plan living and dining zone, filled with natural light from dual-aspect windows and a sunny north-facing orientation. The adjoining kitchen is sleek and functional, featuring stone benchtops, modern appliances, and ample space for casual meals or communal cooking. From here, sliding glass doors open to a private courtyard promising a sunny retreat, and combining paved entertaining space with lawn and a north-facing clothesline tucked discreetly to one side.
Also on the lower level, you'll find a convenient powder room for guests, a laundry nook cleverly integrated into the layout, and a generous under-stair cupboard providing extra storage – all the thoughtful touches that make day-to-day living easy.
Head upstairs to find four bedrooms, each with its own private ensuite, ideal for co-living arrangements or tenants seeking their own space. Large windows bring in soft natural light and frame leafy outlooks with glimpses of the surrounding hills.
A secure single garage with a roller door adds extra convenience and rounds out the appeal of this well-featured home.
Located in a central, high-demand area just moments from the John Hunter Hospital, Newcastle University, Glendale TAFE, and major road links, the property also benefits from proximity to schools, Elermore Vale Village and a range of parks and recreational spaces – perfect for weekend downtime.
With strong rental appeal, low-maintenance design, and a location that offers appeal to a range of tenants, this is a standout investment opportunity you won't want to miss.
Features include:
- Thoughtfully designed four-bedroom townhome, ideal for shared living or multi-occupancy arrangements.
- Welcoming open-plan lounge and dining area with ceiling fan.
- Contemporary kitchen with stone benchtops, modern appliances, and casual dining area.
- Four bedrooms, each with light-filled windows and pleasant outlooks.
- Four well-appointed ensuite bathrooms, plus a guest powder room on the lower level.
- Outdoor living includes a mix of paving and lawn for relaxed entertaining.
- Conveniently located laundry area on the lower level.
- Large under-stair storage cupboard and low-maintenance finishes throughout.
- Single lock-up garage offering secure off-street parking.
- Prime location near schools, John Hunter Hospital, Newcastle University, TAFE, major arterial routes, Elermore Vale Village, and recreational green spaces.
Outgoings:
Council Rates - $1,495.28 approx. per annum
Disclaimer:
All information provided by Presence Real Estate in the promotion of a property for either sale or lease has been gathered from various third-party sources that we believe to be reliable. However, Presence Real Estate cannot guarantee its accuracy, and we accept no responsibility and disclaim all liability in respect of any errors, omissions, inaccuracies or misstatements in the information provided. Prospective purchasers and renters are advised to carry out their own investigations and rely on their own inquiries. All images, measurements, diagrams, renderings and data are indicative and for illustrative purposes only and are subject to change. The information provided by Presence Real Estate is general in nature and does not take into account the individual circumstances of the person or persons objective financial situation or needs.








 View more
View more View more
View more View more
View more View more
View more
