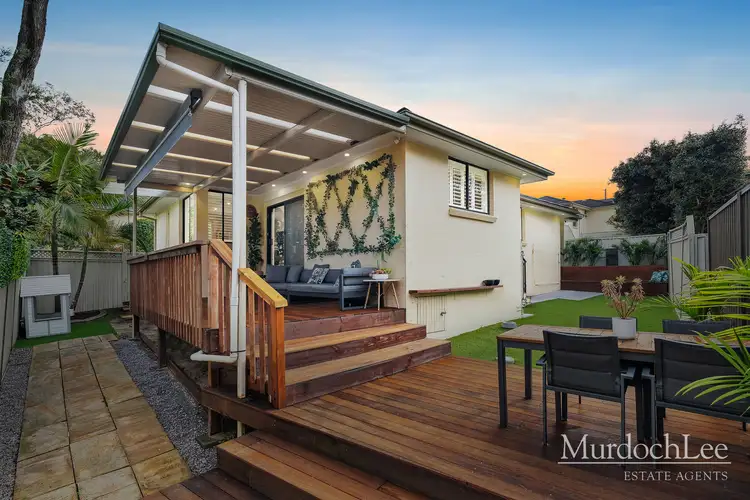“SOLD BY JASON LI FOR A COMPLEX RECORD. Call 0421 255 098 to see how your home compares”
SOLD BY JASON LI FOR A COMPLEX RECORD. Call 0421 255 098 to see how your home compares
We are proud to showcase a villa unlike any other available Baulkham Hills. Set in a small complex of only nine with remarkable features rarely offered in villas: one common wall, a large 270sqm block size (approximately), combined with modern-luxe design & bespoke renovations – easily make this home a rare opportunity for downsizers and young families alike!
The outdoor entertaining combines immaculate aesthetics and functionality. The raised timber deck, integrated gas BBQ and covered alfresco with built-in awning, allows for yearlong enjoyment throughout all seasons. The AstroTurf, sandstone tiles and timber decking throughout the multiple outdoor areas guarantees low maintenance and convenience – a testament to the well-designed and practical outdoor space.
Built with sophistication in mind, the large, fully renovated kitchen is one of a kind. Buyers are sure to appreciate the 40mm Caesar stone benchtops, timeless Calcutta marble splashback, soft close cabinetry, induction stove top (which can be converted back to natural gas) and Fisher & Paykel stainless-steel appliances. The open plan living and dining area easily cater to families that value space, comfort and convenience. Combined with high ceilings and downlights throughout, the property is spacious, drenched in natural sunlight and holds a charm of its own.
The generous master bedroom measures an impressive 4.6m x 3.5m with the remaining two bedrooms, also spacious in size sporting their own built-in wardrobes and ceiling fans. The main bathroom and ensuite are complete with modern floor-to-ceiling tiles and skylight that are sure to stand the test of time.
The home is perfectly positioned between Grove Square, walking distance to express city bus stops and local schools. This turn-key villa is for buyers that value opulence, functionality and space for downsizers or growing families.
Rates:
Strata: $521.42 (approximately)
Internal Features:
- Open plan layout
- High 2.7m ceilings
- Split air-conditioning in living area
- Downlights throughout
- Plantation shutters throughout the home
- Quality oak engineered floorboards in the living areas and quality carpet in the bedrooms
- Fully renovated kitchen kept in fantastic condition complete with 40mm stone bench tops, quality splash back, soft close drawers, induction cook top (which can be converted back to natural gas), dishwasher, oven with built in mini fridge
- Three generously sized bedrooms, all complete with built-in wardrobes and master bedroom with ensuite
- Floor to ceiling tiles in the main bathroom and ensuite with skylight
- Finger print entry door
External Features:
- Situated on a large 270sqm block
- One common wall
- Rendered brick veneer & built on a concrete slab
- Fantastic outdoor entertaining area with timber deck, alfresco (with built in awning) and integrated gas BBQ
- Another outdoor area with seating area, water feature that is completely AstroTurfed for convenience
- Solar panels
- Low maintenance gardens
- Automatic double garage door
- Visitor parking
- Six outdoor cameras
- 5kw solar panels
Location Benefits:
- Grove Square | 1.6km (5 min drive)
- Castle Towers | 5.2km (9 min drive)
- Castle Hill Metro Station | 5.2km (9 min drive)
- Express City Bus Stop 614X | 160m (2 min walk)
- Water Dragon Bush Walk | 350m (4 min walk)
- Ventura Road Cafes & Restaurants | 450m (5 min walk)
- Yattenden Oval Reserve | 900m (12 min walk)
School Catchments:
- Winston Hills Public School | 3.3km (5 min drive)
- Northmead Creative & Performing Arts High | 2.8km (5 min drive)
Nearby Schools:
- Our Lady of Lourdes Primary School | 1.4km (3 min drive)
- Gilroy Catholic College | 4.6km (8 min drive)

Air Conditioning

Alarm System

Balcony

Built-in Robes

Deck

Dishwasher

Ensuites: 1

Floorboards

Gas Heating

Outdoor Entertaining

Pet-Friendly

Remote Garage

Solar Panels
Carpeted, Close to Schools, Close to Shops, Close to Transport, Security Access








 View more
View more View more
View more View more
View more View more
View more
