When you’re planning to downsize or retire to a manageable home, your two main considerations are comfort and security, and having all amenities close by is most likely a close third.
If you’re over 55, you could tie up all these desirables into one terrific package by moving into this lovely home in an appealing, leafy complex of four.
Easy living and convenience are assured, so those approaching their senior years will warm to the many advantages of living here.
The freestanding brick and tile home is tucked away at the rear of the complex with a carport at the side and attractive easy-care gardens at the front.
Inside, the home is modern, light and inviting, with excellent décor, window treatments and flooring. Everything has been well maintained and the property is in great condition throughout.
A security screen is fitted to the front door, which opens onto a hallway leading to the air-conditioned open living area with high pitched ceilings. This combines the lounge and dining space, with the kitchen at one end, and two sets of glass doors to let in the sun. One door opens onto an undercover patio overlooking the garden.
The kitchen, with good cabinetry, a gas cooktop and under-bench oven, is practical and well appointed with space for a fridge-freezer.
A hallway leads to the three bedrooms. The master is very generous in size and has has two sets of built-in robes and access to the semi-en suite bathroom. This is cleverly combined with the laundry to make one spacious wet area, where there’s a bath, walk-in shower, vanity, toilet, laundry trough and space for a washing machine.
This is also accessed from the opposite side, near the other two bedrooms, one of which is a double with a built-in robe and the other a single, which would serve as an office or hobby room. There’s also a second toilet along the hall.
Two storage cupboards and a lockable outdoor storeroom are handy additions.
Being located just on the edge of the CBD is another major advantage. You could walk to Woolworths and York Street, while the beach, bowls, golf and the leisure centre are all within five minutes’ drive.
If it’s time to put your feet up and enjoy the fruits of your labours, you must check out this outstanding home and the easy lifestyle it promises.
Contact Lee Stonell on 0409 684 653 or [email protected] to arrange an inspection of this well-maintained property – you won’t be disappointed.
What you need to know:
- Over 55s freestanding unit in complex of four
- Private, low-maintenance brick and tile home
- Sunny open living room – lounge and dining area
- Attractive kitchen with good cabinetry
- Side patio
- Master bedroom with two built-in robes
- Double second bedroom with robes
- Single third bedroom ideal for office or hobbies
- Spacious semi-en suite bathroom/laundry combined
- Second toilet
- Good storage
- Attractive fenced gardens
- Carport with outdoor storage shed
- Walk to Woolworths, less than 1km to York Street
- Few minutes to beach, bowls, golf, entertainment
- Council rates $1,900.53
- Water rates $1,353.73
- Strata Levies - $1,025 pa
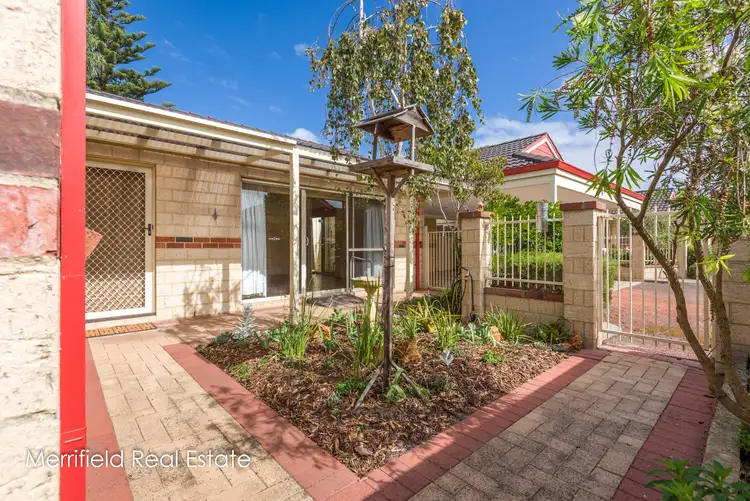
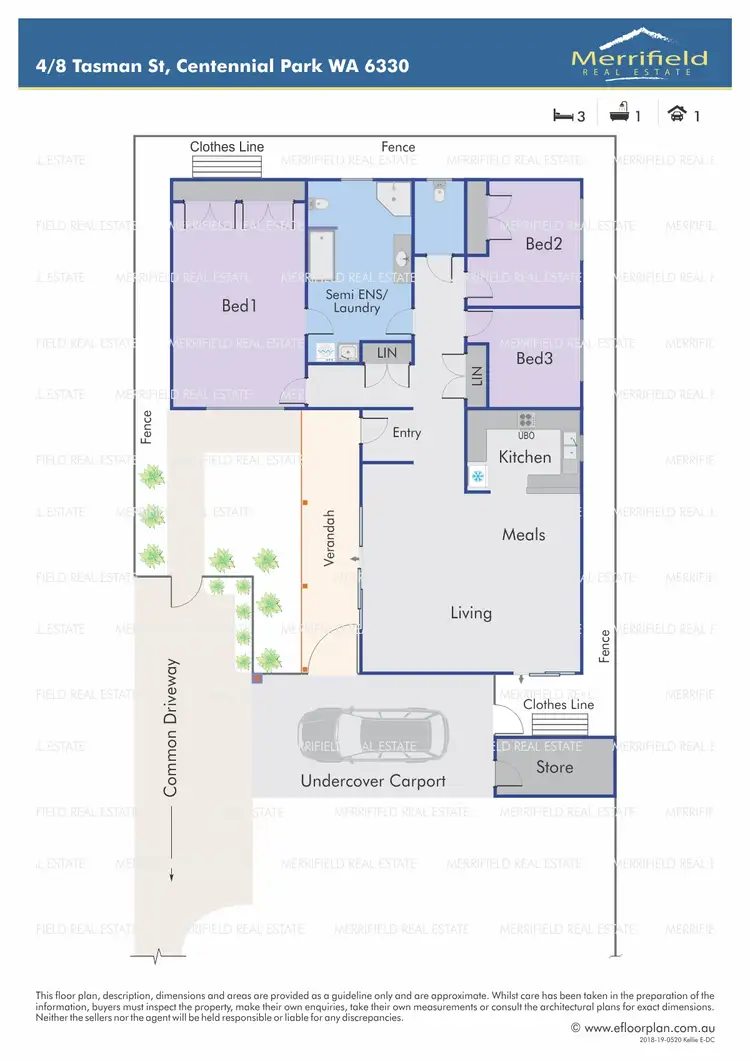
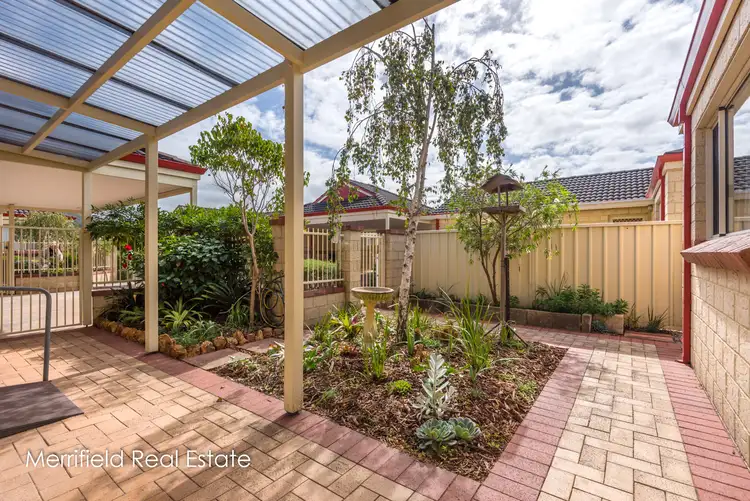
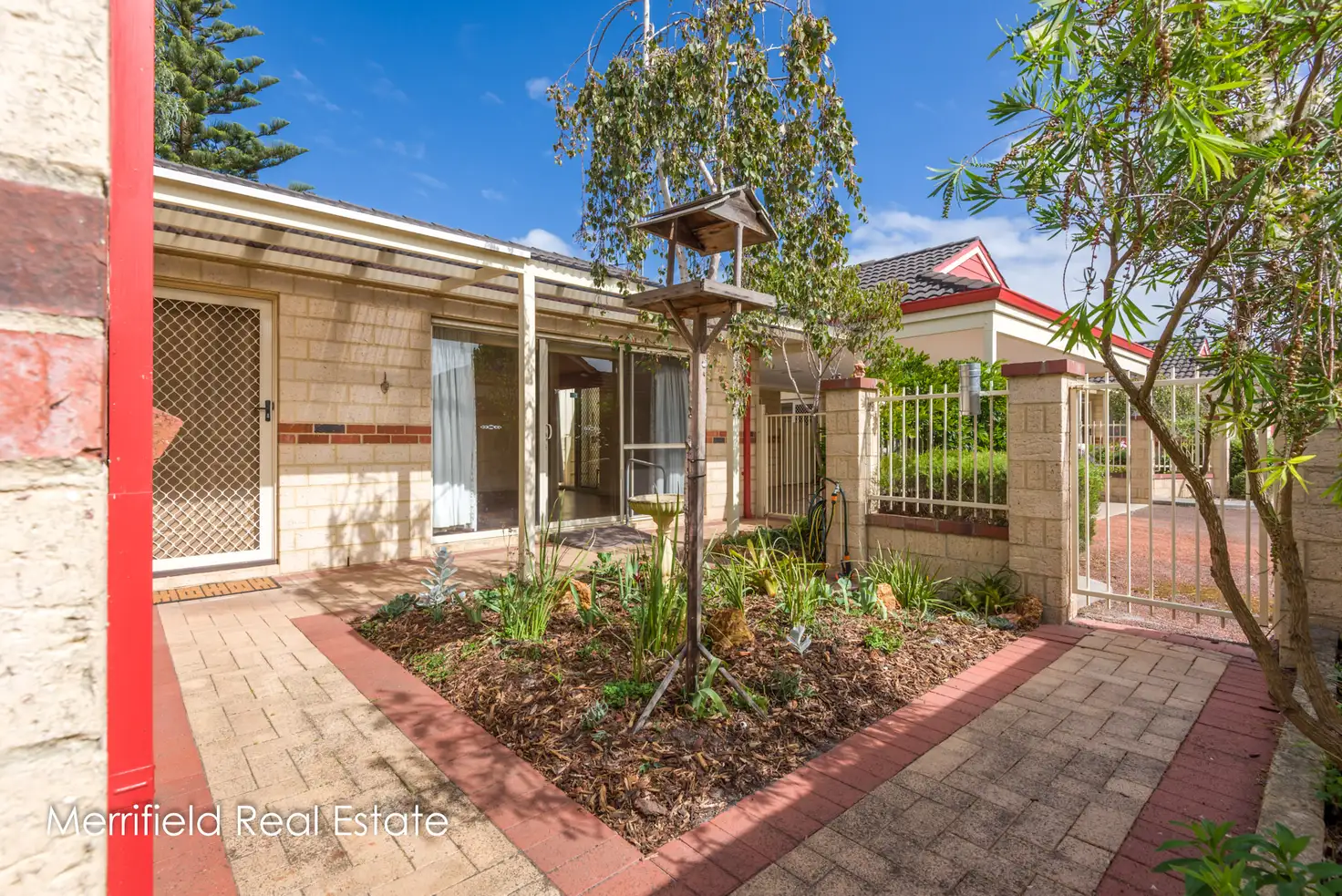


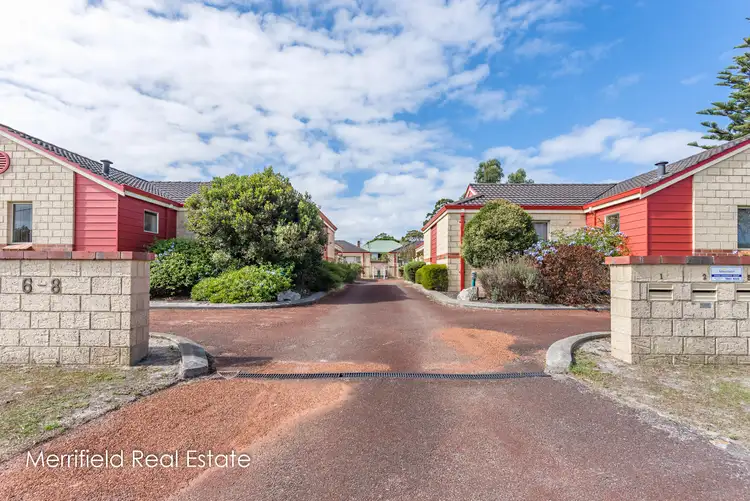
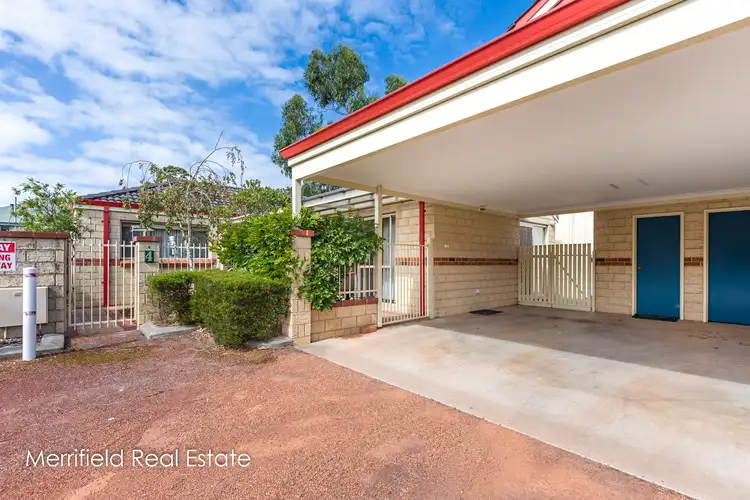
 View more
View more View more
View more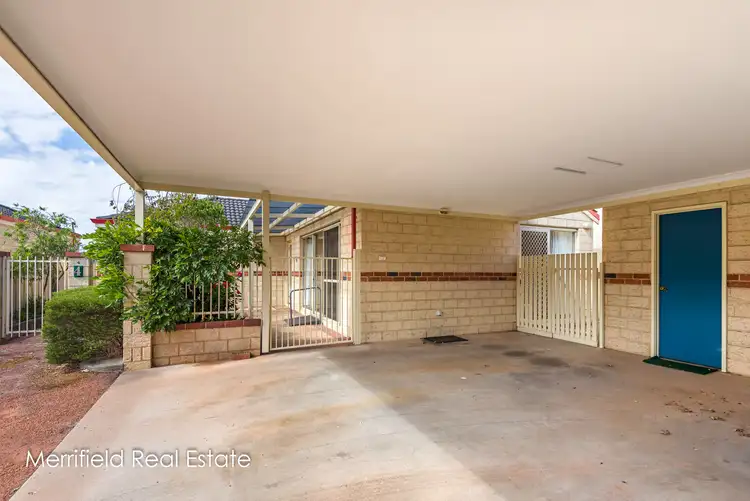 View more
View more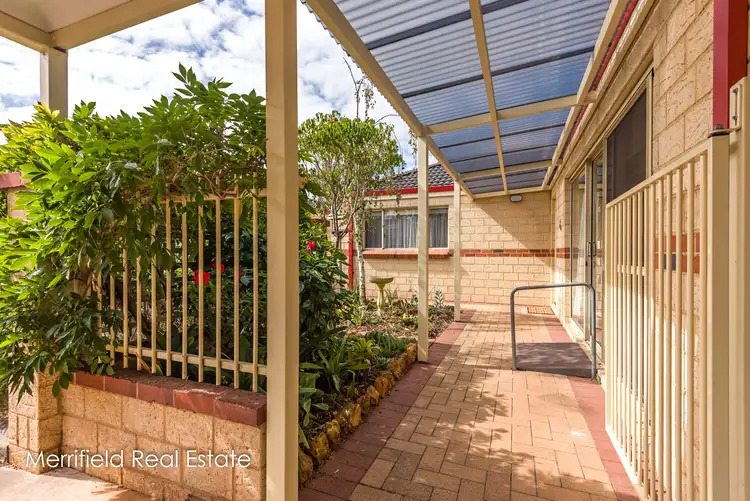 View more
View more
