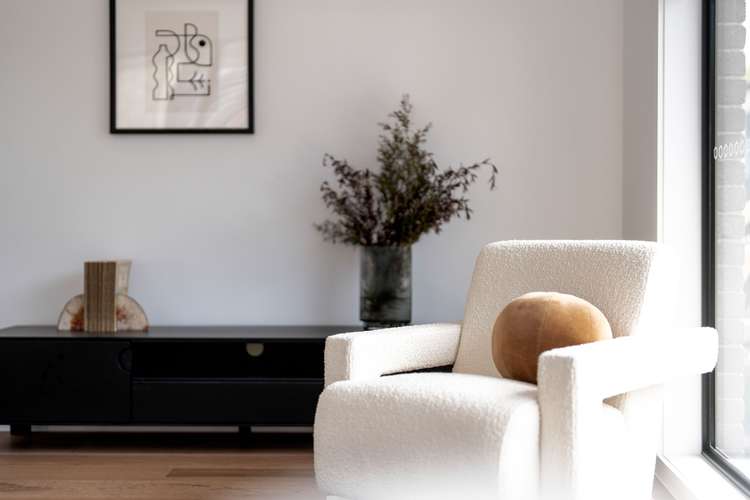By Negotiation
4 Bed • 3 Bath • 2 Car • 105m²
New








4/91 Ainsworth Street, Mawson ACT 2607
By Negotiation
- 4Bed
- 3Bath
- 2 Car
- 105m²
Townhouse for sale
Home loan calculator
The monthly estimated repayment is calculated based on:
Listed display price: the price that the agent(s) want displayed on their listed property. If a range, the lowest value will be ultised
Suburb median listed price: the middle value of listed prices for all listings currently for sale in that same suburb
National median listed price: the middle value of listed prices for all listings currently for sale nationally
Note: The median price is just a guide and may not reflect the value of this property.
What's around Ainsworth Street

Townhouse description
“Brand New 4 Bedroom Townhouse!”
Positioned with an abundance of natural light, this opulent four-bedroom townhouse offers a generous 170 square metres of living space. It's a masterpiece of design, crafted by some of Canberra's foremost designers and meticulously constructed by Elevated Living, ensuring the highest calibre of fixtures and finishes throughout the entire process of creating 'The Ainsworth.'
The heart of this exceptional townhouse lies in the open-plan kitchen, dining, and living area. Here, you can bask in the sunlight streaming through the double glazed windows while relishing panoramic views of your expansive wrap-around courtyard. The kitchen, a focal point of luxury, showcases a spacious island, stone countertops, and top-tier Fisher & Paykel appliances, including dual ovens and a 900mm induction cooktop.
This townhouse presents you with a choice of two master suites, one on each level, affording you the flexibility to tailor your living arrangement to your lifestyle. Both master suites are generously appointed, offering ample storage and lavish ensuites adorned with floor-to-ceiling tiles and elegant brushed tapware. Upstairs, a capacious second living area awaits, along with two additional bedrooms featuring built-in robes and serviced by a spacious main bathroom.
Your private courtyard, spanning an impressive 105 square metres, invites you to savour various relaxation spaces amid the backdrop of low-maintenance gardens. Additional comforts include a generously proportioned laundry with external access, a separate powder room, ducted heating and cooling for year-round comfort, and abundant storage options.
Nestled in the heart of the thriving Woden Valley, you'll be mere moments from local shops, the bustling Mawson shopping precinct, reputable schools, convenient public transport options, and the renowned Canberra Hospital. As one of only six recently completed developments, these townhouses are in high demand and won't remain available for long!
Features
• North facing open plan living
• Double glazed windows throughout
• Segregated ground floor master bedroom with ensuite
• Fully equipped kitchen with stone bench tops
• Double Fisher & Paykel ovens
• Fisher & Paykel 90cm induction cooktop 4 zones
• Ducted reverse cycle air conditioning
• Fisher & Paykel 8kg Condenser Dryer
• Upstairs study & rumpus
• Private yards with landscaping and external paving included
Stats:
Living space: 170m2
Yard: 105m2
EER: 6
Body Corporate: $2,578.21 pa
Please Note: Whilst all care has been taken by Ray White Canberra to ensure accuracy in the preparation of the particulars herein, no warranty or representation, express or implied, as to the accuracy or completeness of the particulars provided is made or given by us and interested parties must therefore rely on their own enquiries. Liability for any error, omission, negligence or misrepresentation is hereby excluded.
Building details
Land details
What's around Ainsworth Street

Inspection times
 View more
View more View more
View more View more
View more View more
View moreContact the real estate agent

Samuel Fitzsimmons
Ray White - Canberra
Send an enquiry

Nearby schools in and around Mawson, ACT
Top reviews by locals of Mawson, ACT 2607
Discover what it's like to live in Mawson before you inspect or move.
Discussions in Mawson, ACT
Wondering what the latest hot topics are in Mawson, Australian Capital Territory?
Similar Townhouses for sale in Mawson, ACT 2607
Properties for sale in nearby suburbs

- 4
- 3
- 2
- 105m²