Step inside this modern townhouse, a perfect fusion of style and convenience designed for first home buyers and investors alike. Built in 2019, the residence presents an inviting atmosphere with two generous bedrooms, each boasting built-in robes. The master bedroom is a haven of relaxation, complete with a semi-ensuite that features a full-size bath, shower, and toilet for all your pampering needs.
The heart of the home is the open-plan kitchen, a culinary delight with stone top benches, gloss white cabinetry, and an abundance of bench space and cupboards. Meal preparations are a breeze with gas stainless hot plates, a slide-out range hood, electric oven, and dishwasher. Adjacent to the kitchen, the dining area offers the perfect setting for intimate meals, while sliding doors offer a seamless transition to the rear gardens.
Natural light pours into the spacious lounge, further enhanced by a skylight, creating an airy, welcoming space for relaxation or entertaining. The property also benefits from the practicality of a laundry with a linen cupboard, block out and privacy blinds, ducted heating, and a 5kw split system air conditioning unit for year-round comfort.
From the entrance through to the kitchen/meals area, the tiled floors provide a sleek and easy-to-maintain finish. Outside, the established landscaped gardens are complemented by a water tank, adding to the home's sustainability features.
Additional conveniences include a single remote-access garage with internal access, security doors, flyscreens, and keyed window locks, ensuring both security and peace of mind.
Situated in a community-focused locale, the property is moments from the Bellbird Park/Sporting facility, walking tracks, bus stops, and train station. With Drouin township mere minutes away, residents will enjoy easy access to supermarkets including Coles and Woolworths, eateries, medical facilities, and schools.
For investors, this townhouse is a lucrative opportunity, with similar properties in high demand and fetching rental returns of around $420pw. Embrace the blend of lifestyle and investment potential in this contemporary abode.
https://www.consumer.vic.gov.au/duediligencechecklist
Disclaimer-we have obtained all information in this document from sources we believe to be reliable; however-we cannot guarantee its accuracy. Prospective purchasers / leasees are advised to carry out their own investigations
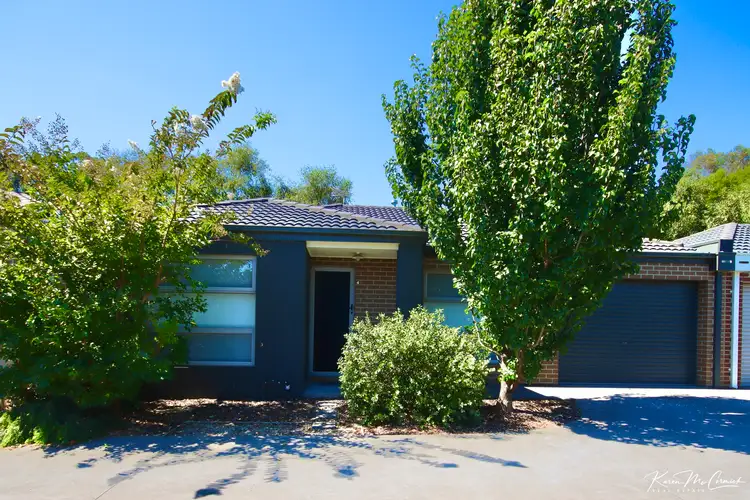
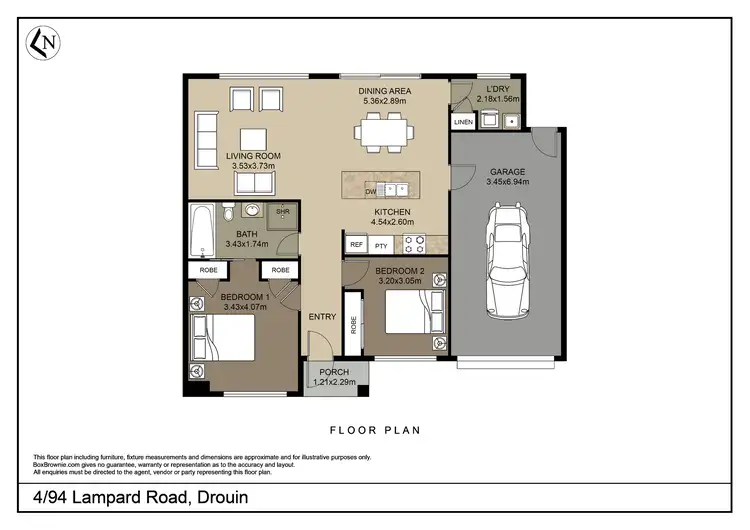
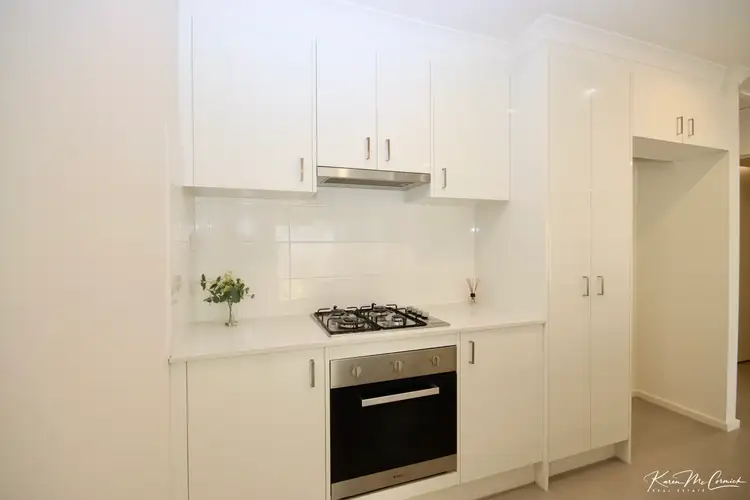
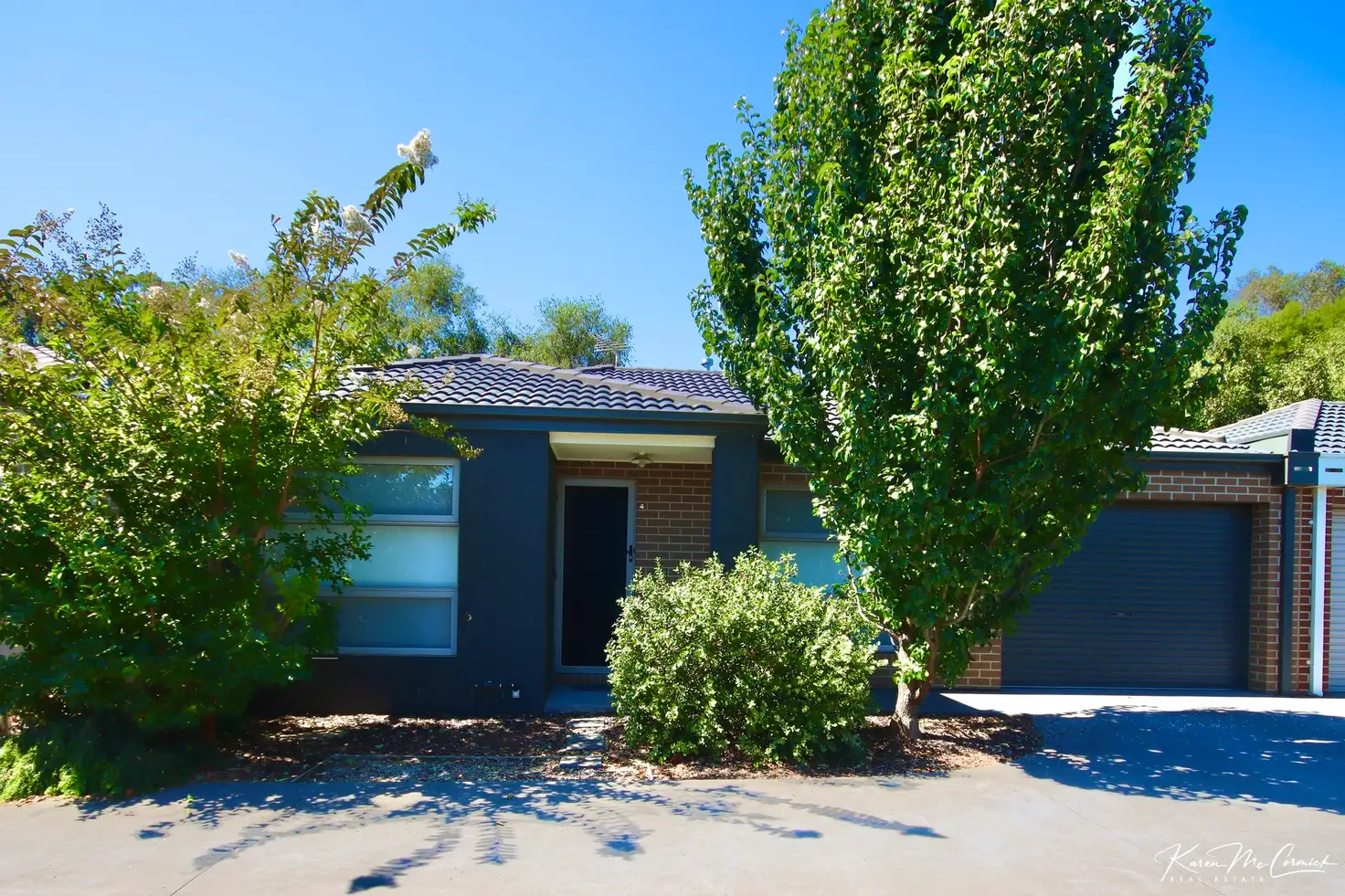


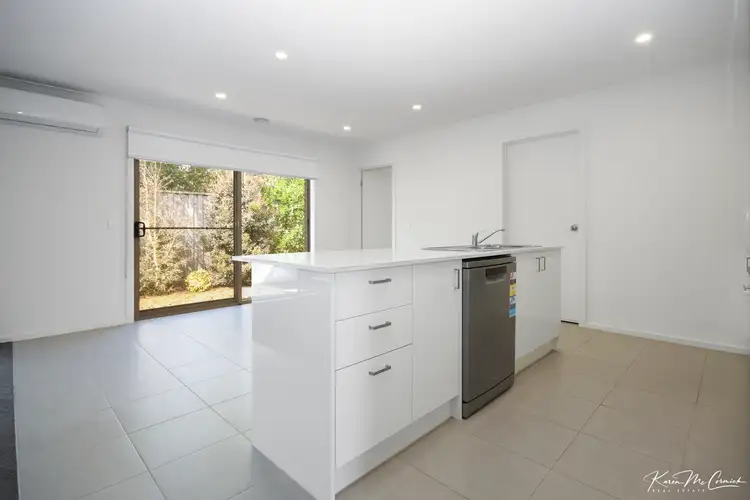

 View more
View more View more
View more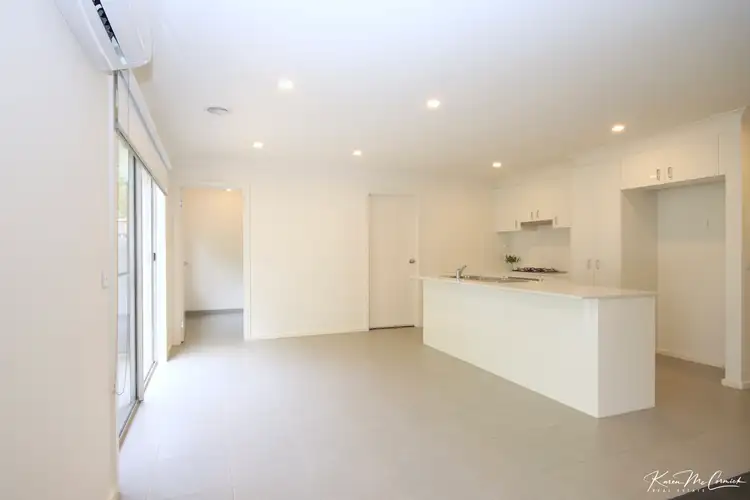 View more
View more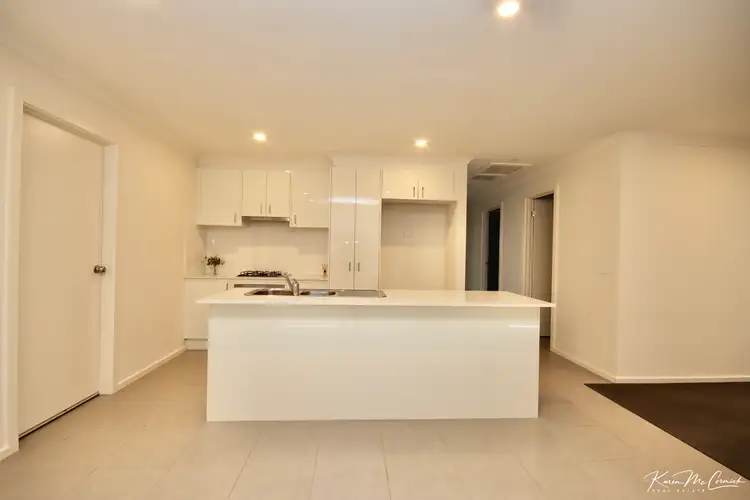 View more
View more
