Nestled at the back of a quiet complex of just four homes on leafy Roberts Street, this fabulous four-bedroom townhouse presents a fantastic opportunity for families and astute investors alike. Less than 10km from Melbourne’s vibrant CBD, and close to schools, parks and cafes, this home is perfectly designed for family life, and ideally positioned to enjoy the famed inner-west lifestyle.
With a family-friendly floorplan spread over two levels, you’ll have loads of room to move into this low-maintenance, beautifully finished home. Step inside and instantly feel as though you’ve left the day behind with the resort-style feel of the lower floor. The open-plan kitchen/living/dining space is stunning and will fast become a favourite place for friends and family to gather – especially when you throw the doors open to enjoy the spacious north-facing courtyard. The travertine paving and lush evergreen vertical garden makes this space feel like your own private holiday retreat, offering the perfect spot to entertain friends on warm nights, or just enjoy a casual al fresco meal with the family – why not plan a weekly pizza night to make use of the pizza oven! The kitchen is well-appointed with Bosch appliances and plenty of storage, while the spacious laundry next door enjoys direct access to the courtyard.
Four generous bedrooms ensure everyone will have their own space, while the inclusion of not one, but two master suites elevates this home to something really special. Downstairs in master-suite one, you’ll covet the large walk-in robe and en suite, while upstairs, the second master suite boasts a walk-through robe and en suite. The two additional bedrooms are serviced by the large central bathroom with separate bath and shower.
The garden shed, huge two-car garage, and gas heating and evaporative cooling throughout add to the convenience and practicality of this thoughtfully designed home. Freshly painted and with brand-new timber floorboards and plush carpets, this home is a move-right-in prospect, with nothing to do but settle in and enjoy your fabulous new home and inner-west lifestyle.
Situated just 9.8km from the CBD, you’ll have an easy commute to work no matter how you get there. Whether you take the short train ride from nearby West Footscray Station, ride your bike, or drive, getting into Melbourne will never be a headache again when you make this house your home. Walk the kids to school or kinder in minutes, or head over to nearby Hansen Reserve, just 650m from home, to enjoy the oval, playground, tennis facilities and bike track. Yarraville’s beautiful Cruickshank Park is also within easy walking distance, while the cosmopolitan buzz of nearby Seddon and Yarraville beckons for weekend dinners and coffee dates.
Within walking distance of a choice of cafes, and with the convenience of two large supermarkets just five minutes from home, you’ll always have everything you need within easy reach. With easy freeway access, greater Melbourne is your oyster, and when it’s time to get out of town, you’ll be on the road in no time to enjoy your weekend escape.
Features include:
• Modern townhouse design set privately at the rear of the complex
• Four bedrooms
• Master bedroom with walk-through robe and en suite
• Second master bedroom with walk-in robe and en suite
• Third bedroom with built-in robe
• Fourth bedroom with study nook
• Large open-plan kitchen/living dining space
• Updated kitchen with Bosch appliances and new stove top
• Central bathroom with separate bath and shower
• Large modern laundry
• Brand new timber floorboards and plush carpet
• Freshly painted
• Gas heating
• Evaporative cooling
• Beautiful al fresco entertaining courtyard with vertical garden and pizza oven
• Garden shed
• Huge double garage with courtyard access
• Zoned to Kingsville Primary School and Footscray High School
• Walking distance to parks, cafes, kindergarten and schools
• Close to public transport
• 9.8 km from the CBD

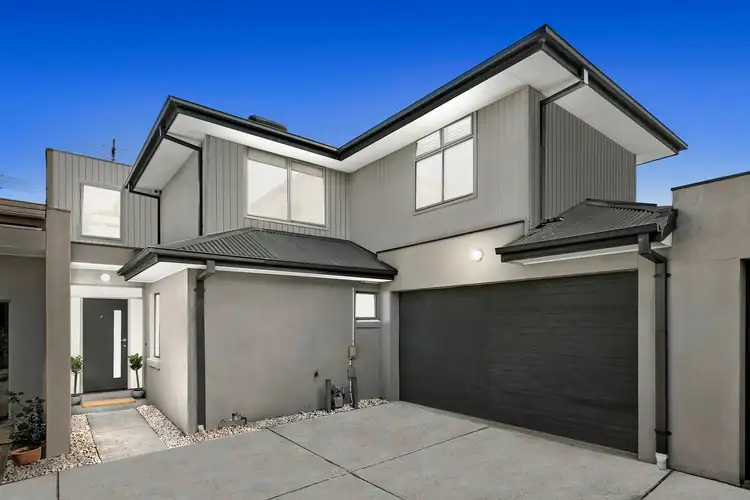
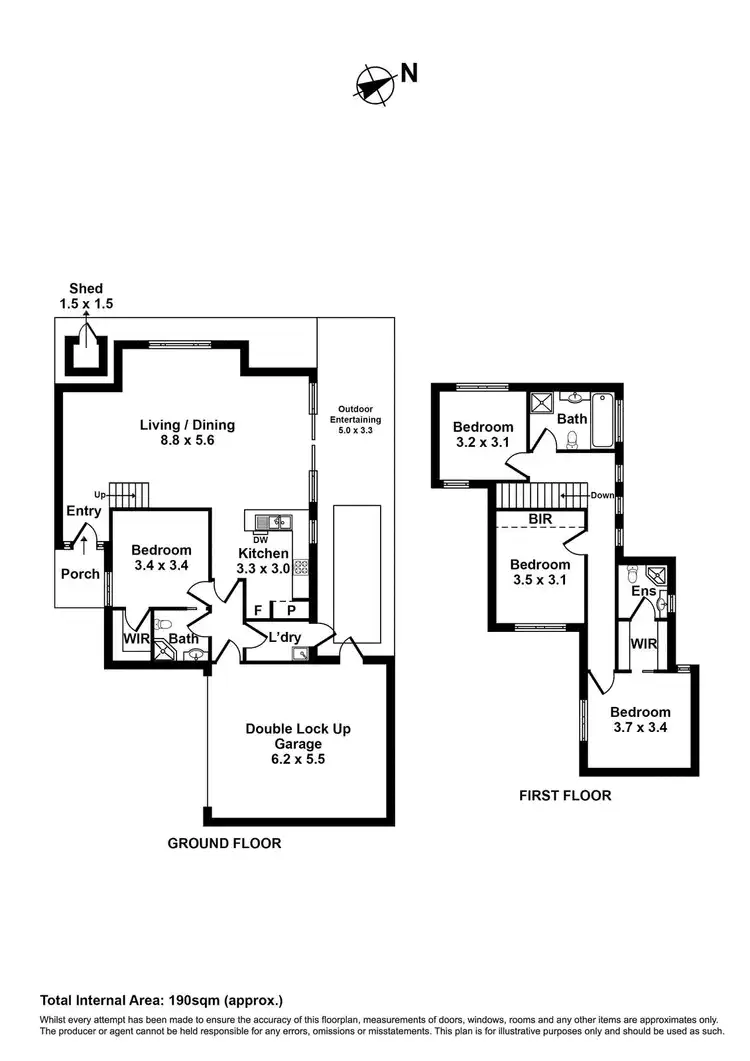
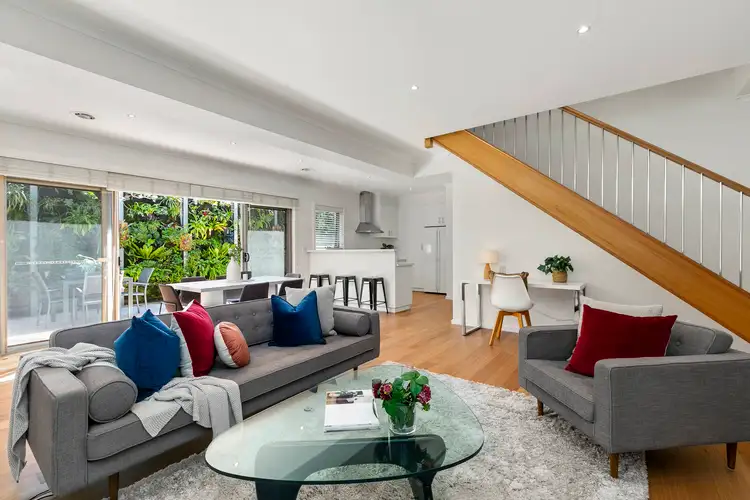
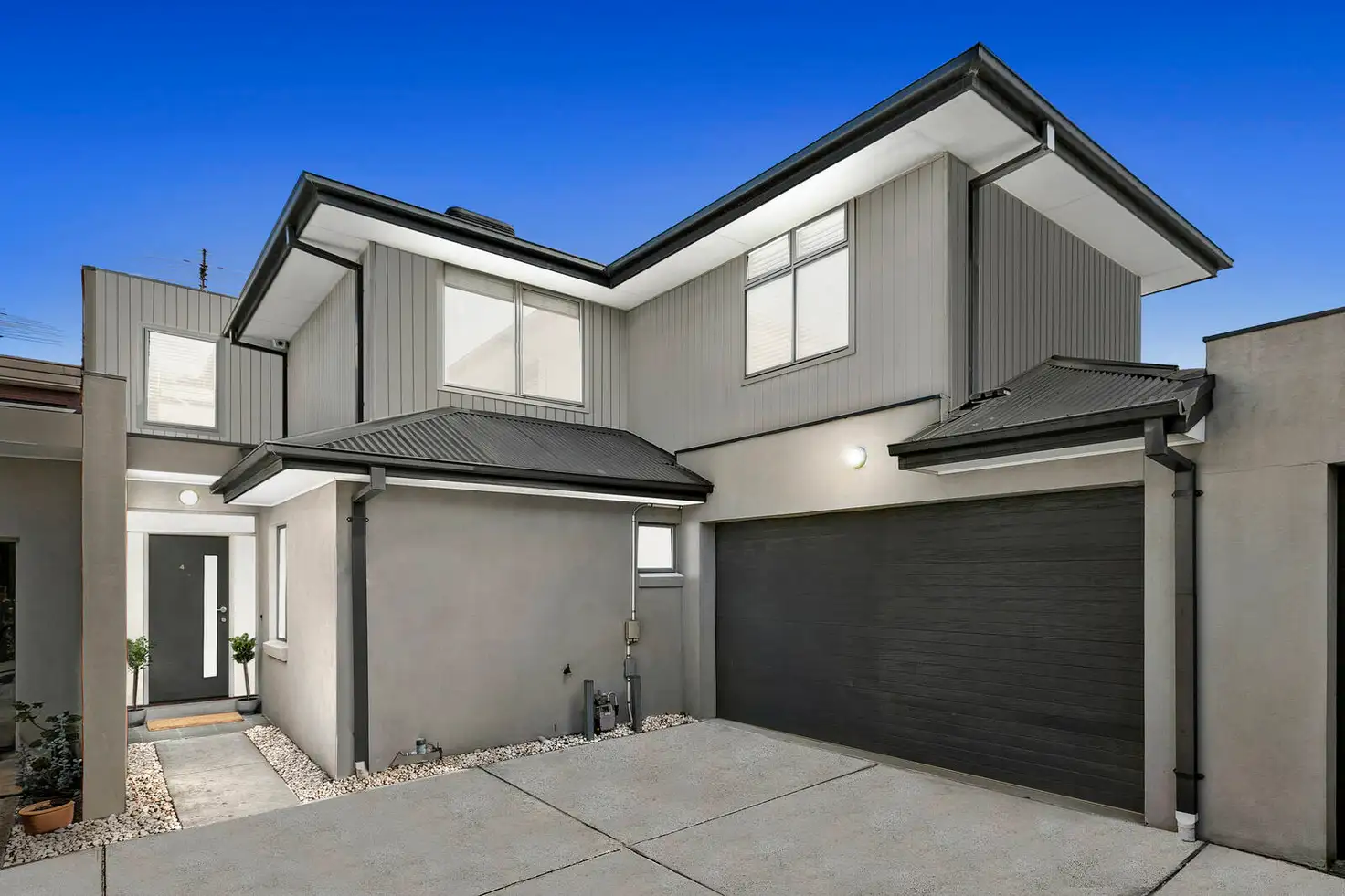


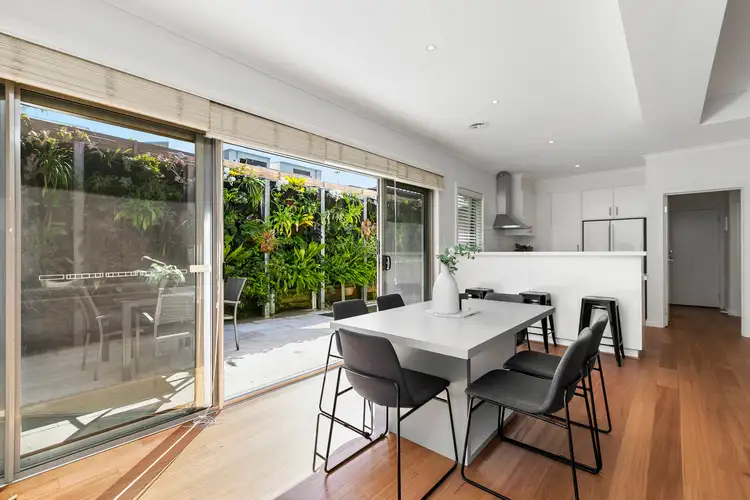
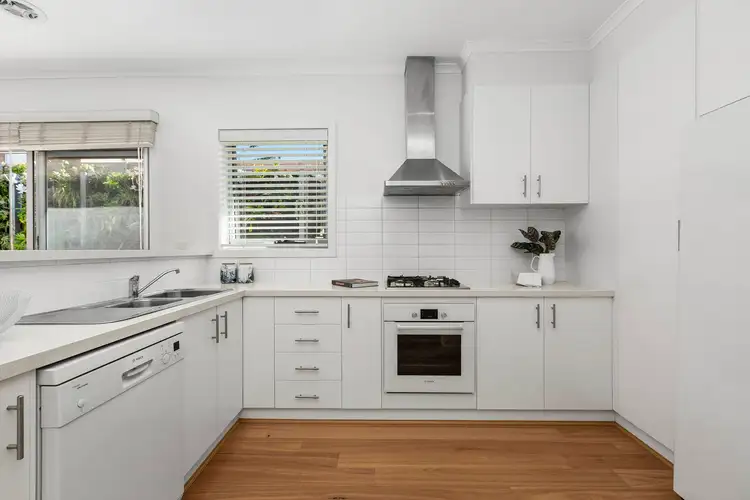
 View more
View more View more
View more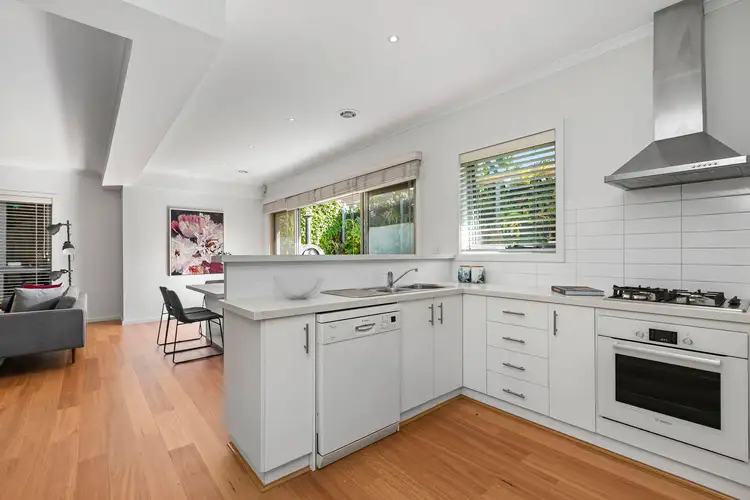 View more
View more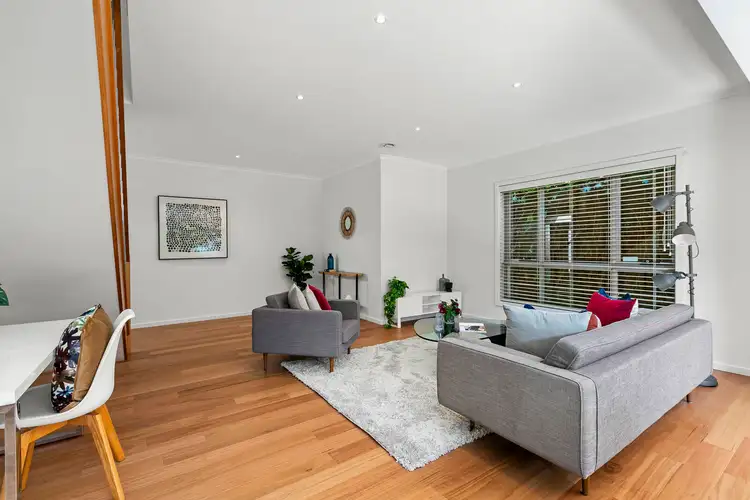 View more
View more

