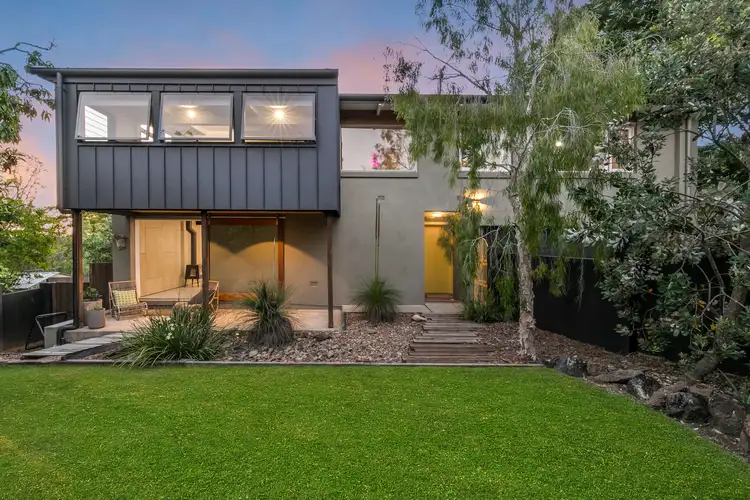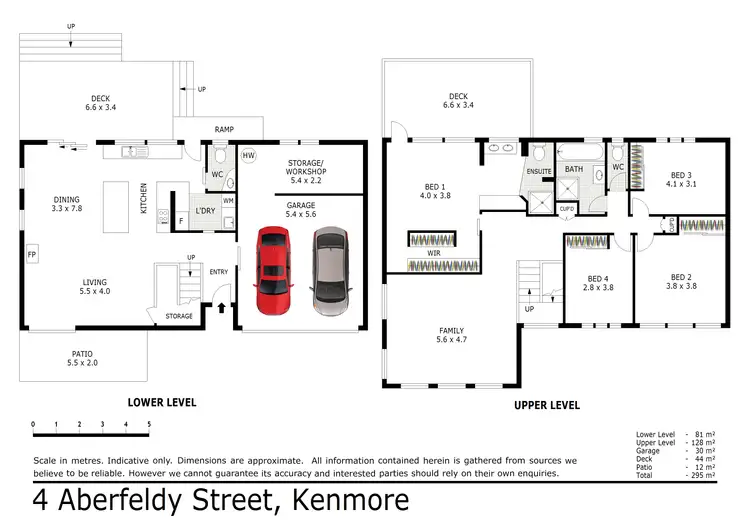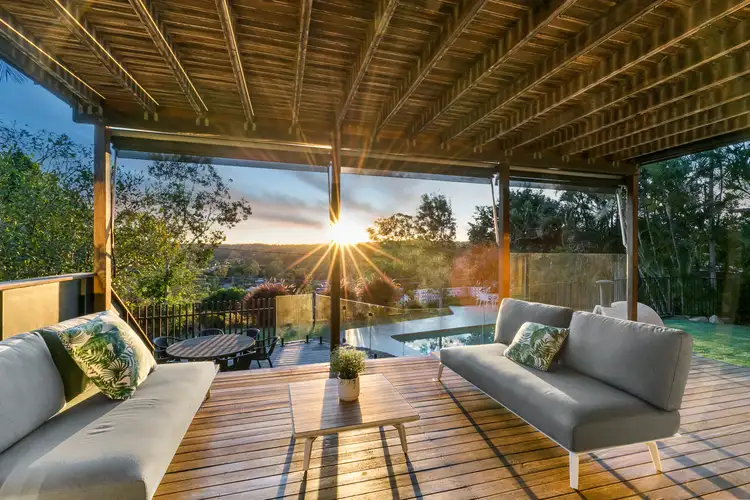$1,500,000
4 Bed • 2 Bath • 2 Car • 873m²



+18
Sold





+16
Sold
4 Aberfeldy Street, Kenmore QLD 4069
Copy address
$1,500,000
- 4Bed
- 2Bath
- 2 Car
- 873m²
House Sold on Sat 4 Dec, 2021
What's around Aberfeldy Street
House description
“PERFECT HOME IN SOUGHT AFTER SUBURB”
Property features
Building details
Area: 295m²
Land details
Area: 873m²
Property video
Can't inspect the property in person? See what's inside in the video tour.
Interactive media & resources
What's around Aberfeldy Street
 View more
View more View more
View more View more
View more View more
View moreContact the real estate agent

Nigel Page
Brisbane West
0Not yet rated
Send an enquiry
This property has been sold
But you can still contact the agent4 Aberfeldy Street, Kenmore QLD 4069
Nearby schools in and around Kenmore, QLD
Top reviews by locals of Kenmore, QLD 4069
Discover what it's like to live in Kenmore before you inspect or move.
Discussions in Kenmore, QLD
Wondering what the latest hot topics are in Kenmore, Queensland?
Similar Houses for sale in Kenmore, QLD 4069
Properties for sale in nearby suburbs
Report Listing
