Generous in all aspects - this home is sure to excite! With a floor plan to cater to all, the sensible flow and cohesion throughout is appealing and provides functionality. To compliment the home, aesthetic is not compromised and is evident throughout. The practicality of this 4 bedroom, 3 living home will tick all of your boxes. Designed to entertain, the back and side yard alike feature a sun exposed pergola with an established garden to be enjoyed all year round. Second to staying at home and enjoying your surroundings, step out into Warralily Promenade and enjoy a short stroll to local walking tracks and parks for some fresh air. Amenities and other attractions are a short drive with the Geelong CBD and Surf Coast being only minutes from this marvel!
Kitchen: 20mm island stone bench, over hang breakfast bar, 900mm stainless steel cooktop oven and rangehood, feature tile splash back, butlers/walk in pantry, chrome fittings, overhead cabinetry, down lights, pendant lights, timber laminate flooring, dishwasher, raised ceiling
Dining: Timber laminate, downights, ceiling fan, raised ceiling with feature windows, open plan living/dining/kitchen, glass sliding doors access to side entertaining area, ducted heating
Second living: Semi secluded, located near the entrance of the home, carpeted, roller blinds, ducted heating, down lights
Family area- Secluded, carpeted, downlights, ducted heating, rear of the home adjoining kitchen area
Master bedroom: Carpeted, roller blinds, curtains, down lights, walk in robe, ensuite, timber look bench, single vanity, mirror splashback, chrome fittings, semi frameless shower, shower niche, hand held shower head, separate toilet, ducted heating
Additional three bedrooms: Carpeted, roller blinds, curtains, built in robe, ducted heating, ceiling fan, down lights
Main bathroom: Down lights, timber look bench top, chrome fittings, single vanity, mirror splashback, roller blinds, semi frameless shower, shower niche, hand held shower head, separate toilet
Outdoor: Concrete pad, sun exposed feature alfresco, grass, painted fences, single side gate access, established garden, North-facing backyard
Mod cons: Downlights, timber laminate flooring, double lock up garage, laundry with cabinetry and built in cupboards, timber look bench tops, solar panels, ducted heating throughout, ceiling fans, concrete pad, feature sun exposed pergola, increased ceiling heights
Ideal for: Upsizers, families, couples, investors
Close by local facilities: Armstrong Creek Primary School, St Catherine of Siena Primary School, Elements Child Care Centre, Warralily Shopping Village, Armstrong Creek walking tracks, Horseshoe Bend access, Torquay Highway, Marshall Train Station and Waurn Ponds Shopping Centre
In line with government direction, all open home attendees must check in and show proof of vaccination certificate. If you do not have proof of double vaccination, please contact our office to arrange a private inspection
*All information offered by Armstrong Real Estate is provided in good faith. It is derived from sources believed to be accurate and current as at the date of publication and as such Armstrong Real Estate simply pass this information on. Use of such material is at your sole risk. Prospective purchasers are advised to make their own enquiries with respect to the information that is passed on. Armstrong Real Estate will not be liable for any loss resulting from any action or decision by you in reliance on the information. PHOTO ID MUST BE SHOWN TO ATTEND ALL INSPECTIONS*
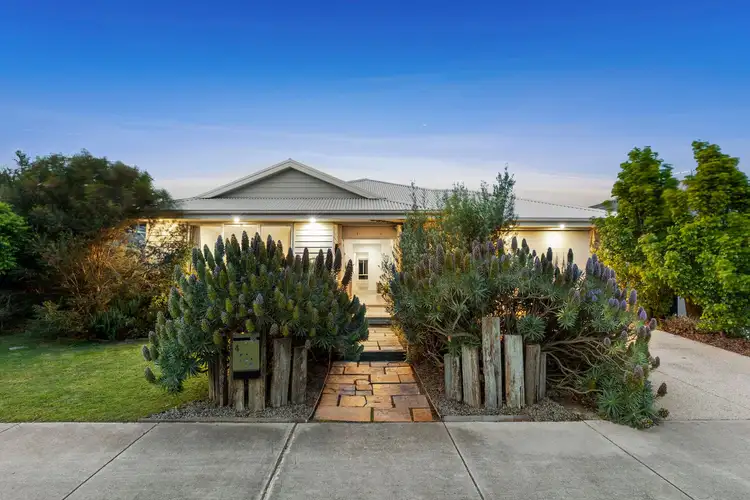
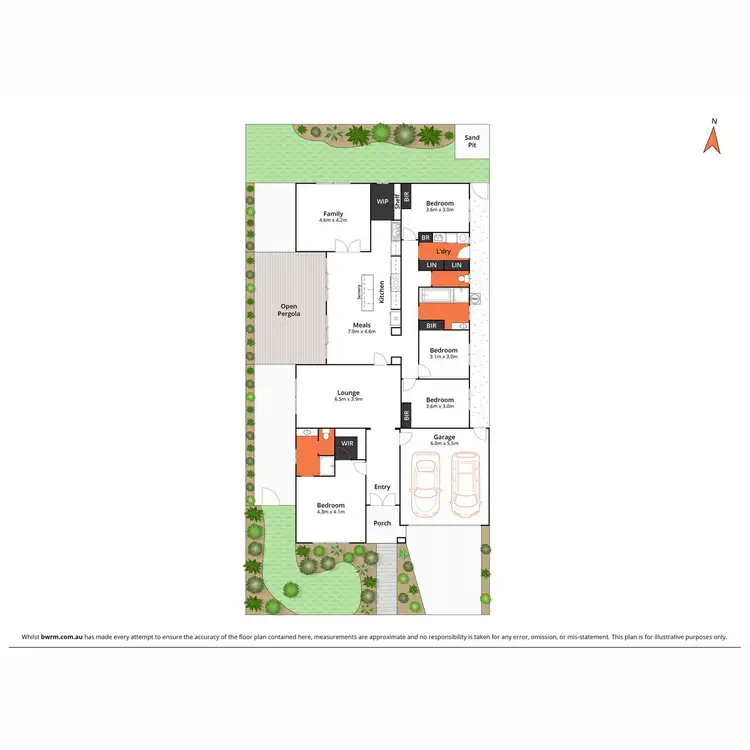
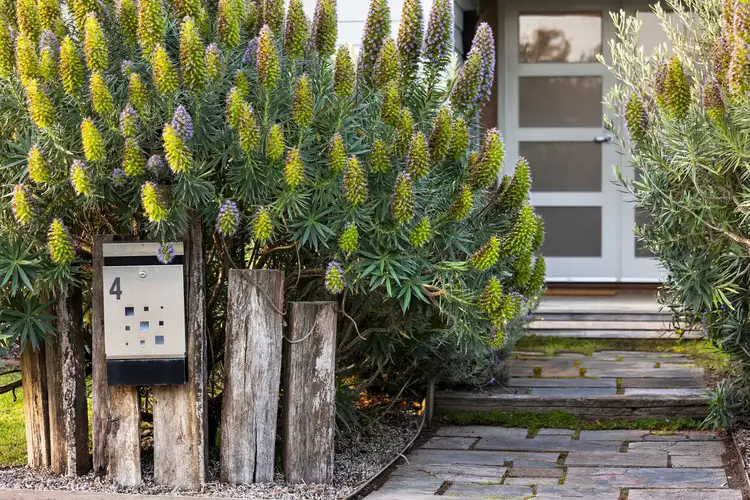



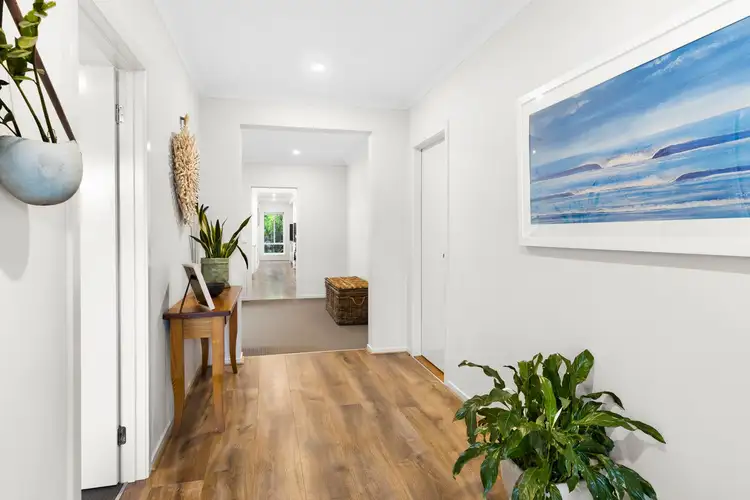
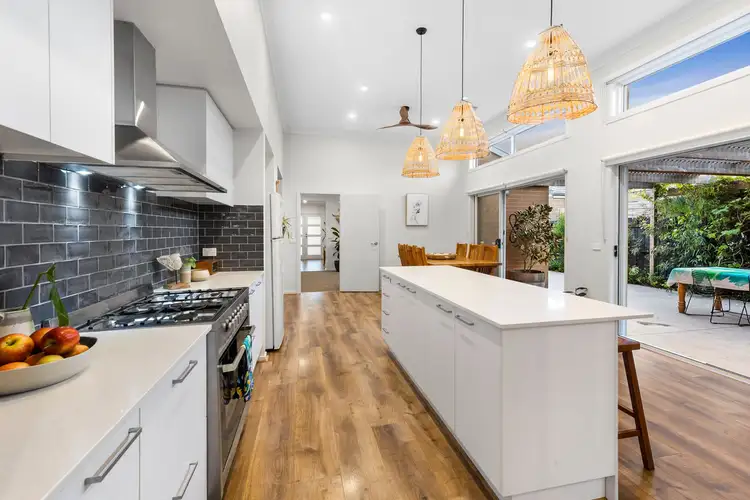
 View more
View more View more
View more View more
View more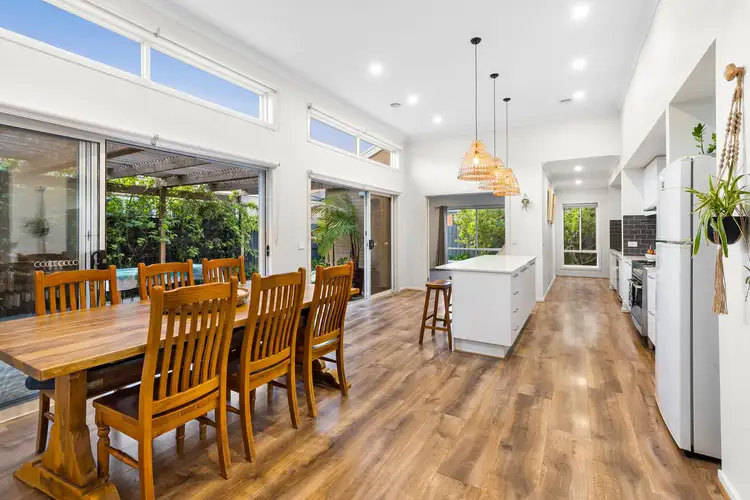 View more
View more
