$743,150
4 Bed • 2 Bath • 3 Car • 1384m²
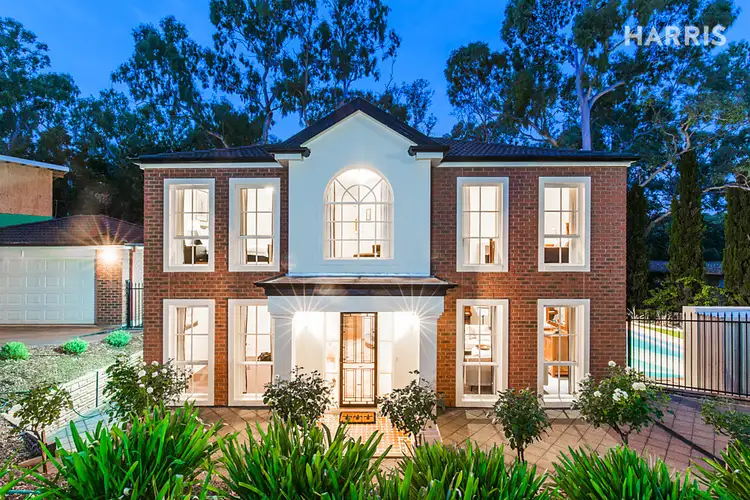
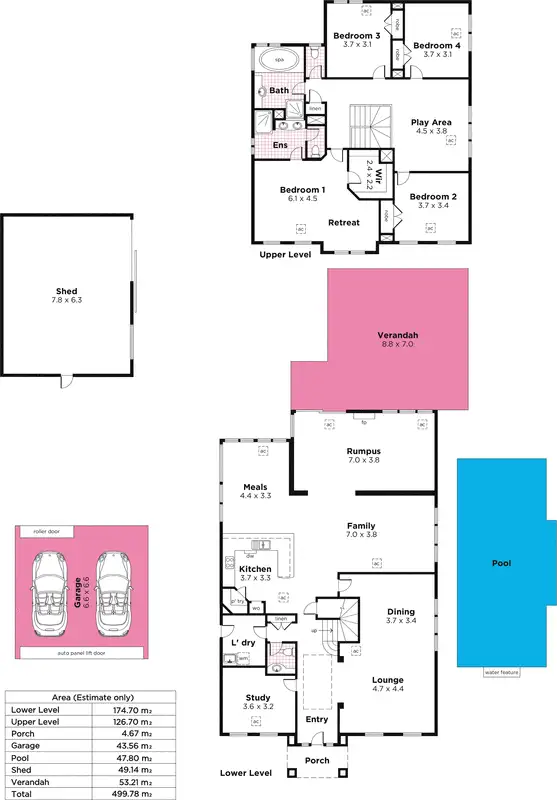
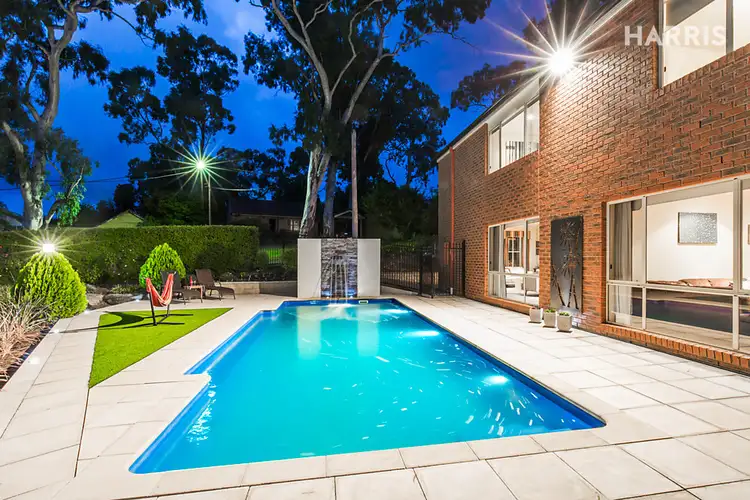
+20
Sold
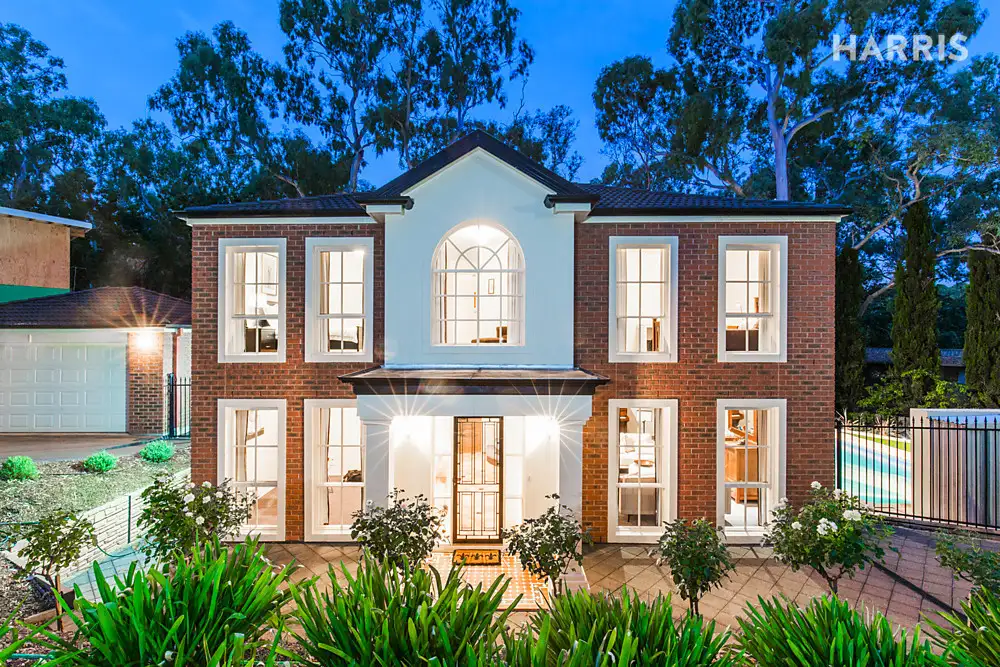


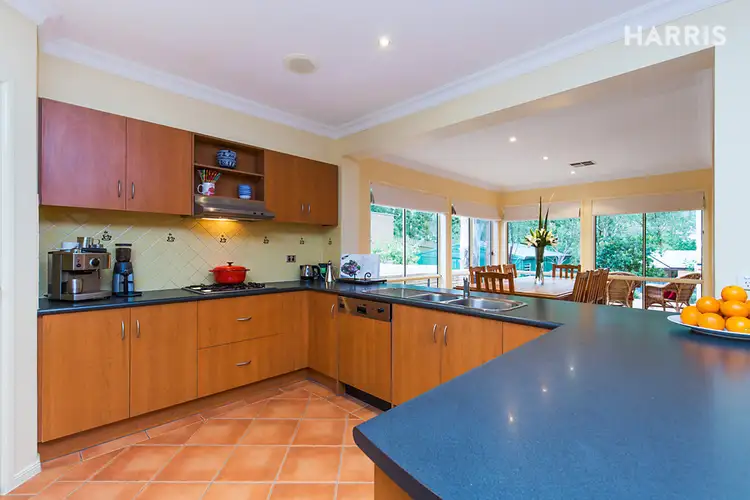
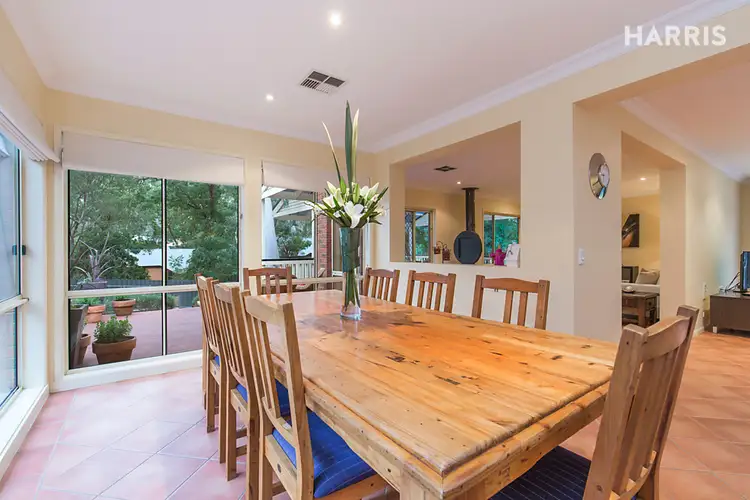
+18
Sold
4 Acorn Road, Hawthorndene SA 5051
Copy address
$743,150
- 4Bed
- 2Bath
- 3 Car
- 1384m²
House Sold on Wed 4 May, 2016
What's around Acorn Road
House description
“An entertainer's mecca with two levels of freedom and a pool at its feet”
Land details
Area: 1384m²
Interactive media & resources
What's around Acorn Road
 View more
View more View more
View more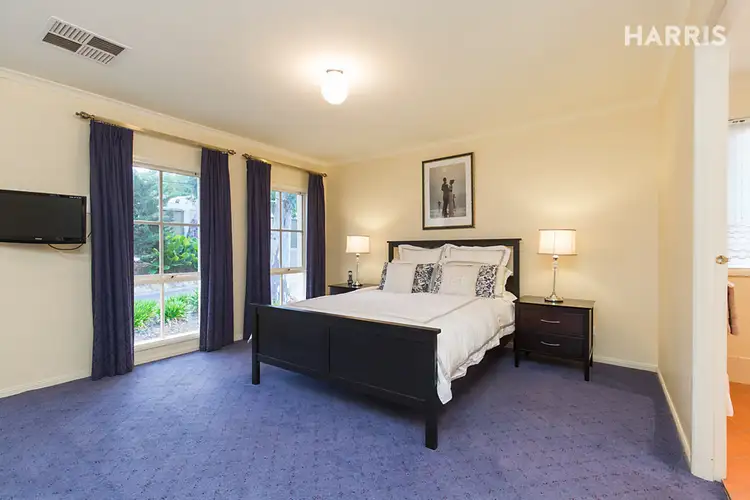 View more
View more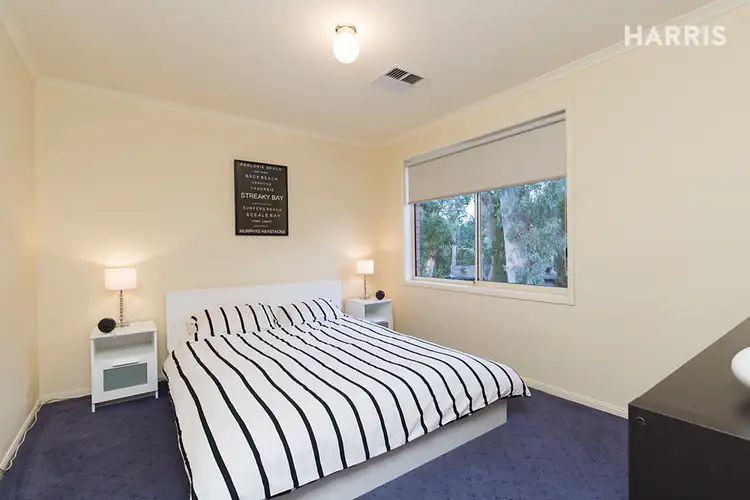 View more
View moreContact the real estate agent

Suellen Salt
Harris Real Estate Kent Town
0Not yet rated
Send an enquiry
This property has been sold
But you can still contact the agent4 Acorn Road, Hawthorndene SA 5051
Nearby schools in and around Hawthorndene, SA
Top reviews by locals of Hawthorndene, SA 5051
Discover what it's like to live in Hawthorndene before you inspect or move.
Discussions in Hawthorndene, SA
Wondering what the latest hot topics are in Hawthorndene, South Australia?
Similar Houses for sale in Hawthorndene, SA 5051
Properties for sale in nearby suburbs
Report Listing
