We have just found the ultimate lifestyle residence - perfectly located in Myaree's heartland, surrounded by quality amenities and ideal for those seeking a carefree home. Well ahead of other offerings, exuding warmth and elegance. This single level street front home is totally secure and fully renovated with precision. There is nothing left to do here but to live the good life ... !
Consisting of 401m2 of land, street front with the ambiance of a freestanding abode. The flexible floorplan incorporates 3 king-sized bedrooms, all with BIR/WIR, a study nook and 2 premium bathrooms, plus a desirable, entertainment-ready enclosed front yard. In addition to the open plan kitchen / dining and lounge, you have the choice of utilising the second lounge as a theatre room or 4th bedroom
Security is assured with an entry phone or by direct entry to your home from the secure double carport.
Polished jarrah hard-wood flooring, soaring white ceilings and walls, pops of colour and fashionable accents combine with tasteful effect delivering rooms that are uplifting and the perfect backdrop to anchor both traditional and contemporary decor styles.
High ceilings with ornate cornices further enhance the inviting dining space that overlooks the visually striking kitchen. Presenting as new, this exemplary cooking space includes the full suite of premium Miele appliances for those with desirable wish-list - yes, please! Set to satisfy every culinary desire, with stone bench space and storage galore, an exceptional pantry plus a stunning sink.
Slide open the French doors from the second lounge doors and seamlessly join the west-facing, decked alfresco area. Of excellent proportions, you can relax or dine in utter privacy, overlooking your low maintenance boutique garden, surrounded by extravagances usually reserved for high-end residences.
The outstanding master suite could comfortably rival any other. Bathing bliss best describes the indulgent master's ensuite incorporating a double shower and large stone top vanity. Nearby, a separate walk in dressing room with infinite walls of storage options.
Well-separated, your guests or relatives will delight in their sleeping quarters, incorporating a full-sized bathroom plus with BIR, repeating the quality apparent elsewhere. An exceptional study area, is the perfect home office allowing for separation of work and meeting space.
With solar electricity & hot water, your days of over paying for utilities are numbered.
In our time pressured existence, this unique home offers a hassle-free sanctuary. Set in a small quiet neighbourhood pocket, with on local access, offering excellent public transport access and easy walking distance to every convenience imaginable. Easy walking distance to the local shopping complex with all amenities, 1 min from the local oval to walk the dogs & feed the ducks. This home tick all the boxes for young professionals, those with children or empty nesters. This is a compelling opportunity at a very competitive price, worthy of your close attention.
-
Modern renovation/extension less than 2 years old
Great neighbourhood, on a quiet street, yet with shops, several parks, schools and bus route on your doorstep
Abundance of natural light with living area and master north facing
Three large bedrooms all with BIRs / WIR
A fourth multi-purpose room suitable as a bedroom, study or home office
This fourth room has french doors opening onto a large deck with entertaining area
Master has a double rainfall shower, twin basins and luxurious walk in robe
Both bathrooms have floor to ceiling tiling, lots of storage and heated towel racks
Stone benchtops throughout - kitchen, bathrooms and laundry
Miele appliances in kitchen
Separate toilet and study nook
Polished jarrah floors throughout
High ceilings ornate cornices
Exceptional attention to detail
Split system air-conditioning
Heaps of storage options with floor to ceiling cabinets in kitchen, study and laundry
Economic new gas fire in living area
Security monitoring and intercom system
No power bills for years with roof solar panels
Solar hot water
LED lighting
New shutters installed in all rooms
Low maintenance, fully reticulated gardens
Double garage with adjoining shed and separate bin/storage area
401sqm block green title (no strata fees)
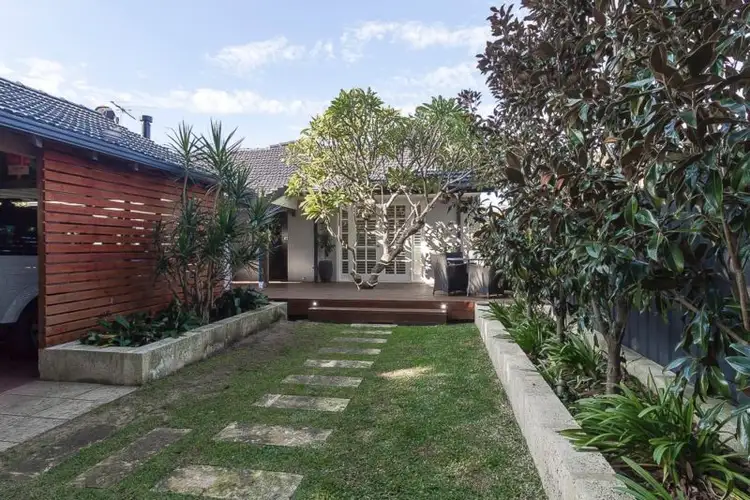
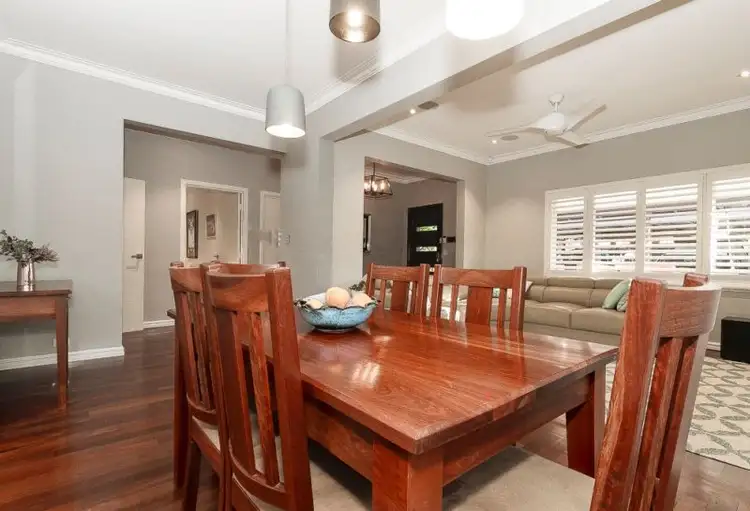
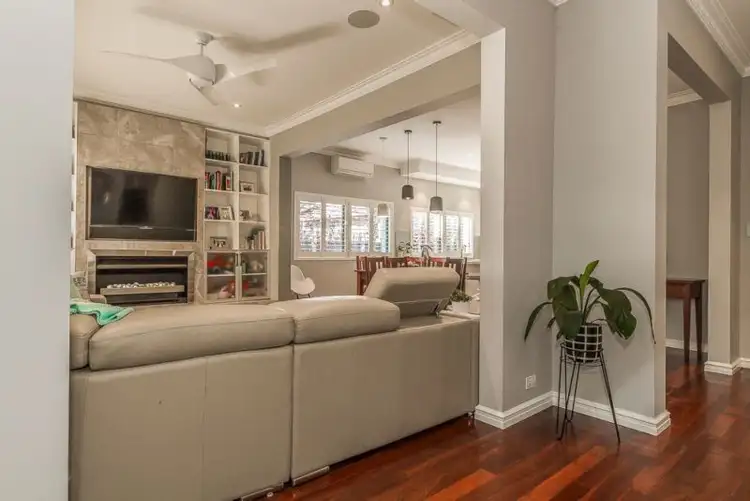
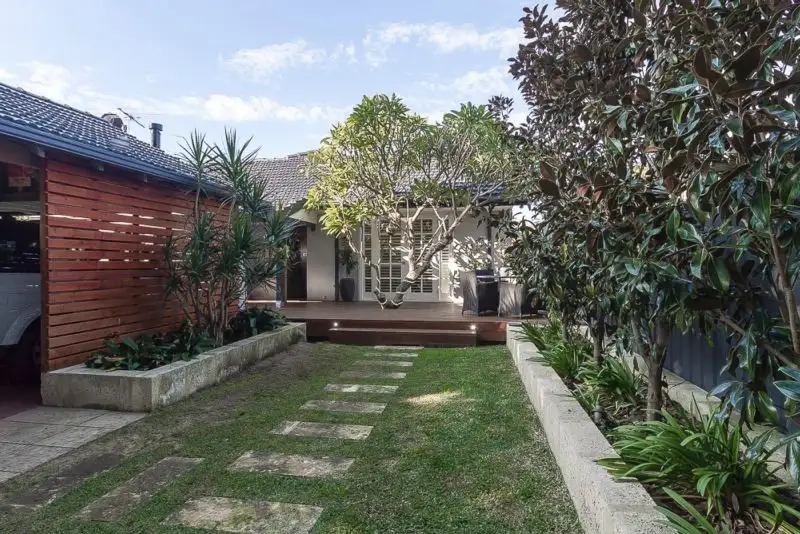


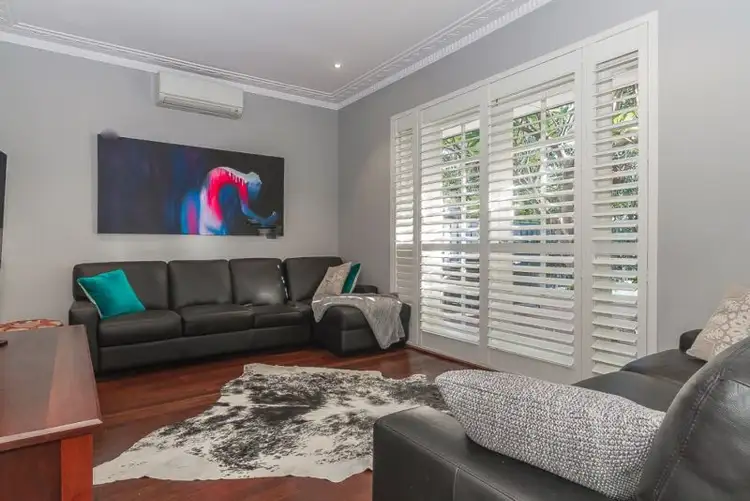
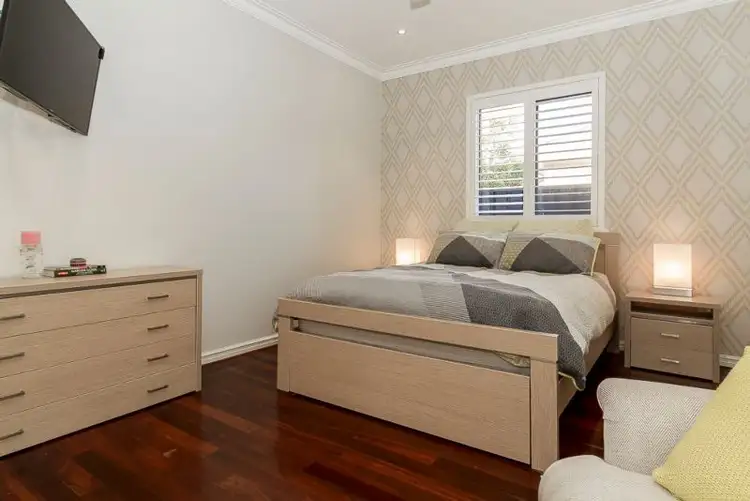
 View more
View more View more
View more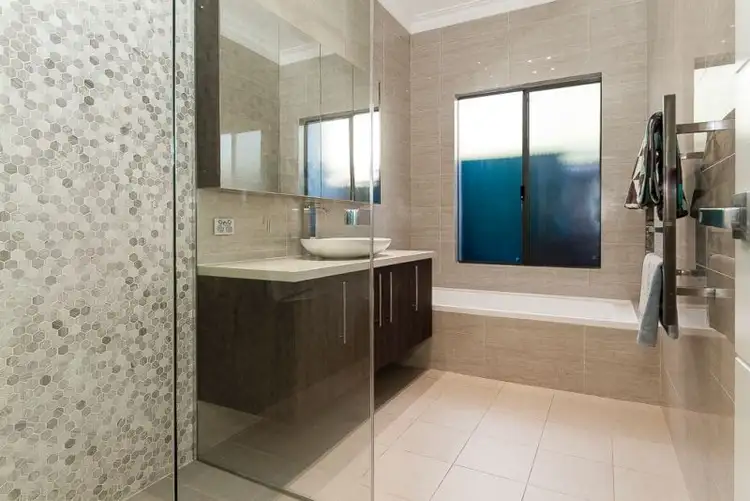 View more
View more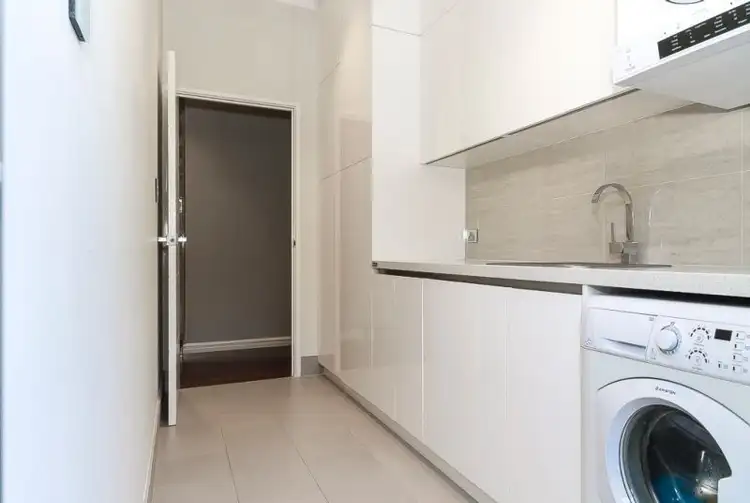 View more
View more
