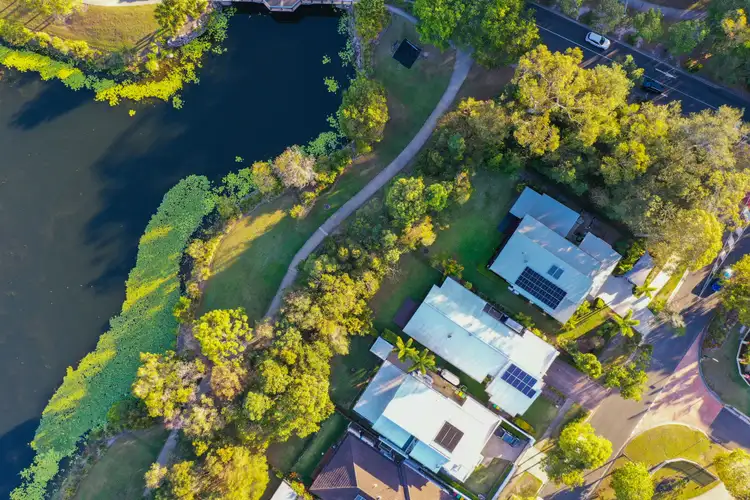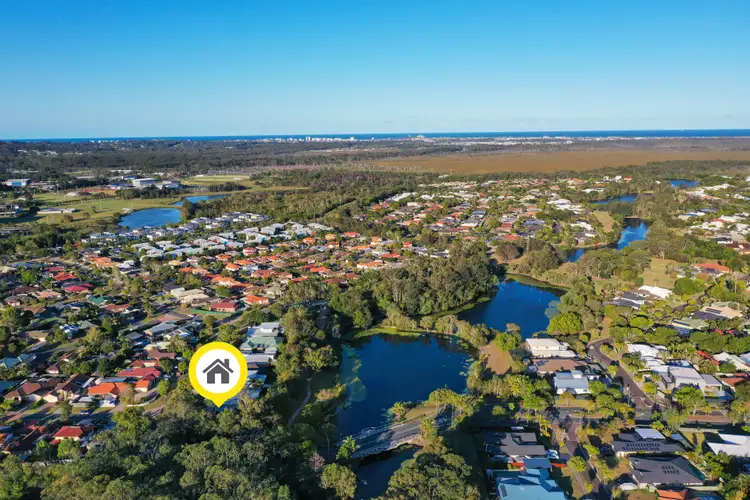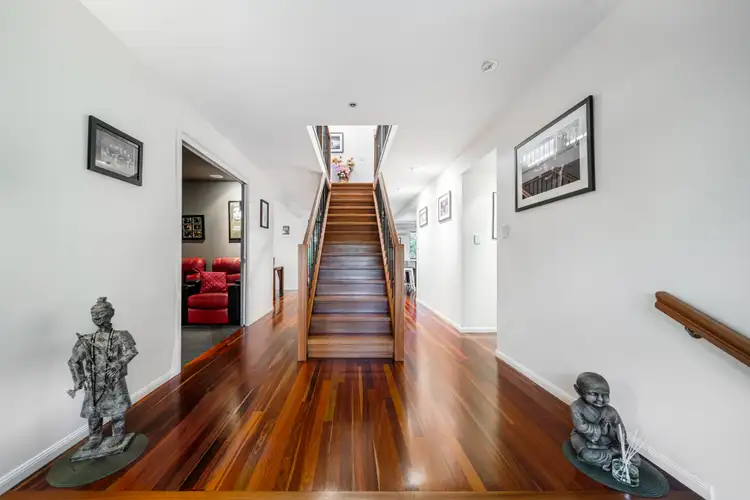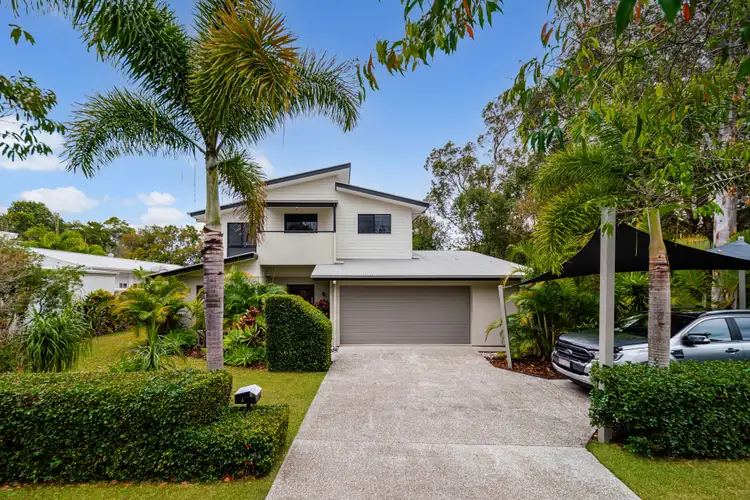An admired residence of discerning distinction from the local community, this timelessly elegant family residence boasts a peaceful lake frontage in a highly desirable location.
Flawlessly designed to enhance the lake outlook, there is parkland at the rear of the property which overlooks the pristine waters of Chancellor Lake, giving this home complete privacy and a beautiful aspect with a commanded south easterly backdrop.
With a grand street presence, this often-admired residence has been tightly held by the current owners for almost 16 years, which shows how much the current owners just love and adore this grandiose home and will be a sale of sheer reluctance.
The large timber door entrance leads to a two-storey void making an impressive statement of proportion and design with a beautiful timber staircase that leads you to the first level.
The downstairs office/5th bedroom is located at the front of the home which has its own separate front door, plus an internal door to access the home - this is a perfect space to operate your home based business that is completely separate from the rest of the home; ideal for an accountant, lash/beauty business or just used as a suite for guests.
Walking to the rear of the home, you're pleasantly greeted with an exquisite gourmet kitchen with an oversized stone island bench, this is the real heart of the home and overlooks the backyard and lake.
All living areas overlook the lake with a main under roof alfresco area centrally positioned to capture the widest park and lake views. There is plenty of space for an in-ground concrete pool and generous lawned unencumbered backyard to frame this elegant family residence.
Upstairs offers four queen size bedrooms with built-ins, including the huge master suite witha walk through robe and a spacious ensuite.
Five living areas complete the home; Kitchen/main living, dining room, billiards room, media room and a seperate upstairs tv sitting room.
There is a genuine appeal to the quality of build and the timeless façade and design, giving this home a stately appeal in one of the estates most tightly held & commanded locations.
Finished to the highest of standards with no expense spared in finishes and detail, this home simply must be inspected to be appreciated.
The highlights:
• 5 Minute drive or 10 minute bike ride to the Sunshine Coast University
• Home based business/5th bedroom: Front door + internal door + built in robes
• Home office would suit lash/beauty studio, accountants, etc
• 4 bedrooms & 2 bathrooms upstairs
• Elegant two storey residence overlooking the Lake
• Prime lakefront position with added privacy of the park
• Stunning mixed hardwood timber floors throughout
• Gorgeous timber staircase as you enter the oversized timber door
• Sophisticated & timeless design, oozing charm & grandeur
• Home alarm system with 6 censored zones
• Acoustic insulation in the walls
• 5,700L Rainwater tank plumbed to toilets, laundry & external tap
• Electrolux central vacuum system
• Large separate laundry downstairs with powder room
• Extra high raked ceilings downstairs & upstairs
• Mixed hardwood timber floors throughout the home
• Air conditioning: Media room, main living, upstairs sitting area & master bedroom
• Gourmet kitchen in the heart of the home with huge island bench & 2 sinks
• Built in gas line for the SMEG 6 burner gas cooker + outdoor undercover BBQ
• Sunken billiards & games room with a built in bar & fridge
• Rear timber deck, completely undercover & overlooks the backyard
• Beautifully landscaped and immaculately presented; flawless condition
• Extra wide double remote garage with internal & external access
• Additional shaded car parking on the driveway
• Wrap around timbers decks downstairs & upstairs
• Upstairs bedroom 2 has it's own private Juliette balcony
• Close to both Coles & Woolworth shopping centres, schools & amenities
• Large 736sqm unencumbered allotment (No easement restrictions)
• First time offered to market in nearly 16 years
• 3.5KW Solar system with Tier 1 panels & inverter
• Solar hot water
• Storage cupboard underneath staircase
• Current rental appraisal: $1,100 - $1,200 per week








 View more
View more View more
View more View more
View more View more
View more
