Price Undisclosed
5 Bed • 2 Bath • 2 Car • 1013m²
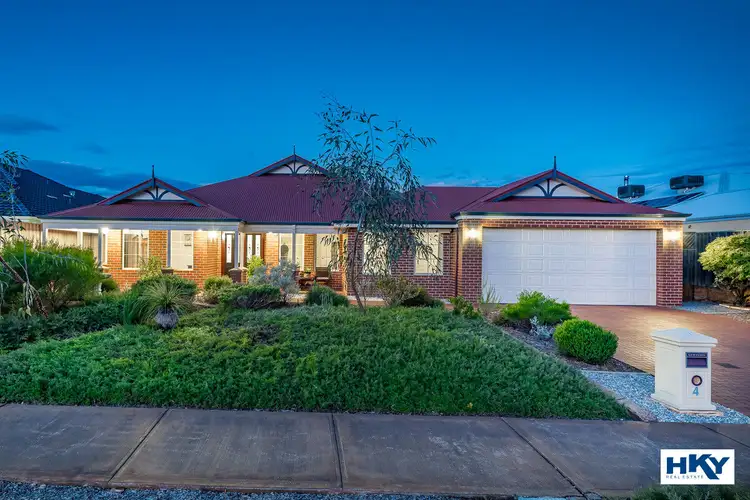
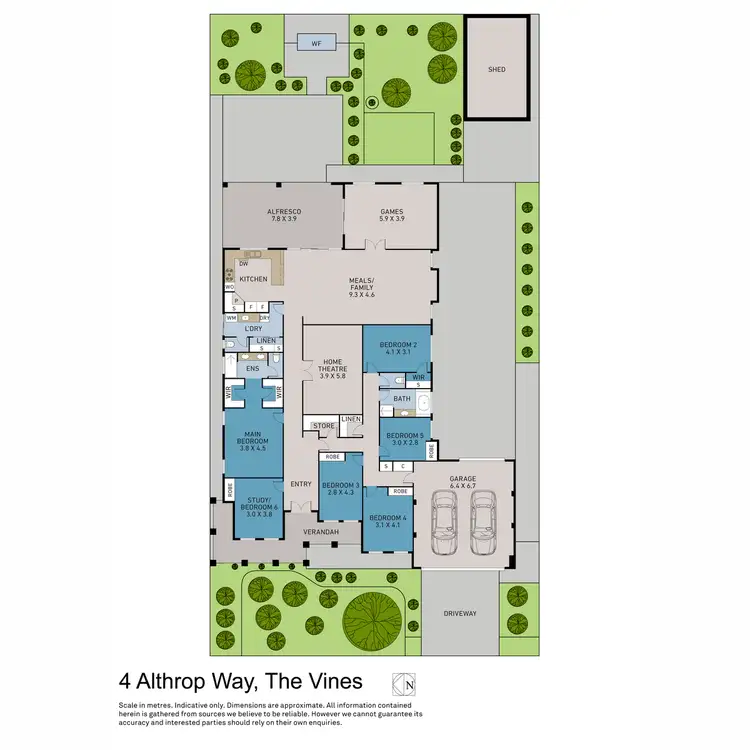
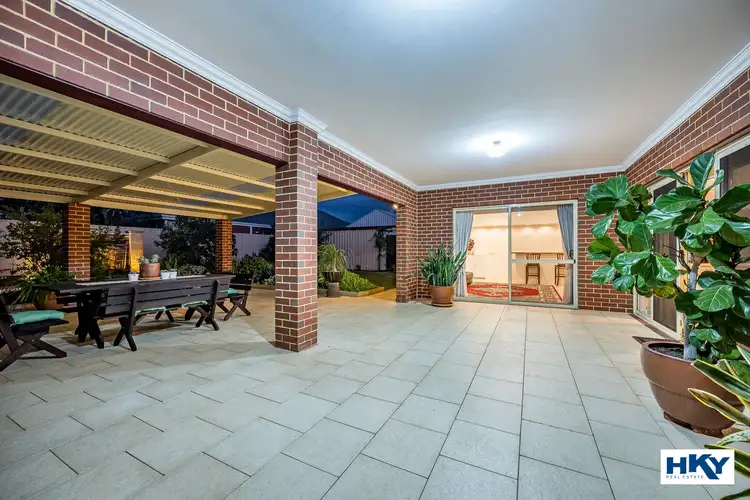
+33
Sold
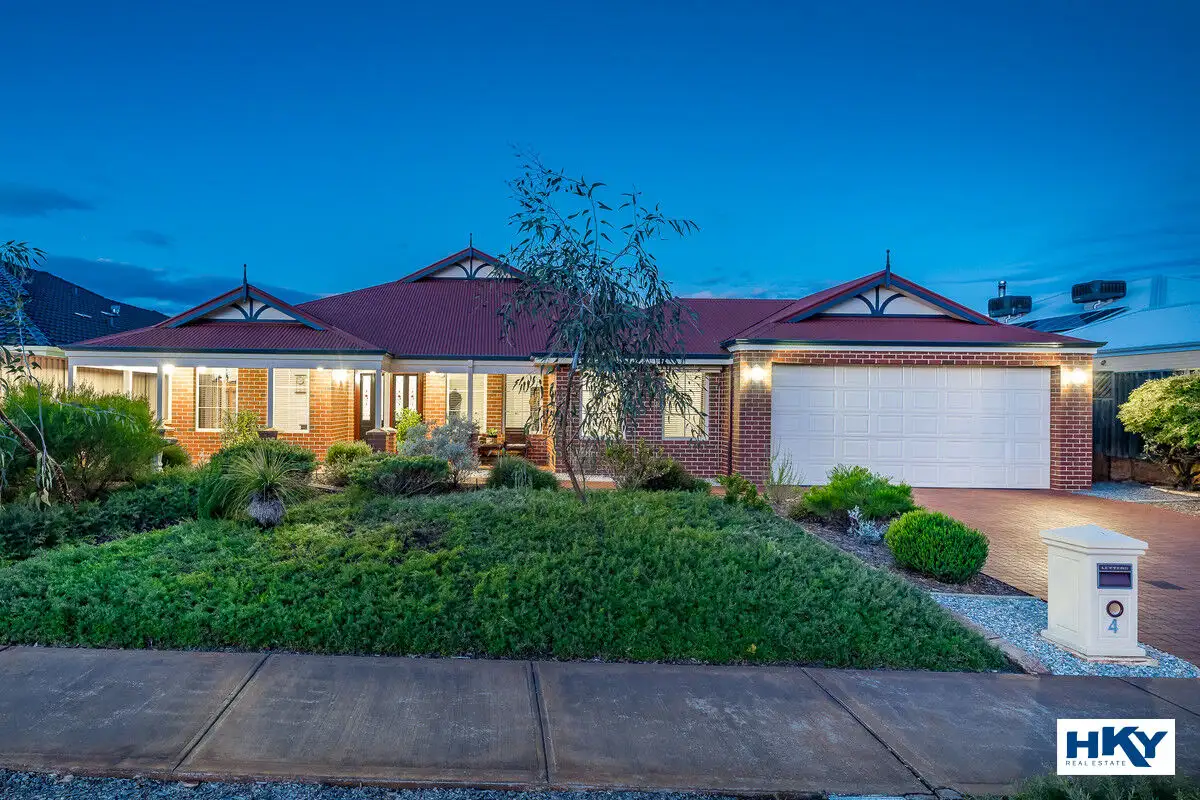


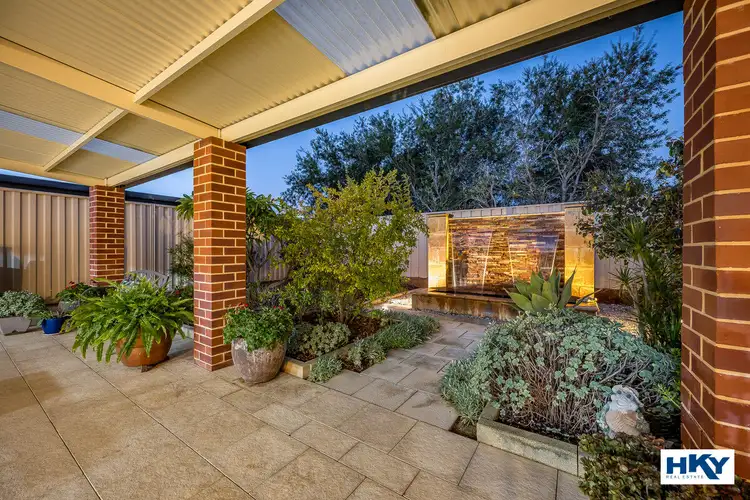
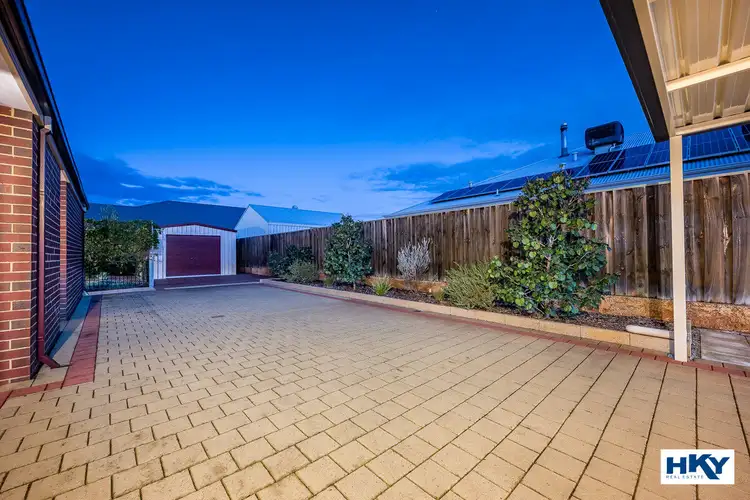
+31
Sold
4 Althrop Way, The Vines WA 6069
Copy address
Price Undisclosed
- 5Bed
- 2Bath
- 2 Car
- 1013m²
House Sold on Tue 13 Aug, 2024
What's around Althrop Way
House description
“PERFECT PACKAGE”
Property features
Other features
reverseCycleAirConBuilding details
Area: 382.73m²
Land details
Area: 1013m²
Interactive media & resources
What's around Althrop Way
 View more
View more View more
View more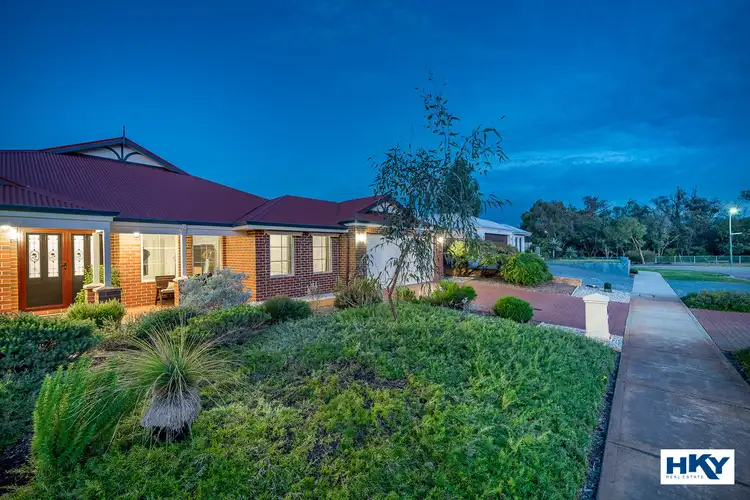 View more
View more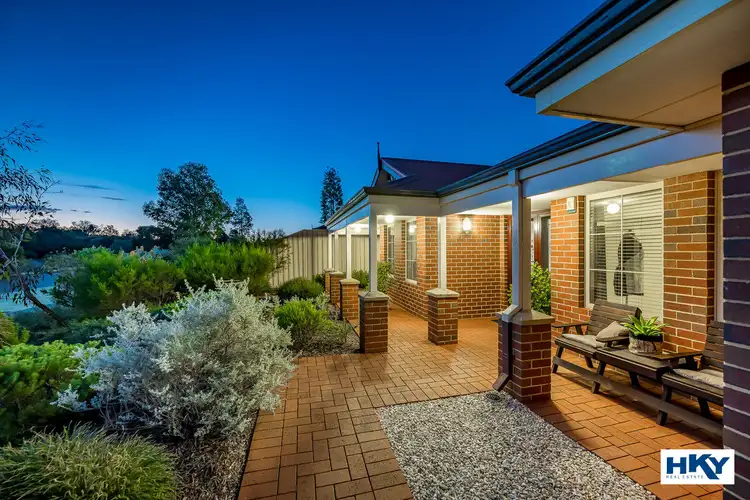 View more
View moreContact the real estate agent

Penny Schouten
HKY Real Estate
0Not yet rated
Send an enquiry
This property has been sold
But you can still contact the agent4 Althrop Way, The Vines WA 6069
Nearby schools in and around The Vines, WA
Top reviews by locals of The Vines, WA 6069
Discover what it's like to live in The Vines before you inspect or move.
Discussions in The Vines, WA
Wondering what the latest hot topics are in The Vines, Western Australia?
Similar Houses for sale in The Vines, WA 6069
Properties for sale in nearby suburbs
Report Listing
