Price Undisclosed
4 Bed • 3 Bath • 2 Car • 700m²
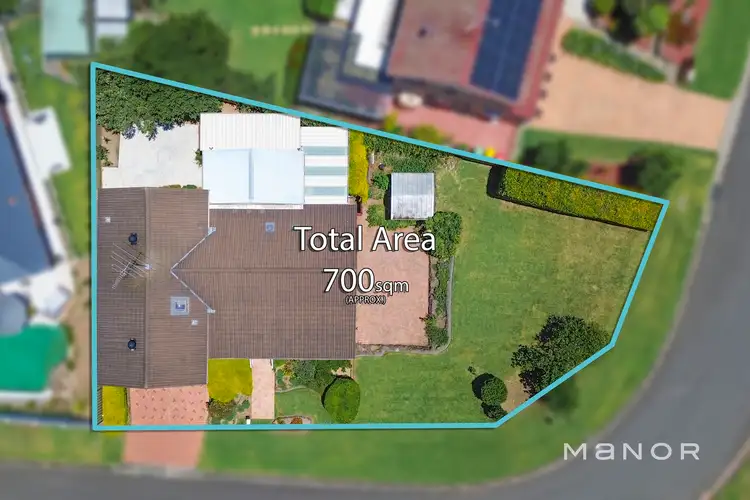
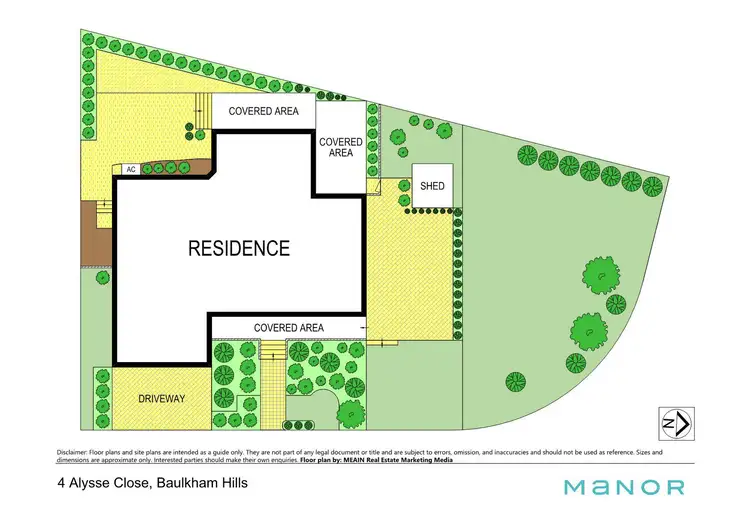
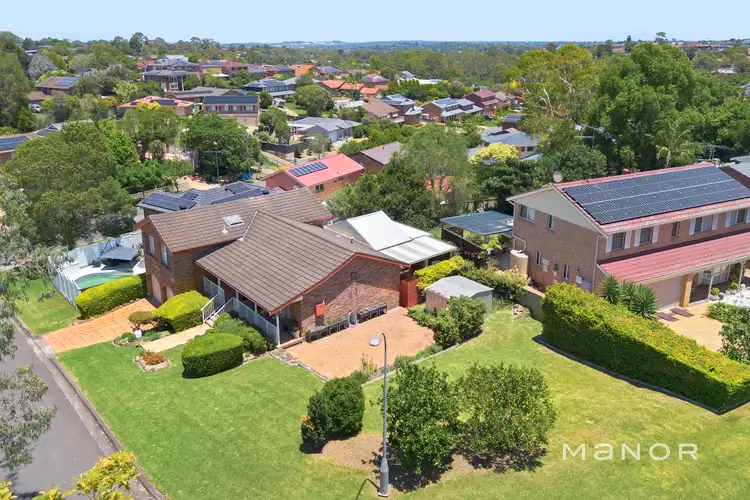
+21
Sold
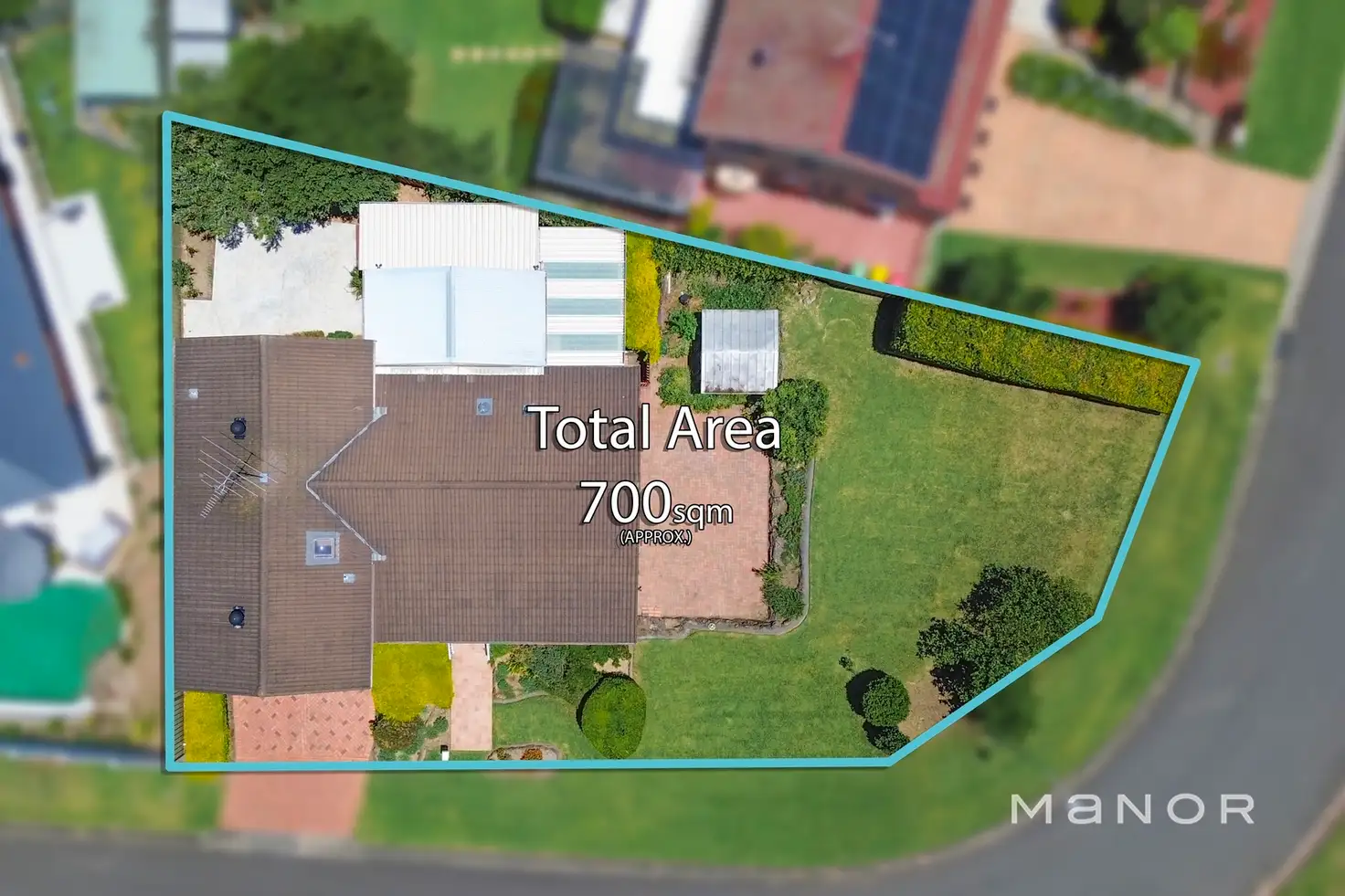


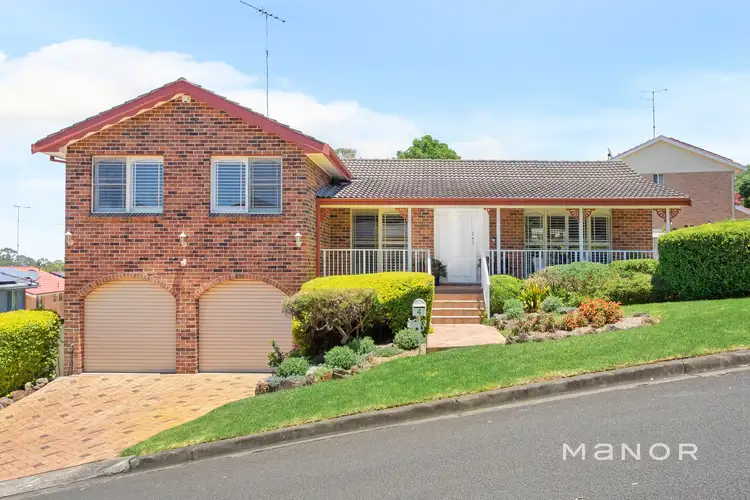
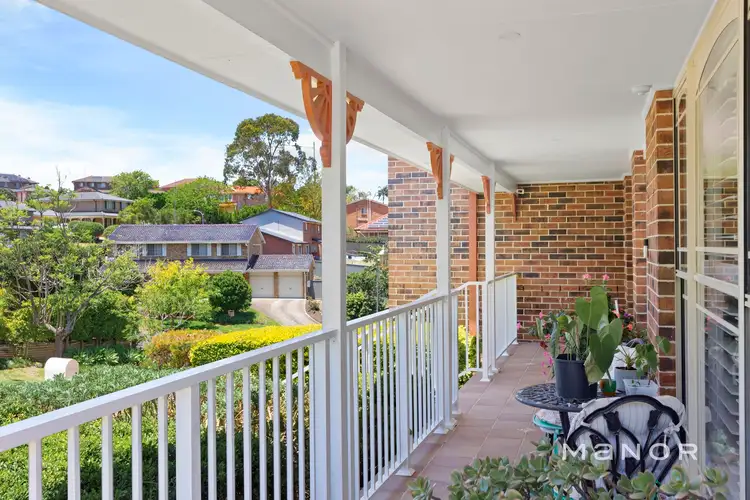
+19
Sold
4 Alysse Close, Baulkham Hills NSW 2153
Copy address
Price Undisclosed
- 4Bed
- 3Bath
- 2 Car
- 700m²
House Sold on Thu 30 Jan, 2025
What's around Alysse Close
House description
“Contemporary Family Home”
Land details
Area: 700m²
Property video
Can't inspect the property in person? See what's inside in the video tour.
Interactive media & resources
What's around Alysse Close
 View more
View more View more
View more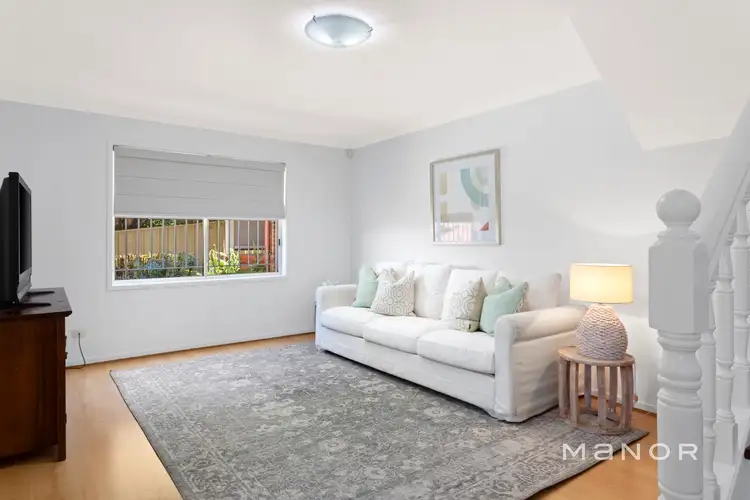 View more
View more View more
View moreContact the real estate agent

Zach Eadie
Manor Real Estate - Baulkham Hills
0Not yet rated
Send an enquiry
This property has been sold
But you can still contact the agent4 Alysse Close, Baulkham Hills NSW 2153
Nearby schools in and around Baulkham Hills, NSW
Top reviews by locals of Baulkham Hills, NSW 2153
Discover what it's like to live in Baulkham Hills before you inspect or move.
Discussions in Baulkham Hills, NSW
Wondering what the latest hot topics are in Baulkham Hills, New South Wales?
Similar Houses for sale in Baulkham Hills, NSW 2153
Properties for sale in nearby suburbs
Report Listing
