Delivering a striking unity between mid-century architecture and resort-style living, this exceptionally well-built home occupies four impressive levels, the solid construction is a combination of double brick and suspended concrete slabs and offers unique family living across a sprawling 2,954sqm (approx.) allotment.
Atrium windows and expansive glass is an instant feature showcased across zoned entertaining spaces, uniting a striking concrete-topped kitchen complete with timber cabinetry and Miele appliances with a casual living warmed by an electric fireplace, an expansive dining and formal lounge comprising traditional fireplace and c1950s imported Italian chandeliers. Offering over 52 squares of internal living space all cleverly orientated for passive heating and cooling, the internal dimensions unveil an enviable blend of earthy tones, textures and modern flair, before stunning garden aspects spill inside with every opportunity.
Backdropped by a Palm Springs-esque vibe, an entertaining patio and an in-ground solar heated pool and spa encourage balmy summertime fun, while beyond the pool gates, discover a green thumbs' delight with established trees, gardens and a zoned fire pit area. Entertain across a superb outdoor environment, where children can confidently roam and the sounds of nature and local birdlife excite the senses.
A luxurious yet comfortable mood continues across the home, featuring a home office, three oversized bedrooms with wall-to-wall storage, a separate powder room, and a family bathroom. Occupying its own level and orientated to take in the tranquil views, the secluded master suite indulges with abundant wardrobe space and a sophisticated ensuite. Downstairs, entertaining continues across expansive parquetry flooring, as a snooker room with built-in bar encourages fun for all ages, whilst a dedicated change room adds functional appeal for poolside lounging.
Restored to enhance original features and refreshed for contemporary living, underfloor heating, seven split-system air conditioners, hardwired internet throughout (including triple garage with workshop), and triple garage with soaring ceilings to accommodate a caravan or boat, all harmoniously work together to enhance liveability. Conveniently positioned, this stunning home sits walking distance to Overport Park Tennis Club, Overport Park/Playground and Derinya Primary School, whilst a moment's drive will uncover the bustling Mount Eliza village and Toorak College (4.7km approx.).
Should you require any further information, please do not hesitate to contact Ashley Weston on 0439 101 677 or Jessica Page on 0400 799 396 anytime.
Please note Photo ID is required for all inspections.
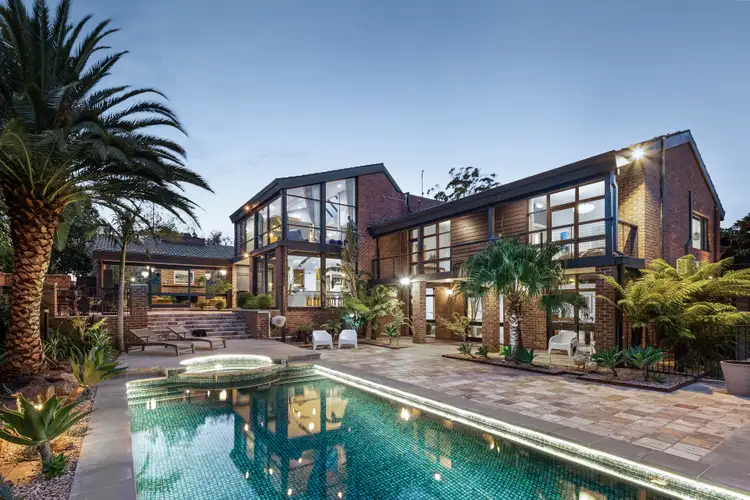
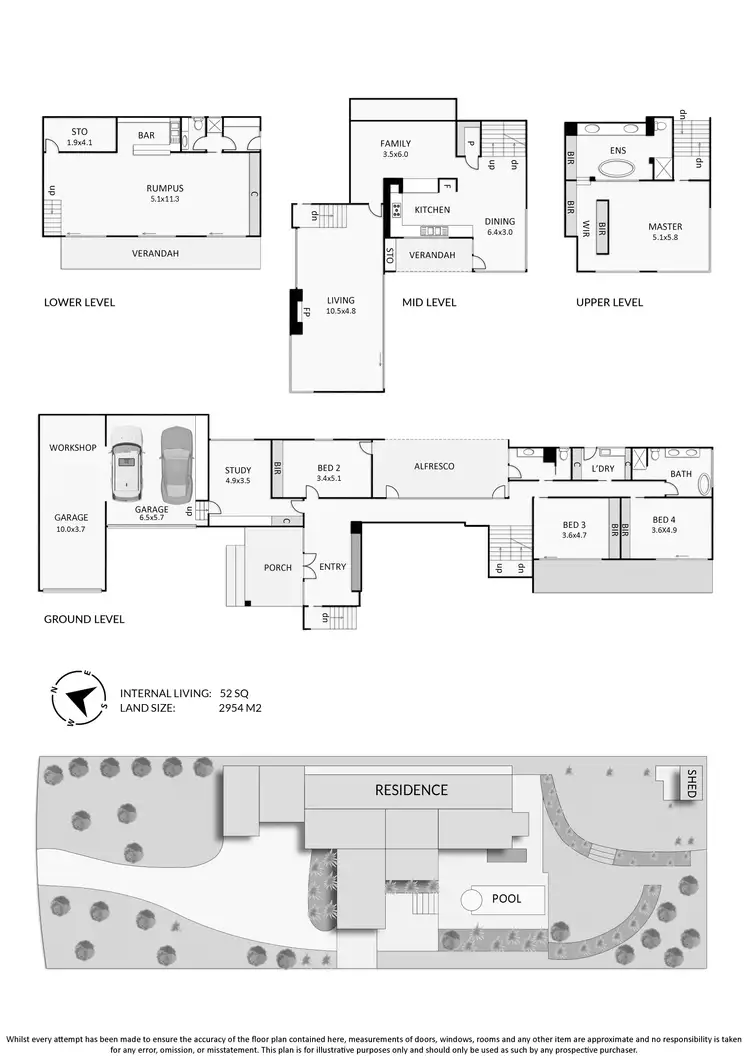
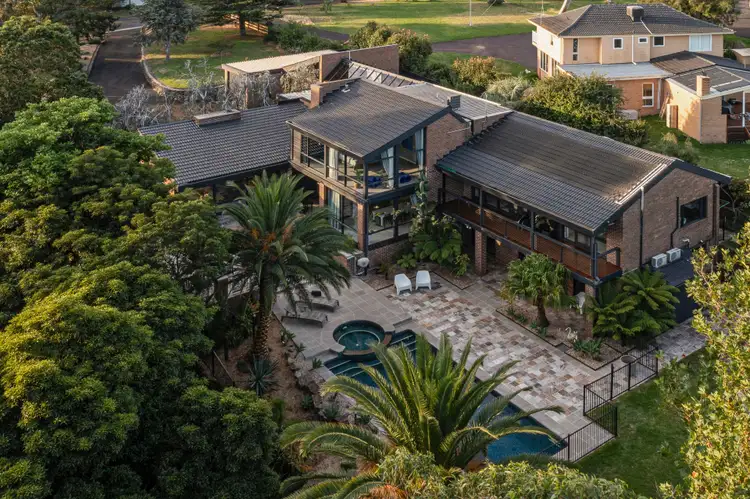
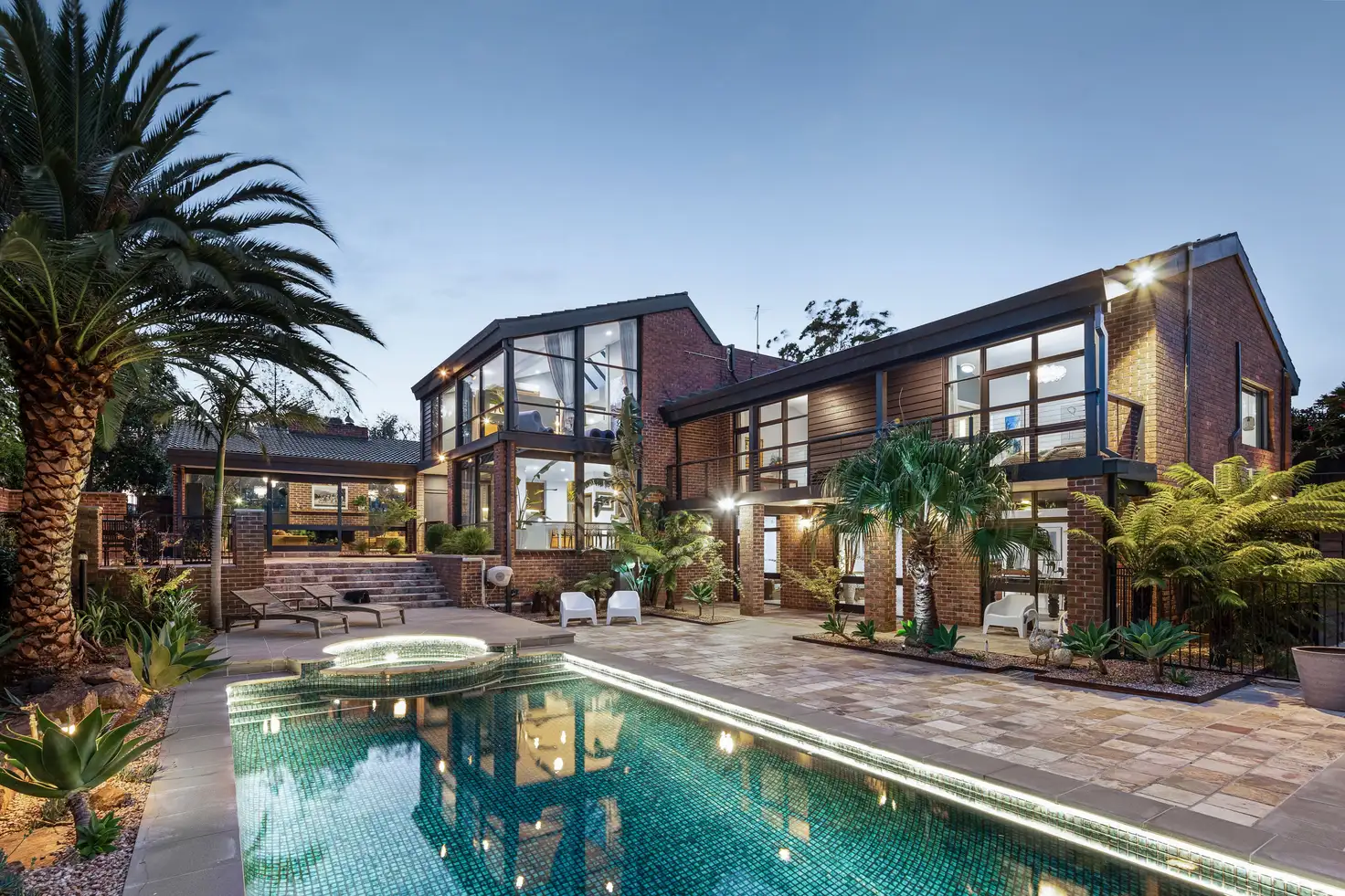


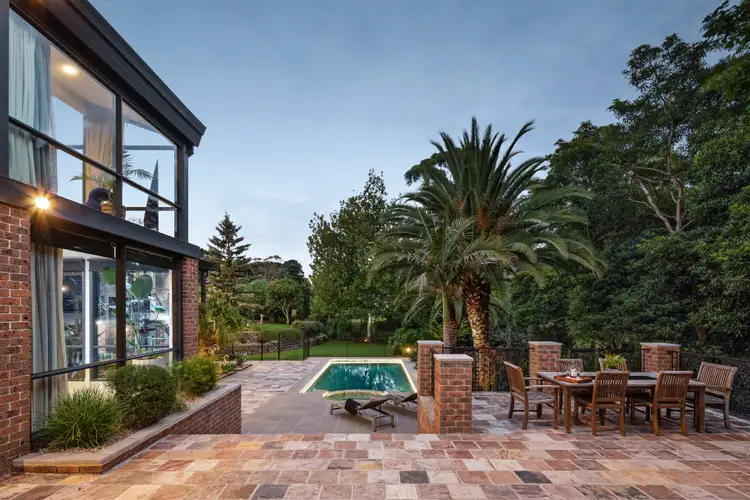
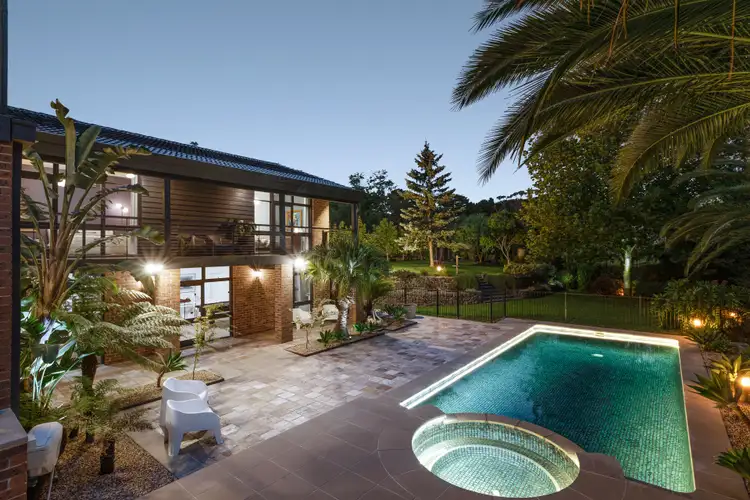
 View more
View more View more
View more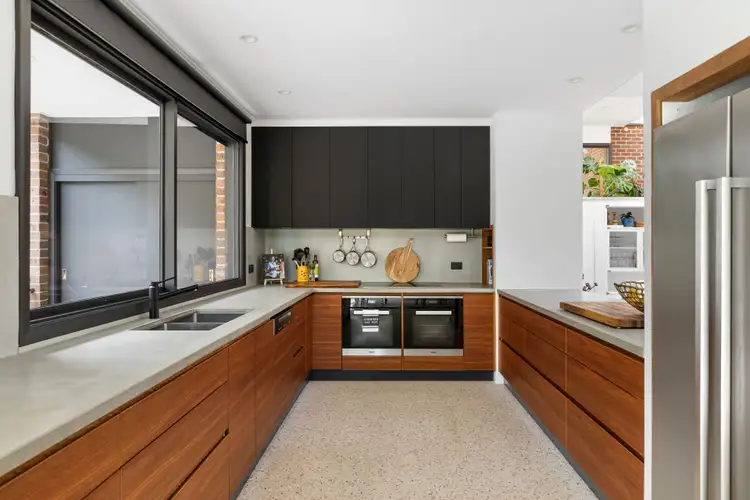 View more
View more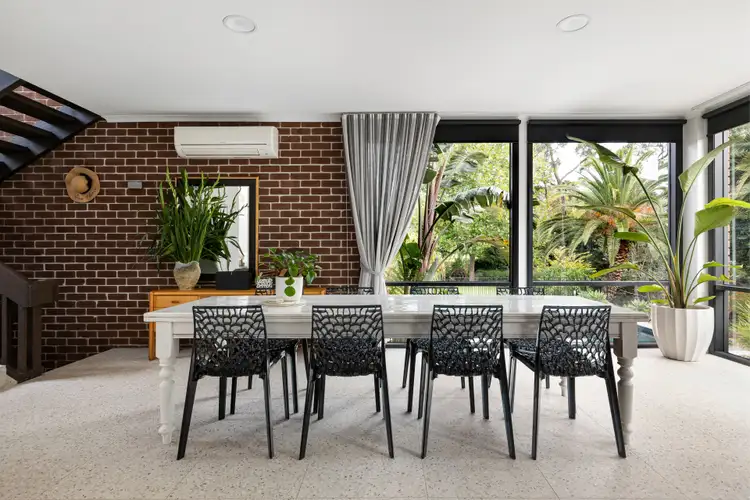 View more
View more
