If you’ve been on the hunt for a large family home with plenty of potential, this is the one for you! Located in a quiet, cul-de-sac location there is room for the biggest of families, with 4 comfortably sized bedrooms and two separate living areas meaning Mum and Dad can enjoy the cosiness of the fireplace in the family room, while the kids can do their thing in the lounge room. If that’s not enough, there is an existing teenagers retreat – or potential man cave! – with access to the second bathroom, that well and truly means everyone has ample space to enjoy their downtime. For those times when you all want to come together, a modern style kitchen featuring a gas cook top and dishwasher overlooks the backyard, where the whole crew can enjoy long summer evenings entertaining under the covered outdoor dining area, playing in the established gardens or swimming in the beautiful inground pool. And, with both a lock up garage and carport, theres even room to keep the family caravan! Artistic touches throughout the home make this one to remember – make sure you give Matt Barnhill a call on 0458 286 604 to arrange your inspection today!
Quiet location close to Orana Mall and Sheraton Rd schools Two separate living areas plus teenagers retreat Modern kitchen with dishwasher Covered outdoor dining area and inground pool Established gardens plus garden shed Both lock up garage and carport 3 split systems and evaporative cooling
General
• Brick veneer
• Colorbond roof
• Double garage
• Single carport
• Garden shed
(1.5x0.8m)
• Pergola (12.6x4.0m)
• Colorbond & timber
fencing
• In-ground pool, pool
blanket
Comforts
• Vulcan 320L electric
hot water system
• Roof insulation
• TV aerial
• Linen cupboard
• Ducted evap.
cooling
• Split system air
conditioners (x3)
• Wood heater
Services
• Water
• Sewer
• Telephone/fax
• Mail
• Bottled gas
Kitchen (3.7x2.5m)
Cork tile flooring,
laminate benches,
mosaic tiled splashback,
stainless steel sink,
Westinghouse dishwasher,
Fisher & Paykel electric
oven, Fisher & Paykel gas
cook top, rangehood,
pantry, breakfast bar,
Carrier split system
Dining (4.2x3.2m)
Cork tile flooring, AC
vent, TV point
Lounge Room (4.7x3.2m)
Carpet, AC vent, blinds
Family Room (6.5x4.8m)
Carpet, wood fire, AC
vent, Mitsubishi split
system, TV point, AC vent
Main Bedroom (3.6x3.3m)
Carpet, curtains, blinds,
built-in robe, AC vent,
Mitsubishi split system,
phone point, semi-ensuite
access to main bathroom
Bedroom 2 (6.5x3.1m)
Carpet, AC vent, built-in
robes (x2)
Bedroom 3 (3.2x2.8m)
Carpet, AC vent, built-in
Bedroom 4 (4.1x2.7m)
Carpet, built-in robe
Study (3.0x2.5m)
Carpet, AC vent
Bathroom (3.5x2.5m)
3-way, vanity, shower,
heat lights, exhaust,
partial wall tiling,
separate toilet
Laundry (2.3x1.6m)
Tiled, tub, auto-taps,
cupboard
2nd Bathroom (1.3x2.4m)
Shower, toilet
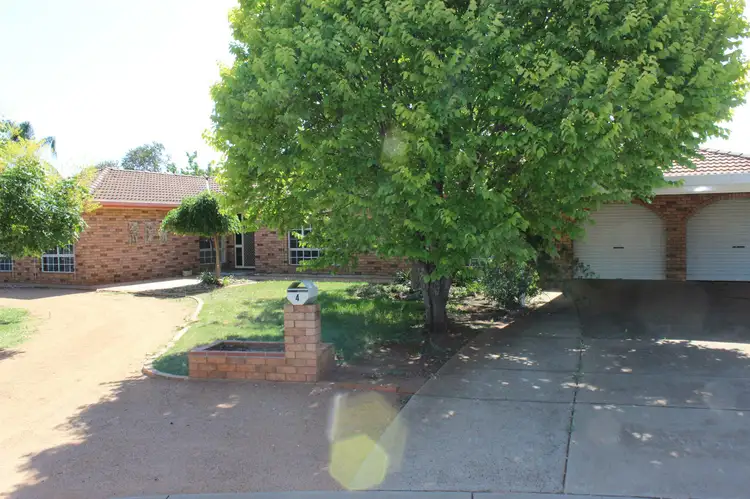
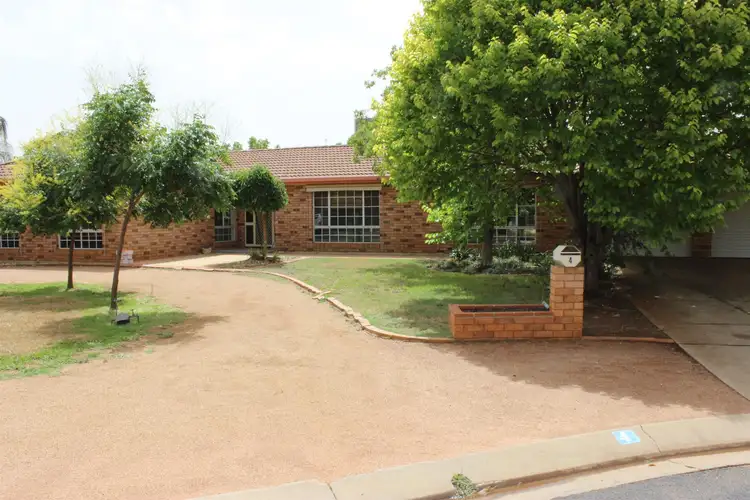
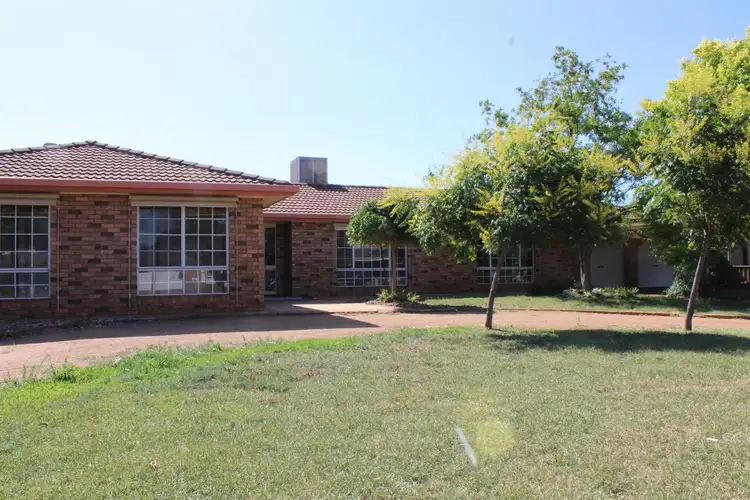
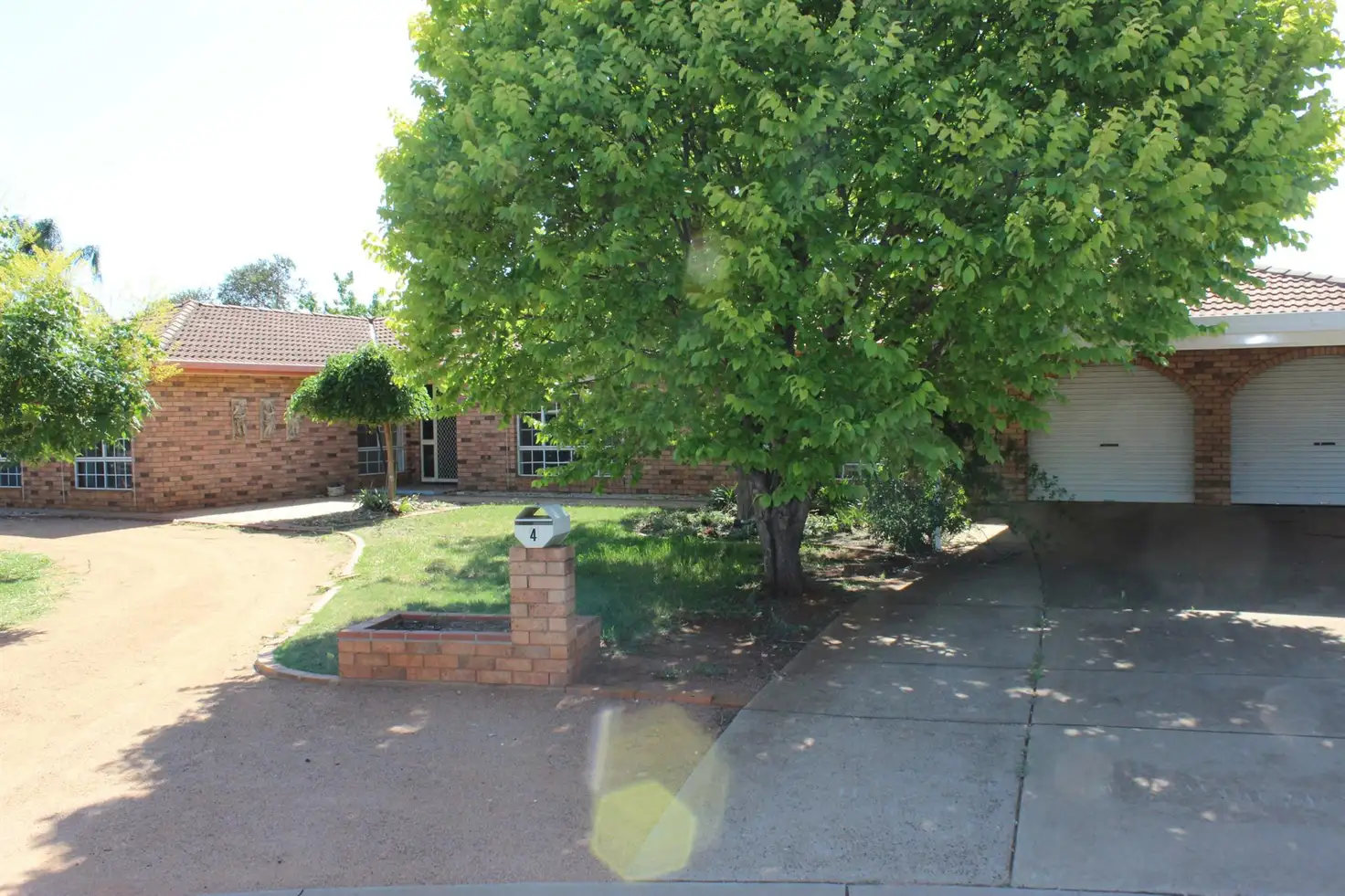


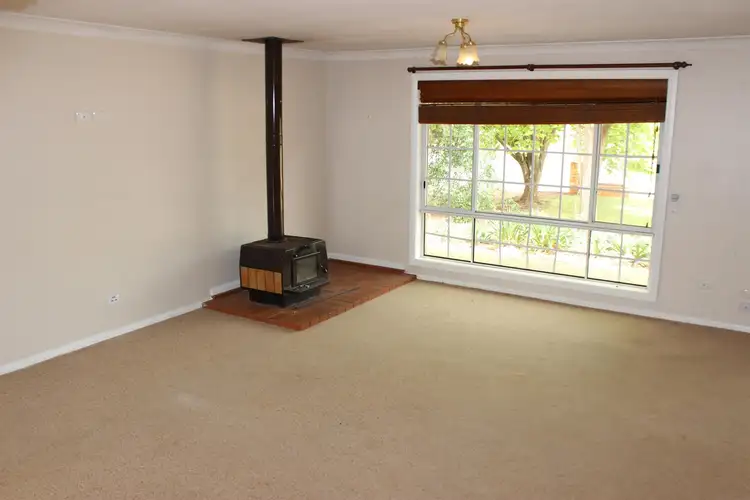
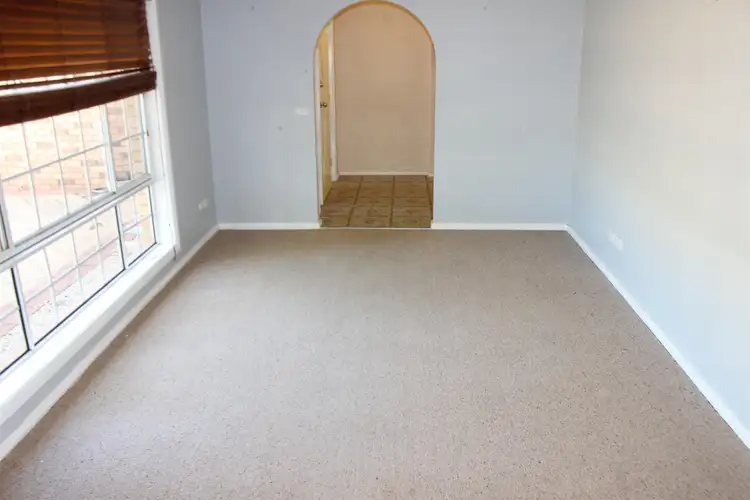
 View more
View more View more
View more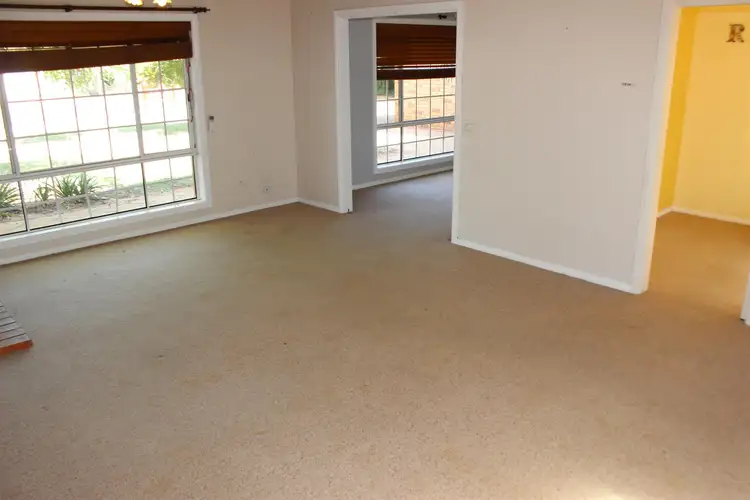 View more
View more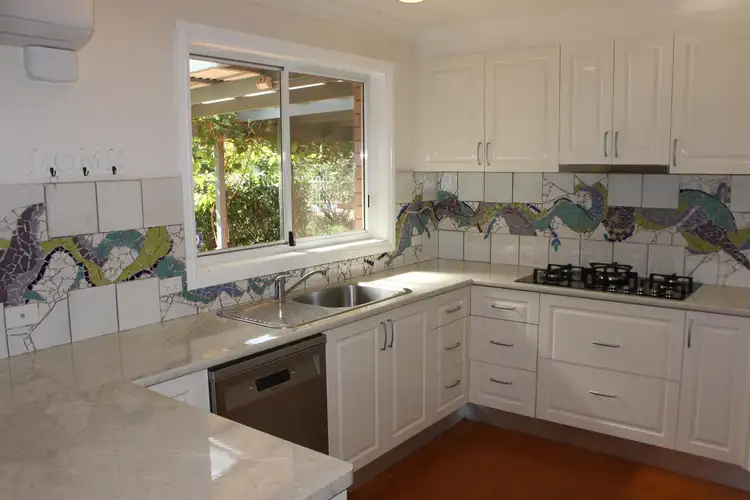 View more
View more
