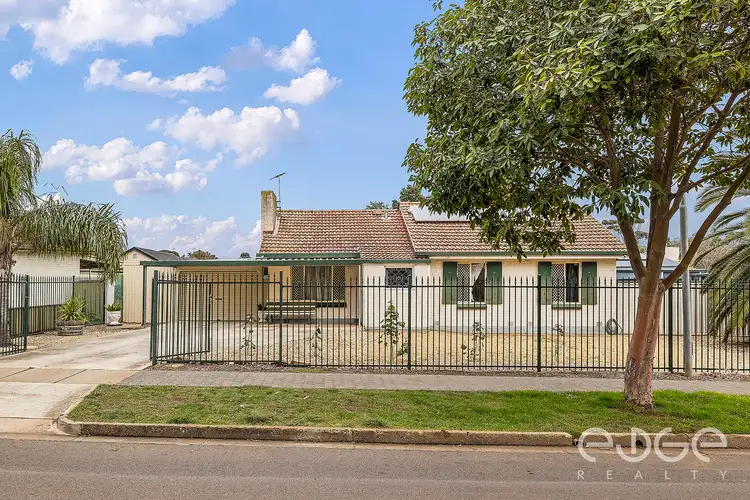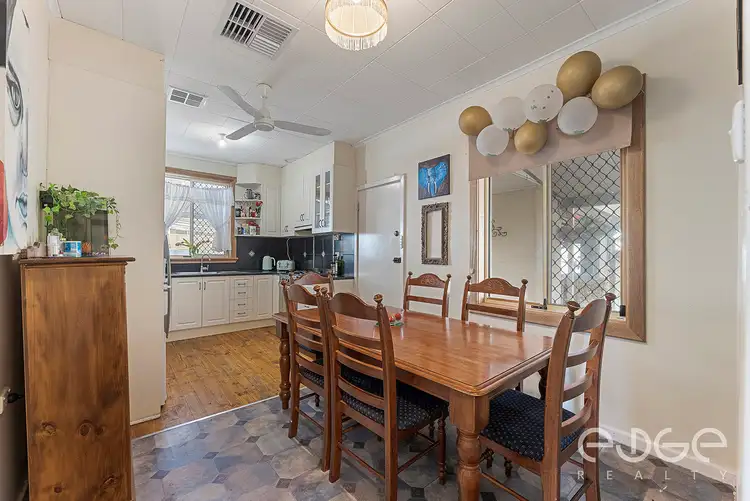$297,000
3 Bed • 1 Bath • 3 Car • 817m²



+19
Sold





+17
Sold
4 Andrews Road, Elizabeth Downs SA 5113
Copy address
$297,000
- 3Bed
- 1Bath
- 3 Car
- 817m²
House Sold on Thu 26 Aug, 2021
What's around Andrews Road
House description
“This Family-Friendly Home will Tick all the Boxes!”
Property features
Building details
Area: 110m²
Land details
Area: 817m²
Frontage: 27.4m²
Interactive media & resources
What's around Andrews Road
 View more
View more View more
View more View more
View more View more
View moreContact the real estate agent

Mike Lao
Edge Realty
0Not yet rated
Send an enquiry
This property has been sold
But you can still contact the agent4 Andrews Road, Elizabeth Downs SA 5113
Nearby schools in and around Elizabeth Downs, SA
Top reviews by locals of Elizabeth Downs, SA 5113
Discover what it's like to live in Elizabeth Downs before you inspect or move.
Discussions in Elizabeth Downs, SA
Wondering what the latest hot topics are in Elizabeth Downs, South Australia?
Similar Houses for sale in Elizabeth Downs, SA 5113
Properties for sale in nearby suburbs
Report Listing
