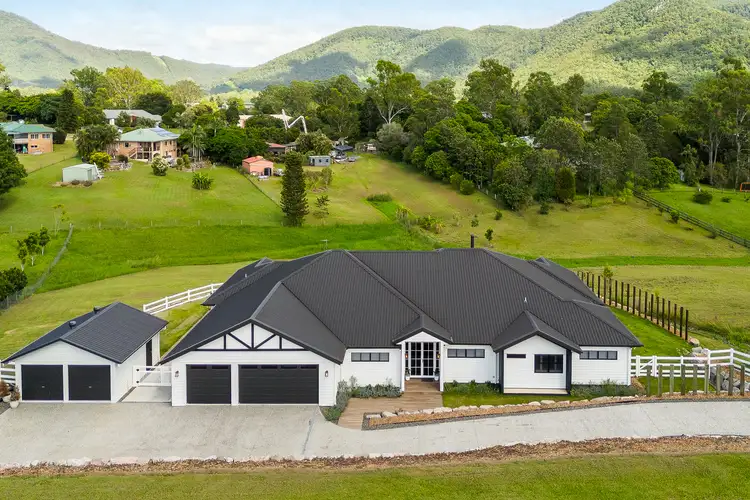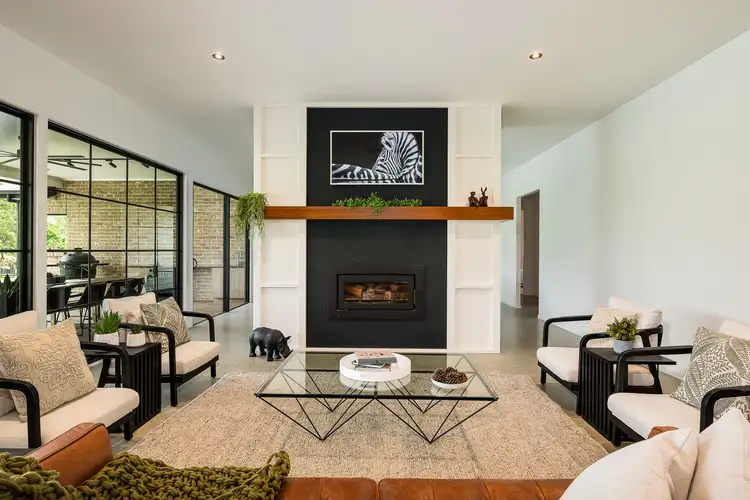“A modern inspiration with scenic rural vistas”
The next generation of family luxury comes to this sought-after pocket of Samford Valley in a stunning architect-designed residence, exclusively positioned within the prized River Park Estate. Custom built by McLachlan Special Projects, this high-calibre sensation was a finalist in the QLD Master Builders Association 2021 House and Construction Awards. It oozes contemporary style with a substantial single-storey floorplan adorned with quality appointments, along with a sprawling 1.5-acre parcel of land that sits in a boutique cul-de-sac.
The home has a smart presence that's boldly modern, but inside it's been designed for family comfort and easy living with an emphasis on outdoor entertaining. The flowing interiors are bright and airy throughout and feature a generous open design with high 3m ceilings, cool concrete flooring and a seamless connection to the outside.
At the rear is an alfresco area with outlooks to the west and sunset vistas to the mountain ranges, as well as a luxury inground pool, poolside deck and a sundrenched garden with private level lawns. All of the four bedrooms have custom built-in wardrobes and include a master retreat with a walk-in robe, ensuite and garden views, plus there is a second living space, a rumpus area, along with a dedicated media room. Home chefs will be delighted with the kitchen that features a high-end Falcon Nexus 1,100mm induction oven and stove top, breakfast island and stone benchtops, wine storage and a full butler's pantry.
There is also a range of modern luxuries including ducted air-conditioning, a wood burning Kemlan Celestial fireplace with electric fan motor and Bose indoor and outdoor ceiling speakers. This is a great new addition to the Samford Valley market and promises to provide quality, comfort and an ultra-private environment that's within a few minutes to the area's great schools, parks and village shopping.
Features include:
- A sprawling 1.5-acre block of land in the exclusive River Park Estate
- An elevated aspect with beautiful views out to the mountain ranges
- A versatile design featuring separate formal and casual living zones
- Paved entertainment spaces and swimming pool with mountain views
- High-end kitchen featuring premium appliances and a butler's pantry
- Four bedrooms plus a study and separate media room/5th bedroom
- Extra-high ceilings, air-conditioning, wood fireplace and 3-phase power
- Triple lock-up garage with internal access plus a 36sqm storage shed

Air Conditioning

Built-in Robes

Fully Fenced

Grey Water System

Pool

Secure Parking

Study
Area Views, Close to Schools, Close to Shops, Close to Transport, Golf Course Estate, Pool








 View more
View more View more
View more View more
View more View more
View more
