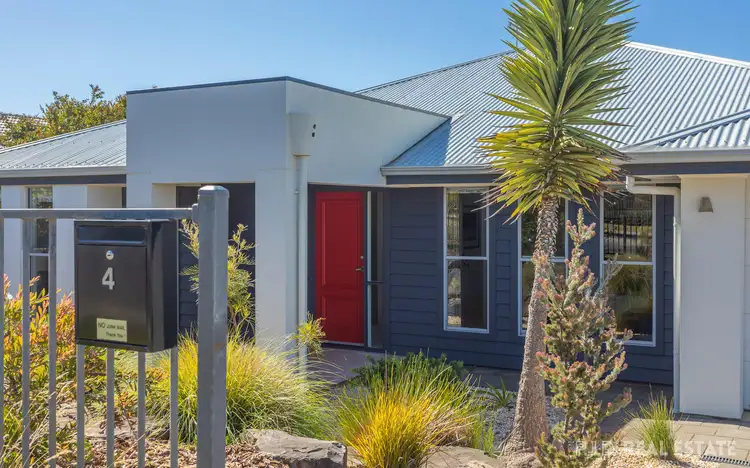“Take me home”
to executive living.
Welcome to The Rise estate in Hayborough. Positioned within 2 minutes' drive of the Adelaide Road, & therefore within an hour's commute to Adelaide. 2 minutes or less to the Encounter Lutheran College, Bunnings, Coles, Aldi shopping & around the corner to the Aquatic Centre & wetlands reserve with walking trails. Plus, some of the best beaches along The Fleurieu coast are on your doorstep within your own suburb.
4 Aquamarine Boulevard is a superbly designed & finished home. Presenting like new, she was originally designed & built for a display home by Hickinbotham Homes. This stylish property has only been lived in for 1 of its 11 years.
• please don't delay, by appointment only.
Situated to enjoy the vista of the Hills behind Victor harbor from your family living space, the home is set on a generous allotment of 618sqm, offering you the bonus of extra driveway parking for your boat or caravan adjacent your double paved driveway.
A very stylish executive home that is perfect for family or retirement living, benefitting from wide entries, ducted & zoned air conditioning, security alarm, 3-phase power supply & lovely large room proportions.
Presenting an attractive street façade, bordered by rockery gardens. The exterior of the home is decorated in modern contrasting tones of grey & white with a trio of vertical windows gracing the front master bedroom suite & formal living area.
Featuring a tall portico entry with striking red front door opening to a beautiful wide entrance foyer. A light-filled space with white floor tiles flowing into the casual living areas.
Your front positioned home theatre/formal lounge has double doors to the wide entry & is a generous space enjoying the pretty garden views. New carpeting complimented by a coordinated feature wall.
Opposite, the spacious master bedroom suite, again with new carpeting, enjoying a decent size WIR with a stylish ensuite bathroom. Timber toned vanity & large shower finished in bright white tiles with blue mosaic feature tile.
Step from the foyer into the generous family living, dining & kitchen area. This zoned space is filled with natural light & features subtle walls. Bright & open plan with large windows & patio doors opening out to a paved entertaining area & the fenced back garden. Take in the lovely views of the hills from all aspects.
Entertainers' kitchen features a generous island bench & breakfast bar. The cabinets & drawers are all finished in a soft timber grain with solid white benchtops (this pleasing coordination flows throughout). Garden views with a continuous splash-back under & above the kitchen sink, integral electric oven, ceramic cooktop plus microwave shelf & dishwasher. Loads of over & under benchtop cupboard storage, family size fridge/freezer alcove & a large walk-in pantry. Internal access door to your double garage all UMR.
A secluded wing is accessed from the dining sector. Housing 3 further guest/children's bedrooms. All are of generous proportions & 2 are equipped with mirrored double-door built-in robe storage. The stylish 3-way family bathroom & laundry, with access to the rear garden, are also located in this wing.
Your back garden is a private & shady haven for you, your pets & the birdlife. Tall hedges screen the back fence & shady trees provide the perfect spot to enjoy balmy summer days & nights. Timber pergolas span the side & rear elevations with paved floors - perfect for entertaining your guest & family members. Garden shed & rainwater plumbed to the W.C. Your double garage has a rear roller access door into the side garden as well as the front double doors, allowing for extra parking if desired.
• Save yourself all the hassles of building - this one is so much better.

Air Conditioning

Alarm System

Broadband

Built-in Robes

Dishwasher

Ducted Cooling

Ducted Heating

Ensuites: 1

Outdoor Entertaining

Secure Parking

Toilets: 2

Water Tank
Hickinbotham Homes, Ex-Display Home, 3-Phase Power, Trailer/Boat/Caravan Parking
Area: 618m²
Frontage: 20m²








 View more
View more View more
View more View more
View more View more
View more
