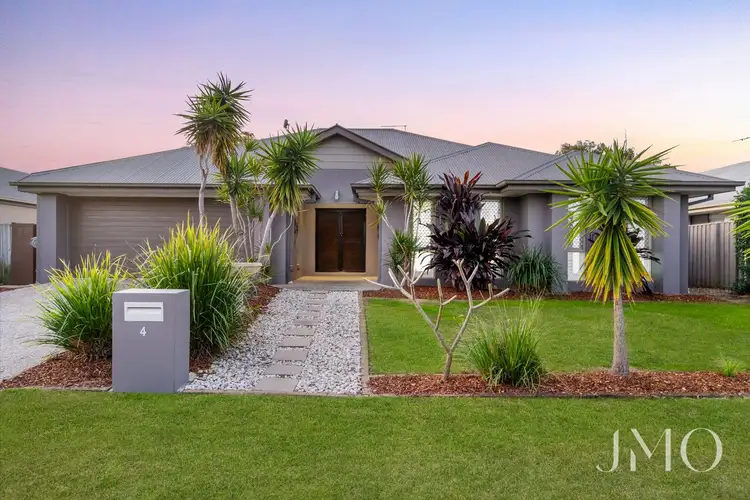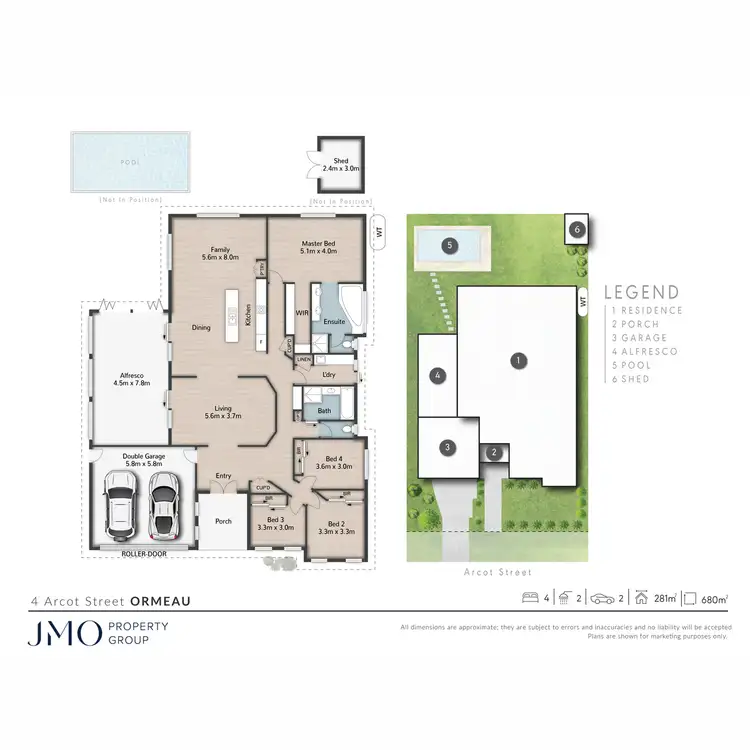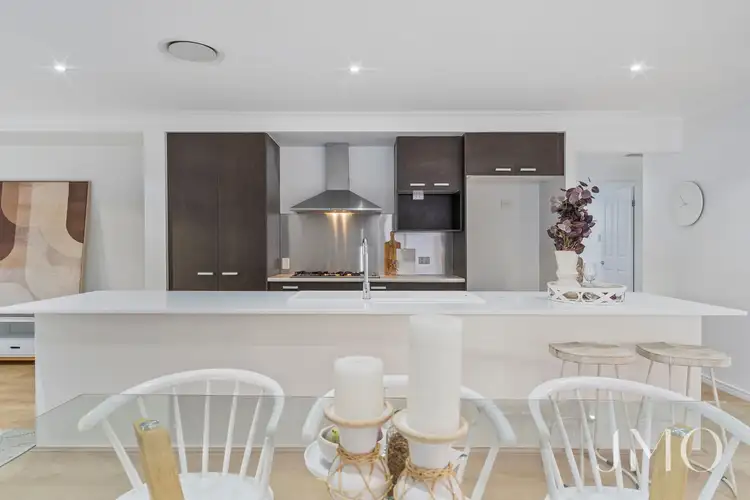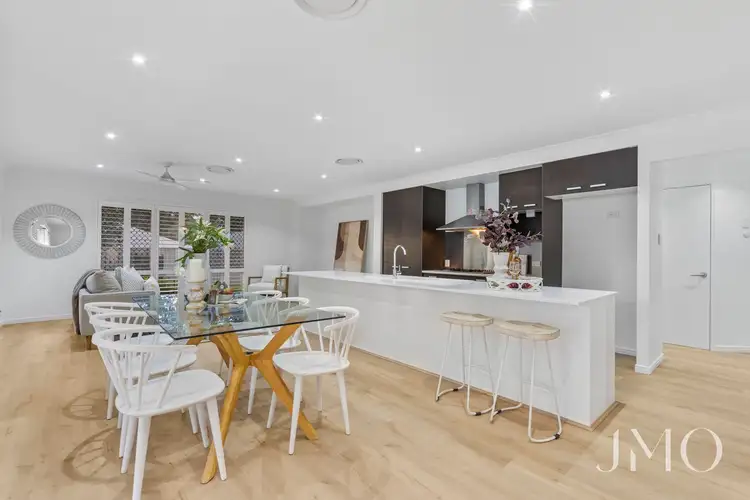This beautiful home with its impressive street façade has been beautifully updated internally ensuring this home located in Arcot Street will be highly sought-after due to both its location and presentation. This stellar, 281m2 home is an ideal family home and offers the perfect combination of a flowing, functional layout which incorporates expansive living areas making this the perfect home for family relaxation in a property that exudes a contemporary minimalist vibe.
Stepping through the imposing double entry doors your eyes take you on a journey through the living, dining and family rooms and beyond to the rear garden. Beautiful pale coloured hybrid flooring features delivers a modern, coastal vibe which is offset by crisp white walls throughout. The centre point in this beautiful home is the kitchen with its feature island bench incorporating white stone bench top and matching white sink. The kitchen also features a 900mm gas cooktop, under bench oven, pantry and breakfast bar.
The open plan design offers a variety of spaces for the family to enjoy. Nestled around the central kitchen are located the dining and family rooms while the living room sits separate to these areas. Both the living room and dining areas open directly onto the undercover alfresco area. This area really becomes an extension of the internal living areas by virtue of the plantation shutters which fully enclose this area. Imagine entertaining in this massive area. Family gatherings and parties will become a prominent fixture in your calendar with such an exceptional area to enjoy.
Step beyond the alfresco area and you are greeted by the sparkling blue pool which will guarantee carefree summer days spent in the pool.
The spacious master suite provides a stylish retreat complete with a large ensuite which features a shower, double vanities, spa bath and separate toilet. The master bedroom is finished with a large walk-in robe. The remaining three bedrooms are generous in size and feature built-in robes and ceiling fans. The main bathroom is well placed to serve the remaining bedrooms. The bathroom offers a shower, vanity and bath and is complimented by a separate, adjacent toilet.
The large internal laundry has been tastefully updated with a large work bench area, overhead cupboards, drying rail, white subway tile splashback and stand out black tapware. The laundry connects directly to the clothesline via the side access.
For year round comfort the house incorporates ducted air conditioning and ceiling fans in the bedrooms and living areas. The addition of plantation shutters completes the transformation of this gorgeous family home.
This lovely property is conveniently placed to access the schools and amenities available in the Ormeau area and commuting to adjacent areas becomes a breeze with easy connections to the M1 north and southbound. Local buses also connect to the Ormeau Train station allowing connections to south-east Queensland's rail network.
Centrally located in Jacobs Ridge, 4 Arcot Street, Ormeau is a must-see home on your inspection list for the family home that has it all.
Features include:
- 281m2 of stylish living positioned on a level elevated 680m2 lot
- Spacious 4 bedroom home featuring enclosed outdoor entertaining area and inground saltwater swimming pool
- 4 bedrooms in total, 3 with built-in robes
- Large open plan central living area comprising the kitchen, living and family room
- Galley style kitchen with 900mm gas cooktop, under bench oven, pantry and updated island bench featuring stone bench top and stylish white double sink
- Large undercover, tiled alfresco area featuring ceiling fan and plantation shutters to fully enclose the area
- Large master suite with spacious ensuite including double vanities, shower, spa bath and private toilet
- Bedrooms 2 to 4 feature built-in robes and ceiling fans
- Ducted air-conditioning throughout
- Hybrid flooring throughout
- Plantation shutters and security screens throughout
- Main bathroom with shower, bath and vanity and separate adjacent toilet
- Multiple storage cupboards
- Remote double lock-up garage with walk-through access to the dwelling plus side access to backyard
- Large internal laundry with built-in storage
- Inground saltwater pool
- Gas instantaneous hot water
- Garden shed and water tank
- Established, low maintenance gardens
- Fully fenced
Conveniently located:
- 5.3 km to Ormeau State School Catchment (Primary within catchment)
- 1.1 km to Ormeau Woods State High School (Secondary within catchment)
- 2.7 km to Livingstone Christian College (Prep – 12)
- 3.4 km to Toogoolawa School (Special Non-Government School)
- 1.6 km to Mother Teresa Primary School
- 6.4 km to LORDS (Prep – 12)
- 1.3 km to Ormeau Village Shopping Centre & Coles
- 1.9 km to M1 North on ramp
- 4.3 km to M1 South on ramp
- 5.9 km to Ormeau Train Station
- 8.1 km to Bunnings Pimpama
Contact Morgan Oliver, your trusted Ormeau Real Estate specialist at JMO Property Group today on (07) 5517 5282 or [email protected] to register your interest.
Disclaimer:
Disclaimer: JMO Property Group has obtained the information presented herein from a variety of sources we believe to be reliable. The accuracy of this information, however, cannot be guaranteed by JMO Property Group and all parties should make their own enquiries to verify this information.








 View more
View more View more
View more View more
View more View more
View more
