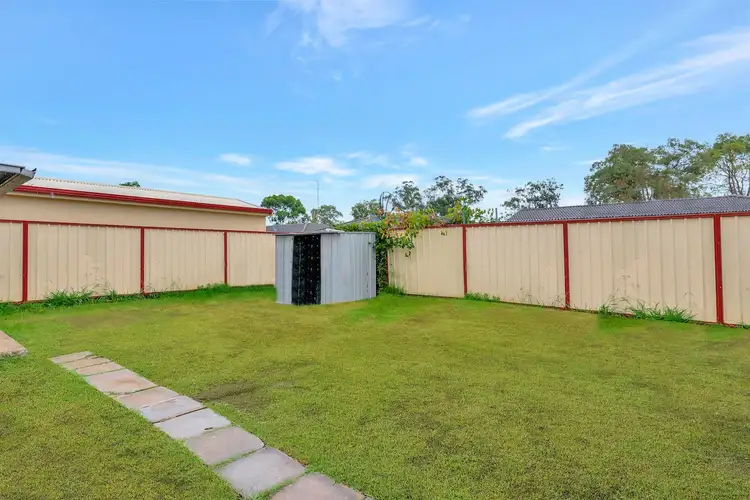$635,000
4 Bed • 1 Bath • 1 Car



+3
Sold





+1
Sold
4 Arlene Place, Plumpton NSW 2761
Copy address
$635,000
- 4Bed
- 1Bath
- 1 Car
House Sold on Fri 16 Oct, 2020
What's around Arlene Place
House description
“4 Bedrooms on 561m2”
Municipality
BlacktownInteractive media & resources
What's around Arlene Place
 View more
View more View more
View moreContact the real estate agent
Nearby schools in and around Plumpton, NSW
Top reviews by locals of Plumpton, NSW 2761
Discover what it's like to live in Plumpton before you inspect or move.
Discussions in Plumpton, NSW
Wondering what the latest hot topics are in Plumpton, New South Wales?
Similar Houses for sale in Plumpton, NSW 2761
Properties for sale in nearby suburbs
Report Listing
Powered by

Information and data has been supplied by Homely Group on behalf of National Property GroupCopyright and Legal Disclaimers

