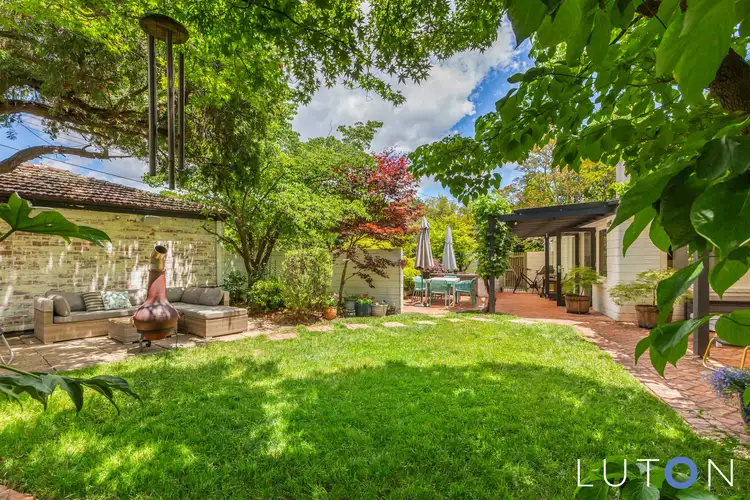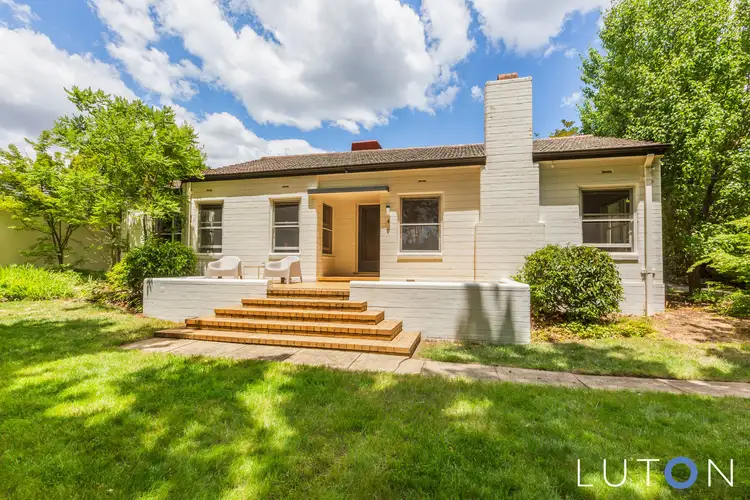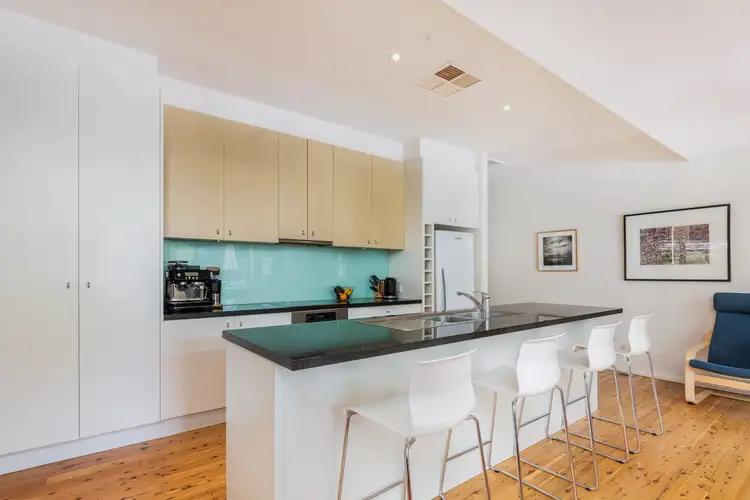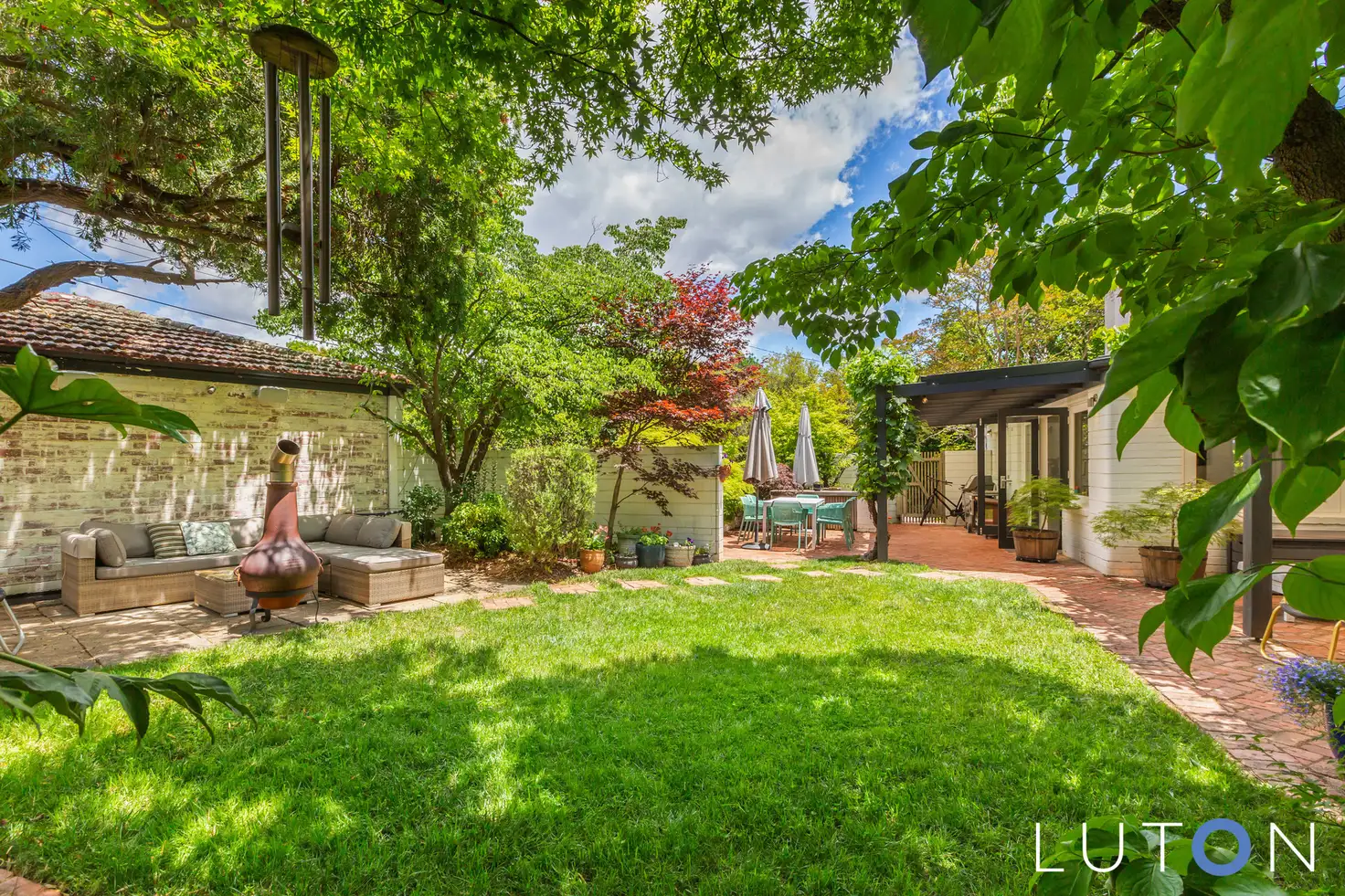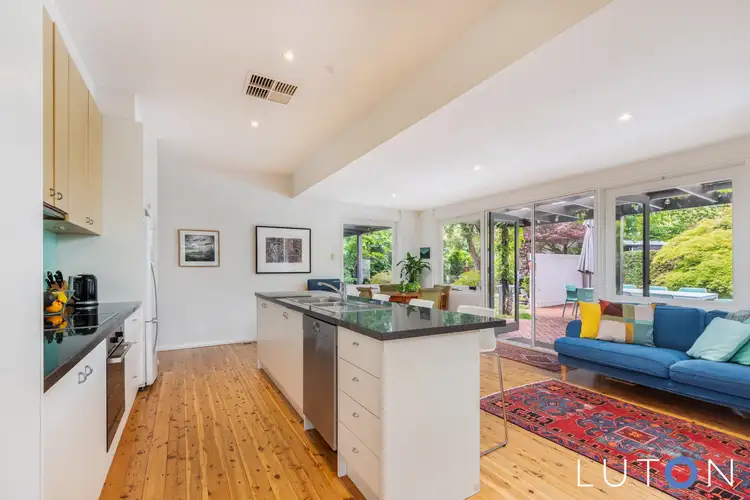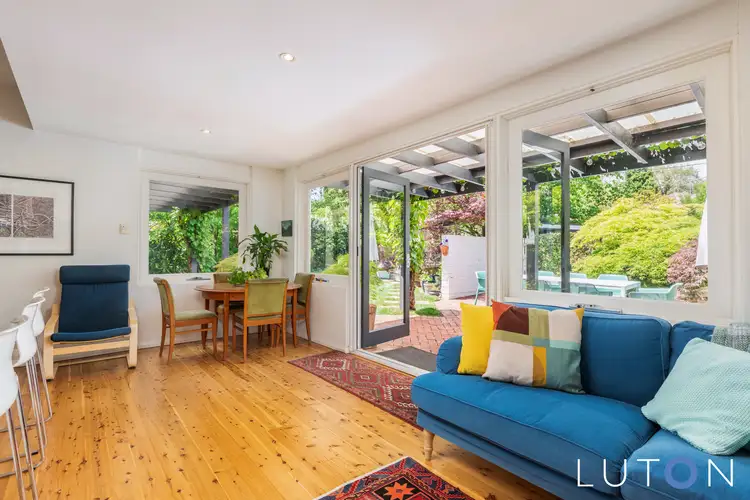“CHARACTER, CHARM & QUALITY”
Presenting a rare and enviable opportunity to live in one of Canberra's most sought-after pockets, combining character, charm and exceptional finishes throughout, this full brick home sits on a coveted north facing parcel in an exclusive blue-ribbon location. Enjoy calling 4 Arthur Circle, Forrest, home.
Showcasing a timeless Kenneth Oliphant design, the home features three open-plan living areas and versatility throughout. Enter the home and be met with the sun-drenched north-facing formal lounge. Flowing from the formal lounge, be greeted by the character filled formal dining room featuring built in shelving. Positioned in the heart of the home, the third living area and kitchen are combined. French doors open from the central hub, allowing access to the leafy garden and create a seamless integration of indoor and outdoor living.
The kitchen boasts quality and features premium appliances, stone bench tops and ample storage.
Positioned to the rear of the home, the master suite enjoys direct external access to the garden. The additional two bedrooms are also positioned to the rear wing of the home and are generous in size. The main bathroom has been designed to perfection, featuring marble benchtops, heated floors, a bathtub and oversized shower.
Surrounded by maintained lush and established gardens, outdoor living and entertaining has never been easier to enjoy. This home truly is an impressive family residence conveniently located only a moment's stroll to Manuka shopping village, schools and parks, offering every home comfort; and a secluded sanctuary offering endless entertaining possibilities
Features of this property include:
Heritage listed, architecturally designed, three bedroom, two bathroom home in prime location
Master bedroom with ensuite and private outdoor access
Built -in wardrobes to master bedroom and bedroom two
North facing
Updated kitchen with stone bench tops, updated appliances and excellent storage space
Ducted gas heating throughout
Evaporative cooling throughout
Marble benchtops in main bathroom and laundry
Open-plan living, three living areas
Underfloor heating in main bathroom
Separate laundry with mudroom
Lush established gardens
Ongoing garden maintenance including mowing, hedging, weeding included in lease
Irrigation system
Double automatic lock up garage
Available 23 January 2024
EER: Unknown
The property complies with the minimum ceiling insulation standard
Applicants are required to seek consent from the lessor to keep pets on the premises.
THINK THIS COULD BE YOUR NEW HOME?
1. Click on the "BOOK INSPECTION" button
2. Register your information and be kept informed of current or future opens via sms or email
3. If you do not register, we are unable to inform you of any time changes, cancellations or further inspection times
Disclaimer:
Please note that while all care has been taken regarding information and marketing information compiled for this rental advertisement, Luton Properties does not accept responsibility and disclaim all liabilities in regard to any errors or inaccuracies contained herein. We encourage prospective tenants to rely on their own investigation and in-person inspections to ensure this property meets their individual needs and circumstances.

Air Conditioning

Built-in Robes

Living Areas: 1
Carpeted, Close to Schools, Close to Shops, Close to Transport, Heating, Prestige Homes
