$1,200,000
4 Bed • 2 Bath • 2 Car • 754m²
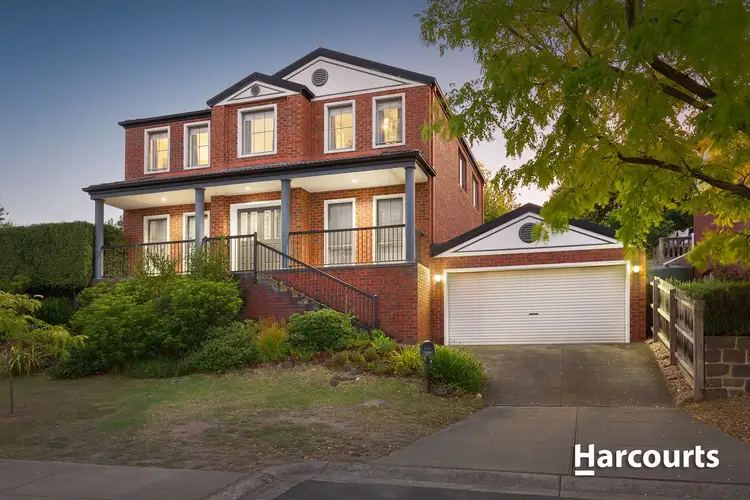
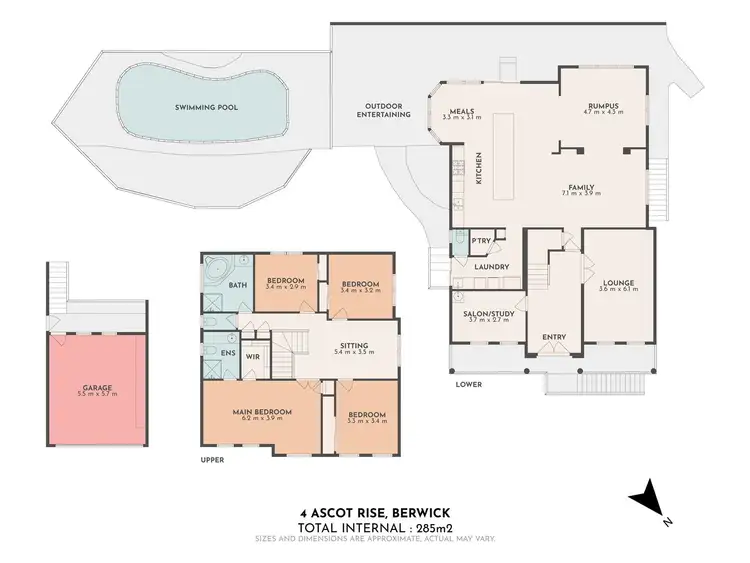
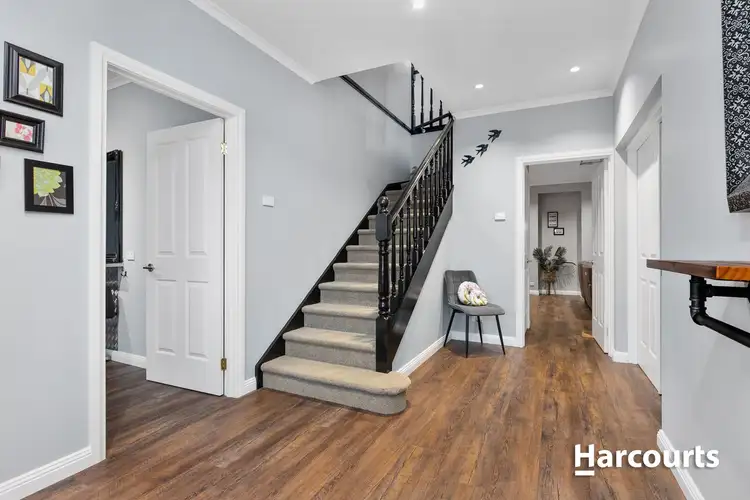
+24
Sold



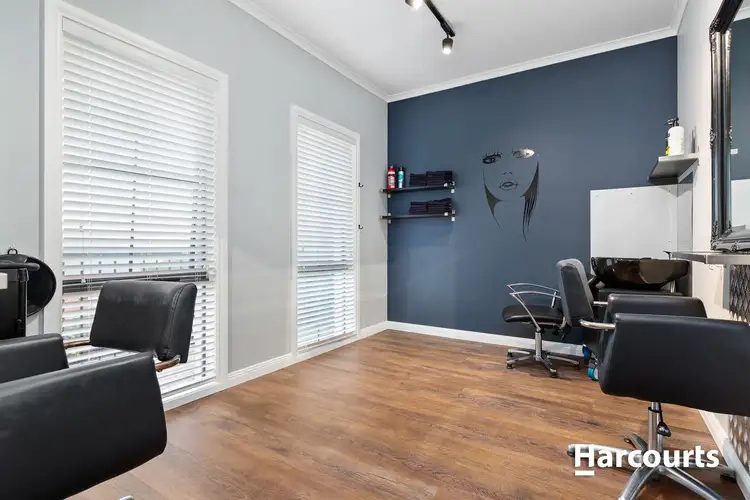
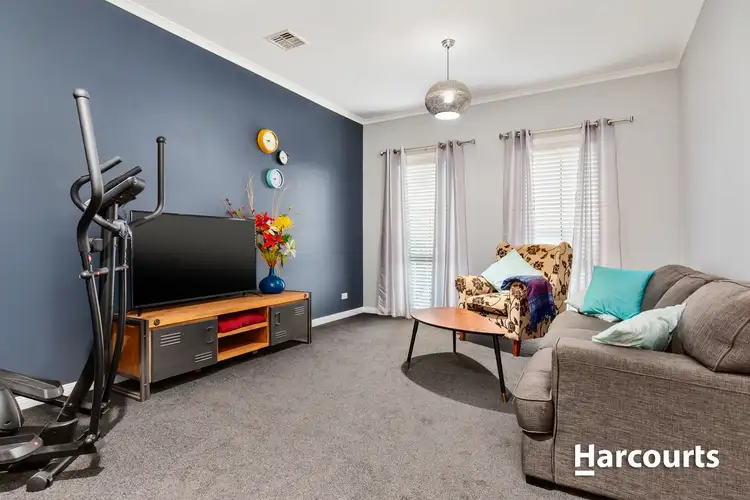
+22
Sold
4 Ascot Rise, Berwick VIC 3806
Copy address
$1,200,000
- 4Bed
- 2Bath
- 2 Car
- 754m²
House Sold on Fri 31 Mar, 2023
What's around Ascot Rise
House description
“An Extraordinary Opportunity”
Property features
Building details
Area: 285m²
Land details
Area: 754m²
Interactive media & resources
What's around Ascot Rise
 View more
View more View more
View more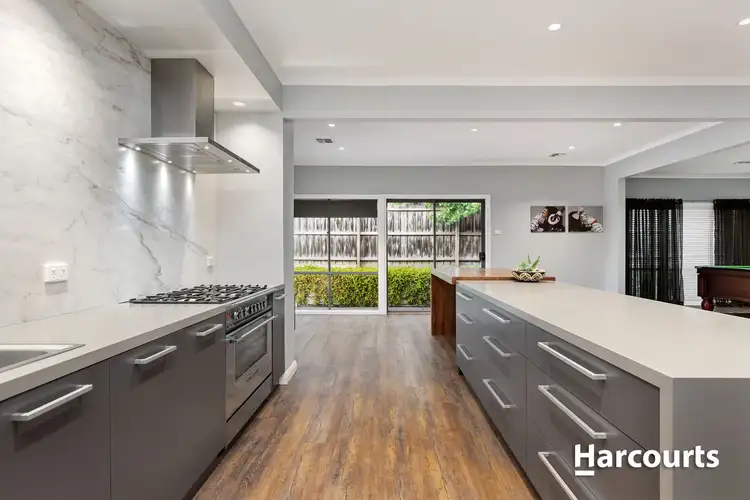 View more
View more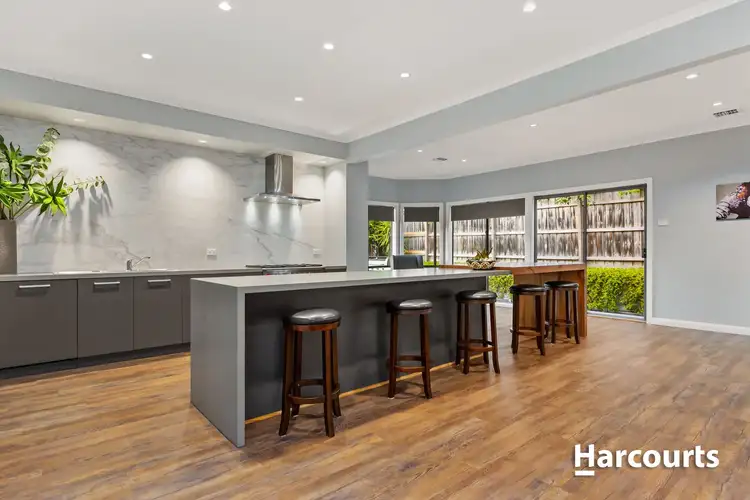 View more
View moreContact the real estate agent

Brad Nicholls
Harcourts - Berwick
0Not yet rated
Send an enquiry
This property has been sold
But you can still contact the agent4 Ascot Rise, Berwick VIC 3806
Nearby schools in and around Berwick, VIC
Top reviews by locals of Berwick, VIC 3806
Discover what it's like to live in Berwick before you inspect or move.
Discussions in Berwick, VIC
Wondering what the latest hot topics are in Berwick, Victoria?
Similar Houses for sale in Berwick, VIC 3806
Properties for sale in nearby suburbs
Report Listing
