Easy to live in, brand new and single level with sparkling swimming pool on a generous allotment of 504sqm.
Secured behind an automatic gate, four bedrooms, two spacious living areas and double garaging. This impressive home presents an exceptional opportunity to secure a sophisticated dwelling currently under construction, with the added benefit of customizing some of internal colour scheme to your taste if you purchase in time.
Quality throughout and mere steps from Linear Park, offering a seamless blend of luxury and convenience.
Featuring striking facades of render, and stone, this residence is beautifully appointed and designed for entertaining. Flexible floor plan, dual living zones, and on-trend wet areas create an inviting ambiance, complemented by 3-meter square-set ceilings, timber floors, and custom joinery.
The heart of each home is the stunning open-plan kitchen, dining and family room, equipped with 900mm stainless steel appliances, a butlers pantry, stone benchtops and feature lighting.
The entire back of the home opens seamlessly to the alfresco pavilion, complete with an outdoor kitchen, promising delightful summer gatherings beside the sparkling salt-chlorinated pool. The rear yard has some much space for a kids to play, pets or a beautiful garden, storage or pool hut.
Additional highlights include double glazed windows, frameless shower screens, a stand-alone bath, and quality engineered timber flooring.
Stay comfortable year-round with smart touch zoned, ducted reverse cycle air conditioning with mobile operation. Enjoy the convenience of built-in robes, ample storage, security system, and NBN connectivity.
Features to love:
- Full turnkey price
- Sparkling salt chlorinated pool, blanket included
- Glass pool fencing
- Double glazed windows throughout
- Double garage with remote and direct entry
- 3m square set ceilings
- Quality floating flooring and carpeted bedrooms
- 14KW zoned, ducted reverse cycle air conditioning with air touch
- Feature solid timber entry door
- Four bedrooms and two luxe bathrooms plus guest powder room
- Built in robes to beds 2, 3 and 4, walk in robes master
- Butlers pantry with excellent storage, stone bench and sink
- Wall ovens and 900mm gas cooktop, integrated dishwasher
- Security system - Paradox
- Outdoor alfresco with built in outdoor kitchen with stone benches, exhaust fan and ceiling fan
- Tiled flooring to Alfresco
- Floor to ceiling tiles in bathrooms (laundry up to 1.8m high)
- Frameless shower screens, stand alone bath
- Tiled wall ledges in showers
- Integrated toilets
- Custom kitchen joinery with stone benchtops
- Laundry and vanities include stone benchtops
- Feature pendant lighting in kitchen
- Light landscaping with irrigated lawn
- Electrical; all rooms with double power points and downlighting, provisions for fans, NBN included
- Water tank
- Exposed aggregate to driveway and surrounds
- Fireplace optional
Located in a highly convenient area, this home offers easy access to Adelaide Airport, shopping facilities, Harbor Town, and a plethora of recreational amenities. Moreover, being within the Henley Beach High School Zone enhances the appeal for families.
For more details and to secure your dream home, contact Gianna Mezzino today, this rare offering will sell fast.
Concept images only. All information or material provided has been obtained from third party sources and, as such, we cannot guarantee that the information or material is accurate. Ouwens Casserly Real Estate Pty Ltd accepts no liability for any errors or omissions (including, but not limited to, a property's floor plans and land size, building condition or age). Interested potential purchasers should make their own enquiries and obtain their own professional advice.
OUWENS CASSERLY – MAKE IT HAPPEN™
RLA 275403

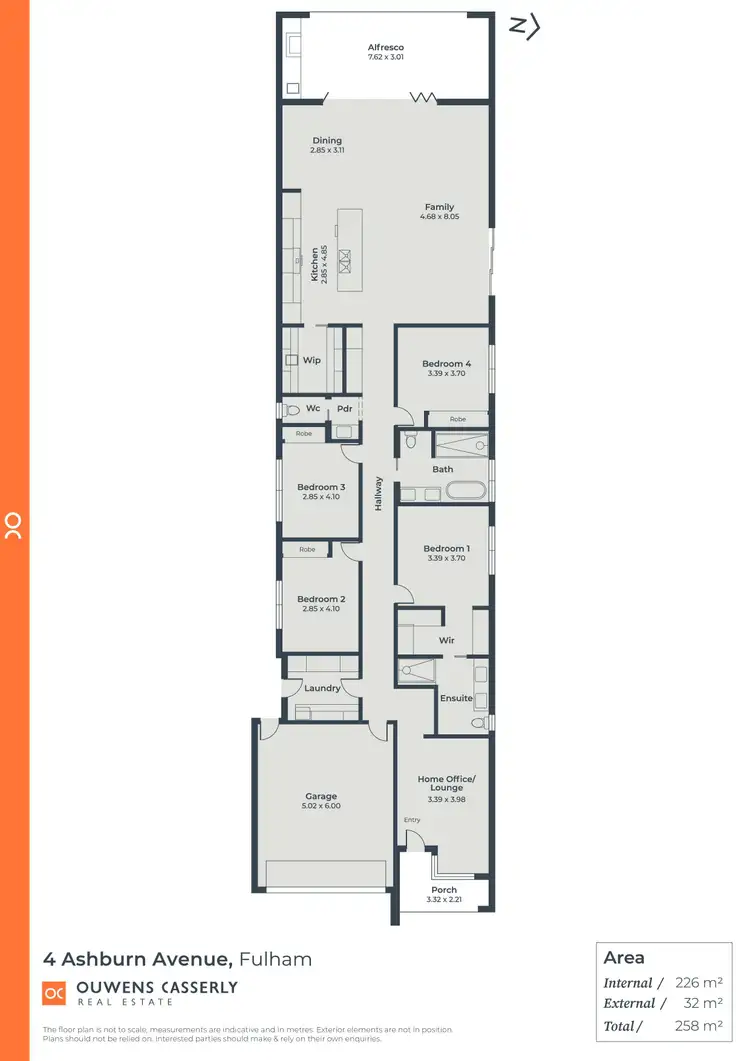
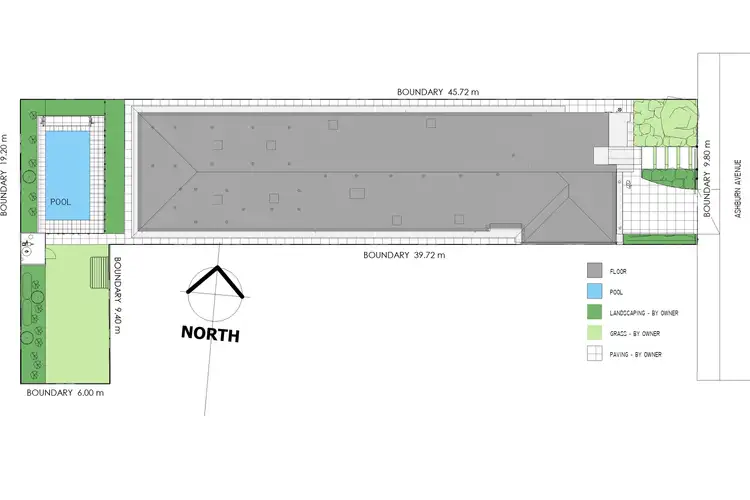
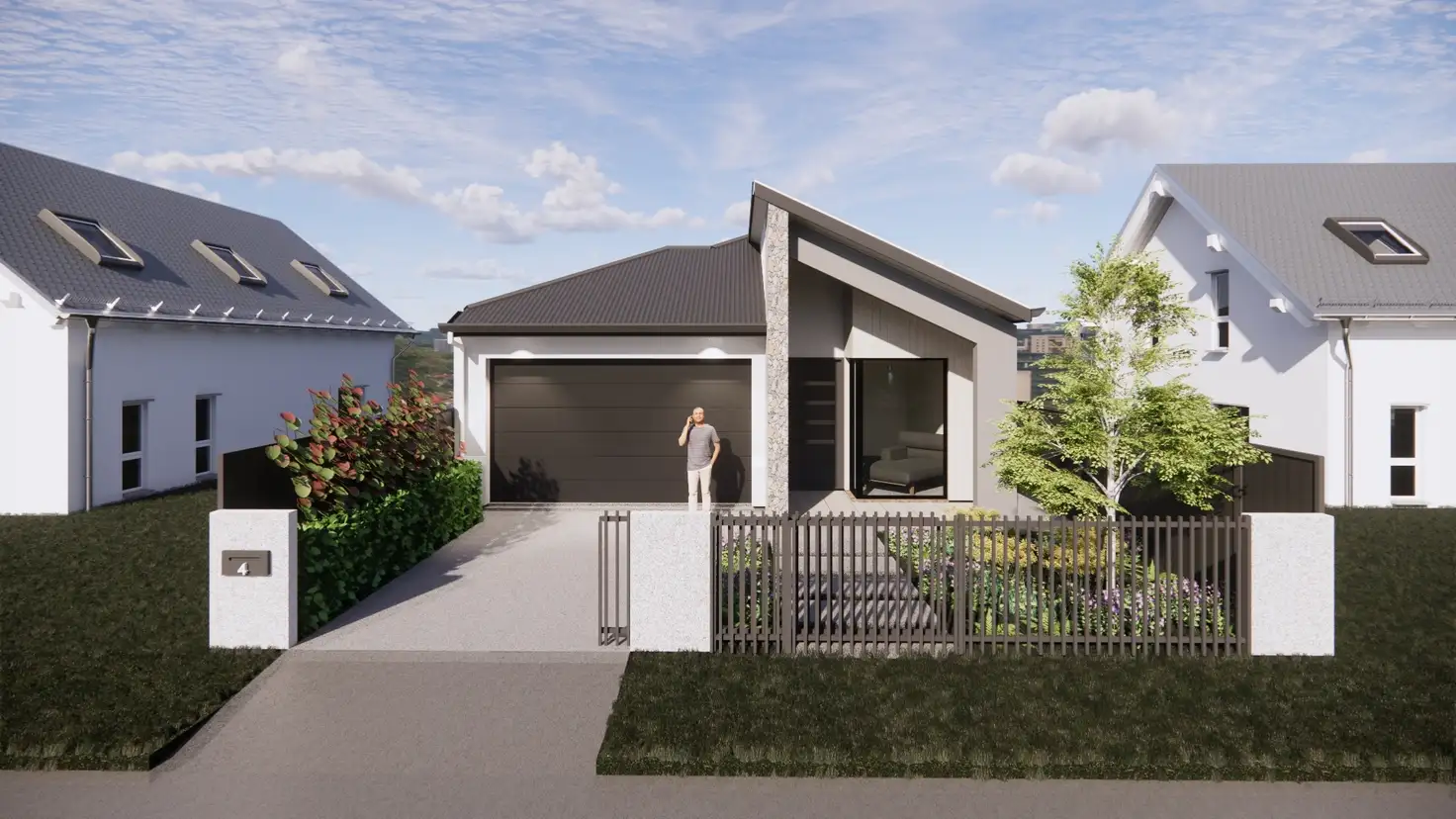


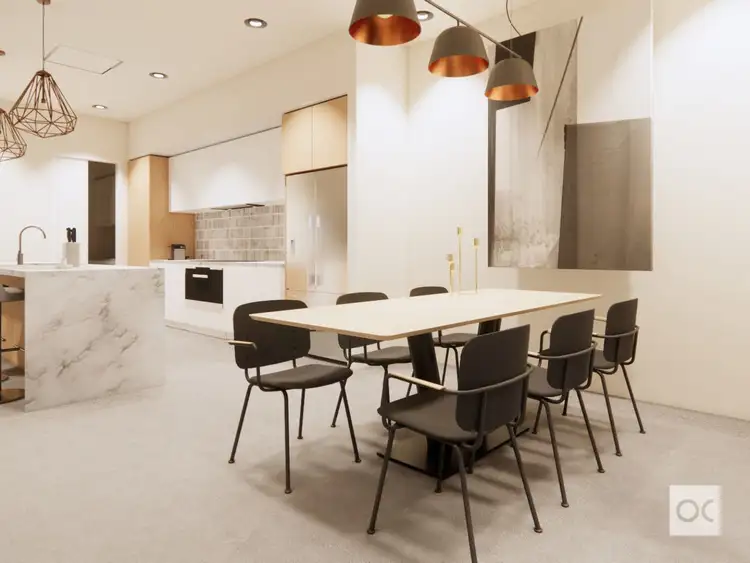
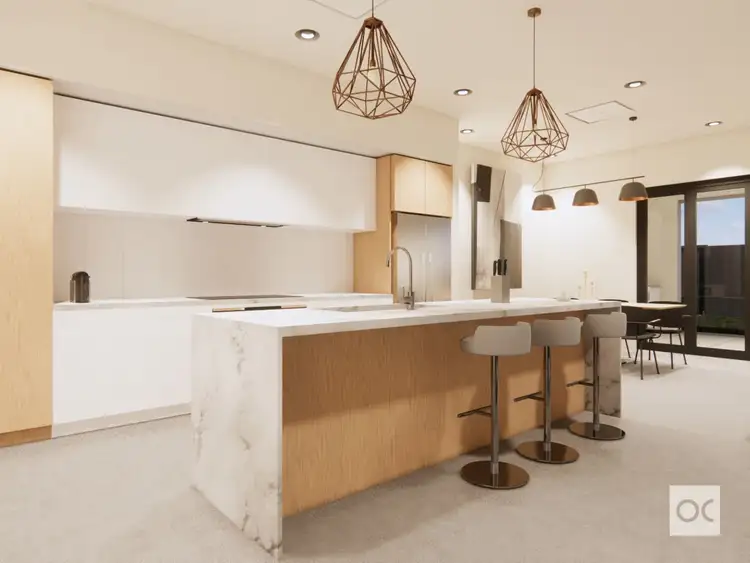
 View more
View more View more
View more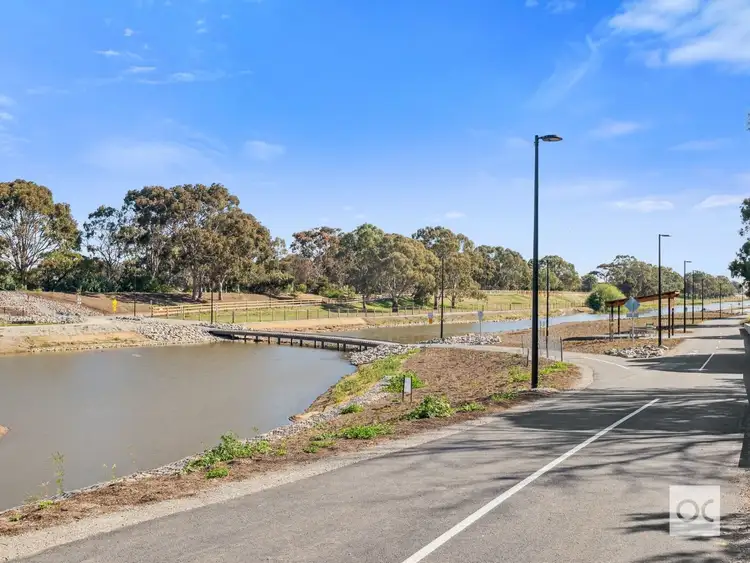 View more
View more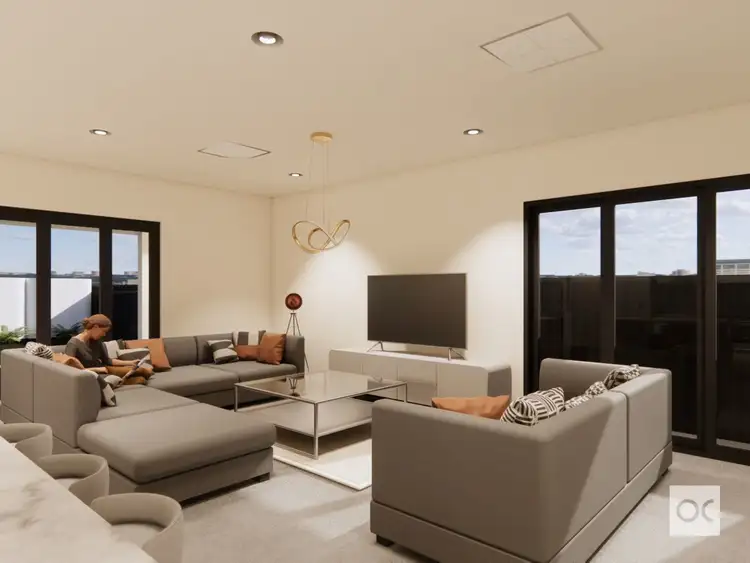 View more
View more
