From the moment you lay eyes on its contemporary façade adorned with heritage bricks sourced from Victoria, it's evident that this home is something truly special. Situated in the highly sought after Rosebank Estate, this exquisite 1 of 1 lowset residence is where luxury meets comfort.
Step inside and be greeted by the grandeur of 2.7m high ceilings, square set cornicing, and LED downlights throughout creating an open and spacious feel. The hallways and the expansive living/dining area boast imported tiles from Italy, adding a touch of sophistication to every step.
The heart of this home lies in its meticulously designed kitchen featuring soft-close custom cabinetry, stone benchtops, pendant lighting, a plumbed-in fridge cavity, and a spacious island bench.
The large open plan living and dining area is an entertainers dream. It's equipped with a large split system air-conditioning unit and pull-through cabling for your wall mounted TV, ensuring a clutter-free and seamless entertainment experience. Through double sliding doors in the open-plan living and dining area, discover the outdoor entertaining space overlooking a low-maintenance yet sizeable yard.
This residence offers five generously sized bedrooms, each adorned with premium carpet, ceiling fans, mirror sliders to the built-in wardrobes (main with WIR), multiple power points (Clipsal Iconic Series), and dedicated TV and data points in every room. The master bedroom features air-conditioning, a walk-in-robe, and a beautiful ensuite, providing a private retreat.
The two bathrooms, one of which being the previously mentioned ensuite, showcase floor-to-ceiling tiles imported from Italy, VJ feature walls, rain shower heads, semi-frameless shower screens, and a full-size bath in the main bathroom. Attention to detail is evident in every corner.
The sizeable laundry offers direct access to the outside and boasts custom cabinetry, providing ample storage solutions.
Additional features include a double lock-up garage with epoxy coating, ensuring both functionality and style. Security is paramount with 2 x security cameras discreetly placed for peace of mind.
Watt Faves:
* Contemporary façade with heritage bricks from Victoria
* 2.7m high ceilings, square set cornicing, and LED downlights
* Imported Italian tiles adorn the hallways and expansive living/dining area
* Meticulously designed kitchen features soft-close custom cabinetry, stone benchtops, pendant lighting, a plumbed-in fridge cavity, and a spacious island bench
* Large open plan living and dining featuring a large split system air-conditioning unit and pull-through cabling for wall-mounted TVs
* Outdoor entertaining space accessed through double sliding doors, overlooking a low-maintenance yet sizeable yard
* Five generously sized bedrooms with premium carpet, ceiling fans, mirror sliders to built-in wardrobes, multiple power points (Clipsal Iconic Series) and dedicated TV and data points in every room
* Master bedroom with air-conditioning, walk-in-robe and beautiful ensuite
* Main bathroom and ensuite, showcase floor-to-ceiling tiles imported from Italy, VJ feature walls, rain shower heads, semi-frameless shower screens and a full-size bath in the main bathroom
* Sizeable laundry with custom cabinetry and direct outside access
* Double lock-up garage with epoxy coated floors
* Flat 384m2 fully fenced block
* 2 x security cameras
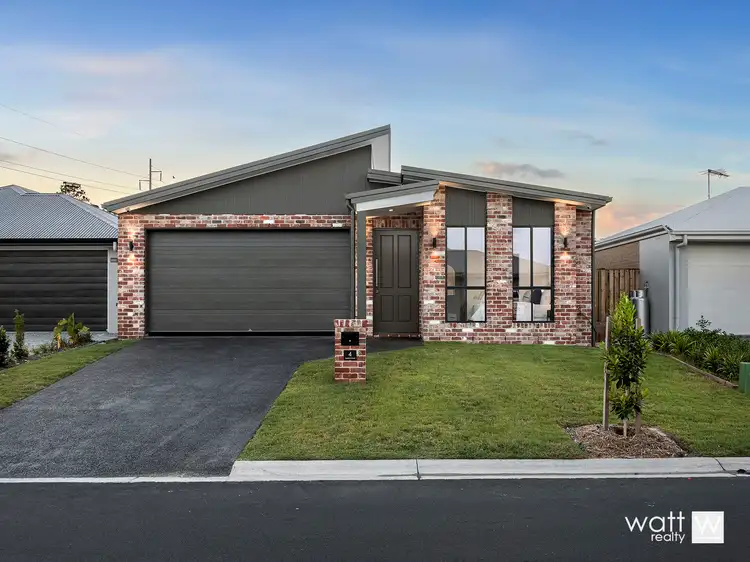
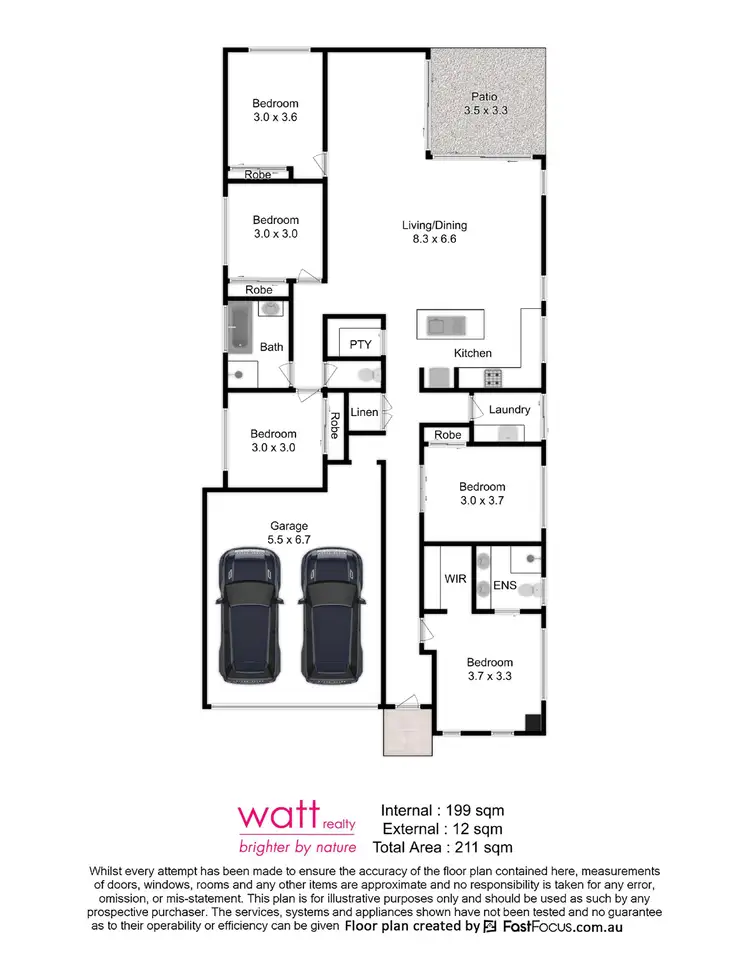
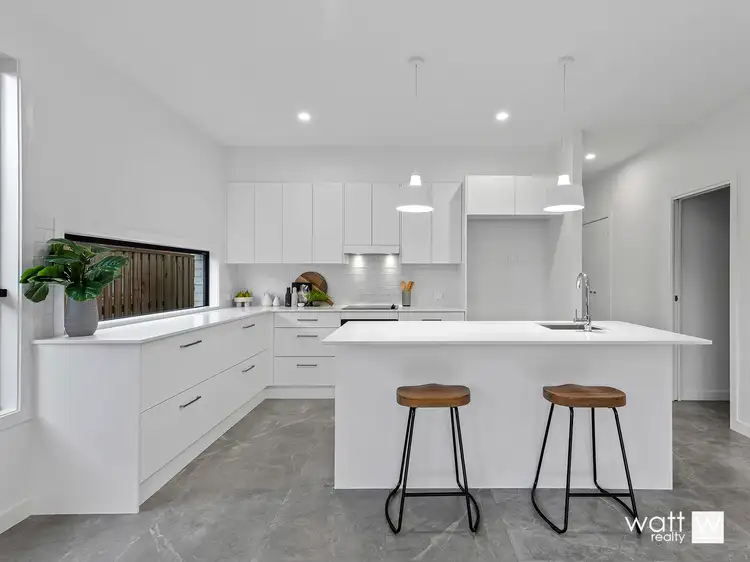



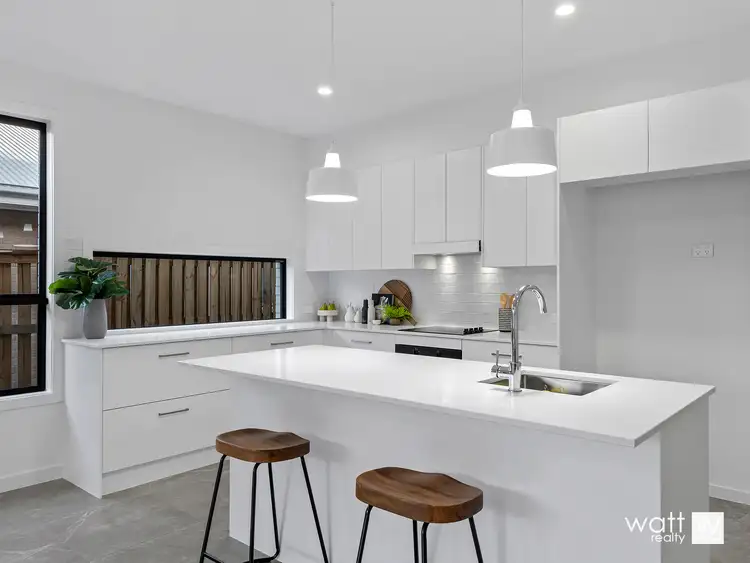
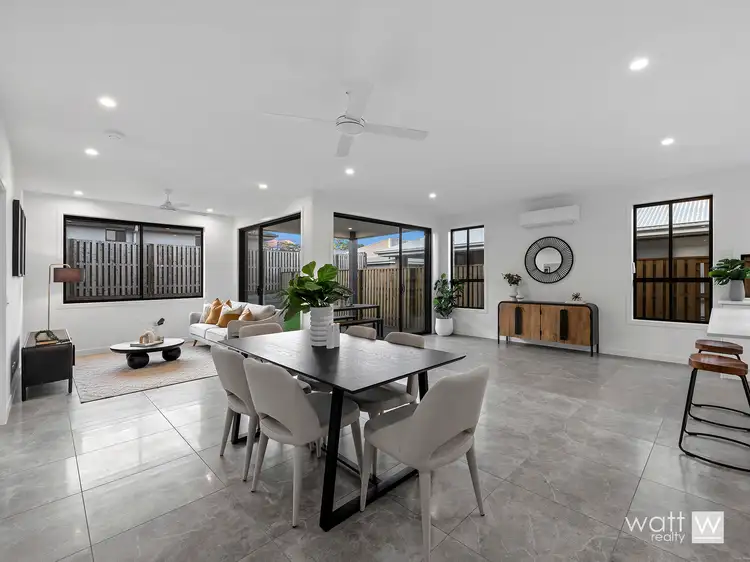
 View more
View more View more
View more View more
View more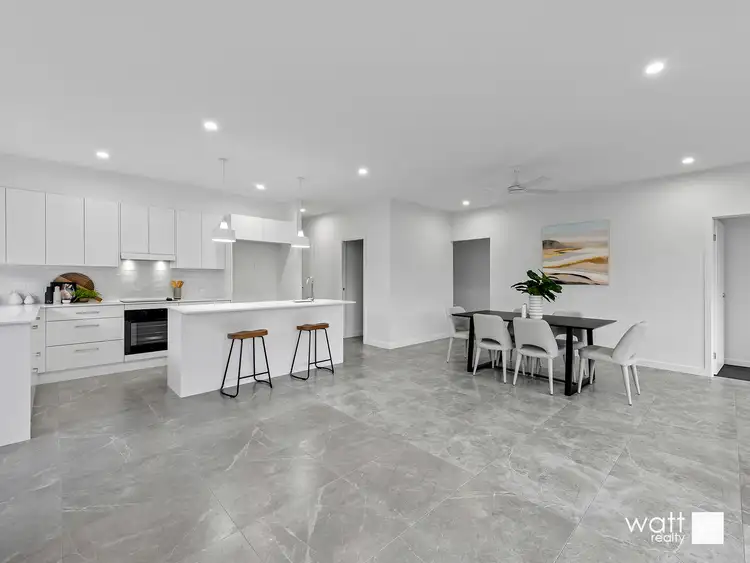 View more
View more
