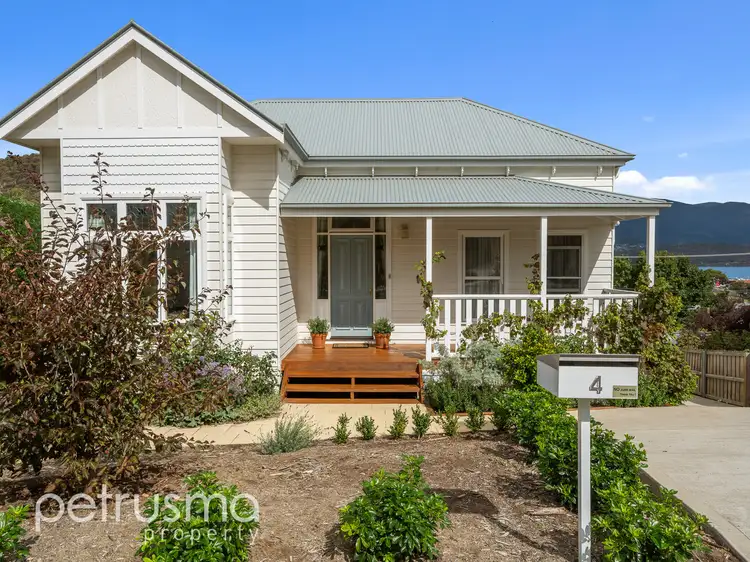This large family home in a super convenient location with stunning river and mountain views is an absolute standout. Built in 2016, the home was designed by Harkaway Homes in a traditional Victorian style, and is believed to be the only Harkaway build in suburban Hobart. The unique home has spacious central living areas and a sundeck, a quality kitchen, versatile rumpus or media room and ample accommodation with 5 bedrooms and 3 bathrooms plus a study. The home features some absolutely stunning period features including raised ceilings, lead light windows, timber fretwork, hallway arches, decorative ceiling roses and more.
The home has absolutely stunning street appeal with beautiful gardens at front adorning the main entry, with a stained timber verandah opening to a lovely central hallway with high ceilings and authentic picture railing. The adjacent concrete driveway leads to a double remote controlled garage with internal access to the upstairs living areas, with additional OSP for vehicles, a boat or camper/trailer. The main entry hall leads to the communal living space, with modern kitchen and island bench and breakfast bar, which is very well appointed with new stone benchtops, soft-close drawers, a Miele wall oven, Bosch induction cooktop and dishwasher and Sirius range hood. The combined dining area opens to a timber deck with terrific views across the Derwent River to Mt Wellington and a north westerly aspect for sun and light. The adjoining lounge is equally as impressive with dual sliding doors for an open or closed environment, as well as a separate home office. The living areas are also fitted with two Daikin heat pumps for convenient climate control.
The home has been purpose built to accommodate a large family with no less than 5 dedicated bedrooms, 4 of which are on the upper level and the main with WIR and a fabulous ensuite bathroom with dual vanities, separate shower and WC. The further 3 bedrooms all have built-in robes, the bedroom at front with box bay window and all serviced by the main family bathroom, with separate bath, shower, vanity and WC. On the upper level is also a generous separate laundry.
The most exciting and versatile areas of the home are potentially on the lower level. A highly flexible rumpus room currently set up as a home cinema, with a 130 inch fixed screen and wired up for a 11.2 surround sound system. The rumpus also has sliding glass doors opening to an undercover verandah with paved patio area, a secure an enclosed space perfect for pets or kids play. Downstairs is also the 5th bedroom with robe, and 3rd bathroom with shower and WC, ideal as a teenager's retreat or for visiting guests or family.
The grounds surrounding the home have been professionally landscaped and are easily managed with beautiful small yard and garden areas. For such a large family home the property is incredibly low maintenance, with very little to do than enjoy the space, view and convenience. Situated just minutes from Lindisfarne Village or Rosny Park and a very short commute to the Hobart CBD, this is certainly one of the very best large home opportunities we have seen in the area in some time.
• Beautiful home for the large family
• Modern comfort with character style
• Spacious living areas with lovely views
• Stylish kitchen and quality appliances
• Comfortable lounge with home office
• Terrific rumpus room or home cinema
• Main bedroom with ensuite bathroom
• 4 further bedrooms with built-in robes
• Family bathroom with separate bath
• Sundeck with river and mountain views
• Private yard and paved patio area
• Double garage and additional OSP
• Huge subfloor storage space
• Mins to Lindisfarne Village or Eastlands
• Approx. 10mins to the Hobart CBD








 View more
View more View more
View more View more
View more View more
View more
