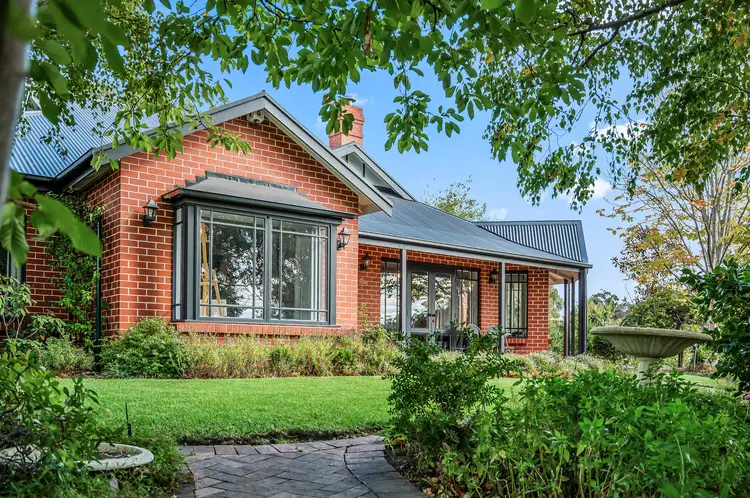A modern ode to old-world, steps from Hahndorf's pulse
So close to Hahndorf's main street you can feel its buzz but never hear it, this modern love letter to the character homes of a bygone era puts the best of its historic, charming Hills town in the palm of your hand.
Set back from the road - and behind the storybook gardens that wrap around like a warm hug - you'll leave your stresses at the door of this 3-4-bedroom home with a crisp, curated and light-drunk interior.
Like a flower turning to the sun, the home's main living zones do their best to face north, including a sitting room with a big bay window, dark timber floors, ornate fireplace, decorative ceiling rose and French doors that swing out to the return verandah.
Delve deeper and the formalities are replaced by a casual, spacious family room that makes dining, cooking and lounging feel like one all-inclusive affair. Always connected, never far away from a garden glimpse.
The hub and soul; a modern take on the traditional kitchen; open, steeped in storage, topped in timber, centred around an island, headlined by an oversized vintage-style freestanding oven.
A clever layout ensures the main bedroom - featuring an updated ensuite and walk-in robe - finds solitude in its own wing, steps from a study that could be a 4th bedroom or baby nursery at the drop of a cot.
The kids have their wing too - as well as free reign of a gorgeous main bathroom with freestanding tub and artisan tiling.
The rear gardens unfold with a gentle rise, carving out veggie patches, fire pit zone and the sense you just can't be within metres of the famous German Arm's Hotel and those cafes, restaurants, craft shops, chocolatiers and other gems that put Hahndorf on the map.
But you are. And it feels so good.
More to love:
Built c1991 by Federation Homes
Renovated in 2023: bathrooms, laundry, open-plan living, exterior paint, gutters
Ducted reverse cycle air conditioning, open fireplace, and slow combustion heater
2.7m ceilings throughout
3-4 bedrooms with flexible study/nursery option
Freestanding Belling 900mm oven with gas cooktop
Updated ensuite and walk-in robe to main bedroom
Main bathroom with freestanding tub and artisan tiling
Fully automatic garden irrigation system
Rainwater tank (7,500L) for garden use
Brick double garage with power
Established cottage-style gardens with fire pit zone, veggie patches and chicken coop
NBN connected (FTTN)
Deadlocks, sensor lights and alarm system
Just 120m to CBD-bound bus stop
CT / 5341/929
Council / Mount Barker District
Zoning / Township Neighbourhood (Z6005) - TN
Built / 1991
Land / 1,181sqm (approx)
Council Rates / $4,493.70 p.a.
Emergency Services Levy / $183.20 p.a.
Estimated rental assessment / Written rental assessment can be provided upon request
Nearby Schools / Hahndorf Primary, Mount Barker High, Heathfield High, Cornerstone, St Michael's Lutheran, Urrbrae Ag, Hills Christian, Oakbank & more








 View more
View more View more
View more View more
View more View more
View more
