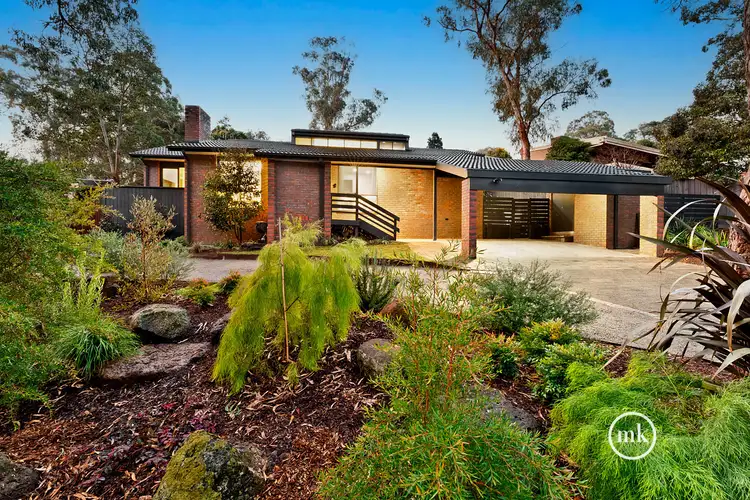Amazingly adaptable, effortless entertaining and detailed to an exceptional standard with timeless elegance enhanced by cleverly conceived contemporary updates have created a flawless, refined home that perfectly aligns with the demands of modern family living.
Set beneath stunning cathedral ceilings, the expansive lounge anchored by an open fireplace is complemented by an equally spacious family living also enhanced by cathedral ceilings, with both opening to a private deck tucked behind the trees.
At the heart of the home, the stunning kitchen showcases Limestone bench tops and splashback, premium soft close cabinetry and luxury appliances from Asko and Bosch, complementing them with an Oliveri inset sink and tapware.
An epicurean haven, it stretches into the meals area, where a sliding door opens to a landscaped rear yard, which blends an expansive covered deck, vast open spaces finished in timeless granite tiles and a lush lawn bordered by established plants to create a sanctuary to relax, dine, unwind and play!
Graced with fitted built-in robes and access to a private courtyard, the main bedroom includes a luxury ensuite that combines floor-to-ceiling tiles, a walk-in shower and dual basins to create a hotel experience without leaving home. Complementing the main bedroom are four further bedrooms (one with a clever loft, perfect for sleepovers) and sharing a luxurious designer bathroom.
Secluded behind the established gardens, a return driveway offering abundant parking and a double carport with a lock-up store room takes full advantage of the wide frontage of this 957m2 allotment (approx.)
Desired extras include recently laid carpet, fresh paint, new engineered floorboards, LED lights, NBN connection, ducted heating, multiple split system units, fitted laundry, irrigation system, ducted vacuum and a cleverly concealed garden shed.
Located in the sought after Woodridge Estate, with the bus at the end of the street, parks including the Butterfly Habitat a short walk away, Eltham East Primary within a relaxed stroll and the heart of Eltham, including the station, within minutes, it’s an opportunity you don’t want to miss!
***PHOTO ID REQUIRED AT OPEN FOR INSPECTIONS***








 View more
View more View more
View more View more
View more View more
View more
