Price guide: Early to Mid $800,000's
High Quality PLUNKETT Built home with 268sqm of Living is sure to be snapped up by a new family very quickly. The welcoming double entry, leads to a large Open Plan Kitchen, Dining, Living Area, which features polished wood flooring and recessed ceilings. The Kitchen is a great workspace with plenty of room, 900m Blanco appliances, plenty of cupboard space, including an abundance of overheads, shoppers entry, and fantastic natural light. The Living/ Dining off the kitchen is an expansive area, that leads to an 7mx 5mx8m Alfresco, with café blinds, perfect for entertaining guests. A large carpeted Theatre room with double door entry is perfect quiet nights in, and there is also a formal lounge just off the Entry. 3 Minor Bedrooms of the home are all Queen Sized with BIR, with carpeted floors. Huge Master suite at the front of the home, has His and Her Robes, and Ensuite inclusions such as, large double vanity, Separate feature bath, sep WC, large shower. Side access allows provision for a boat or caravan and there is ample parking for up to 3 cars, including auto GGE. Nestled in a perfect location, on a large 680sqm,in the very much sought after location of Harrisdale, in close proximity to schools Carey Baptist College, Harrisdale Senior High School, Harrisdale Primary, all with public transport and shopping both close by. Won't Last Long On The Market.
Features includes:
4 Large Beds, 2Bathroms (both with sep shower and bath)
3 Living Areas, Formal Lounge, Theatre and Family
Large Open Plan Kitchen with Blanco 900mm Appliances
Quality Built PLUNKETT Home
Double Vanity Ensuite
Feature Recessed Ceilings Throughout
Feature Lighting
Zoned Reverse Cycle A/C
Instantaneous GHWS
Alfresco
2x Garden Sheds
2.5 Car GGE with rear access.
Parking for 3 cars
Side Access For Boat or Caravan
Close Proximity to Harrisdale SHS, Carey Baptist College and Harrisdale Primary
Public Transport within 400m
Shopping Centre Nearby
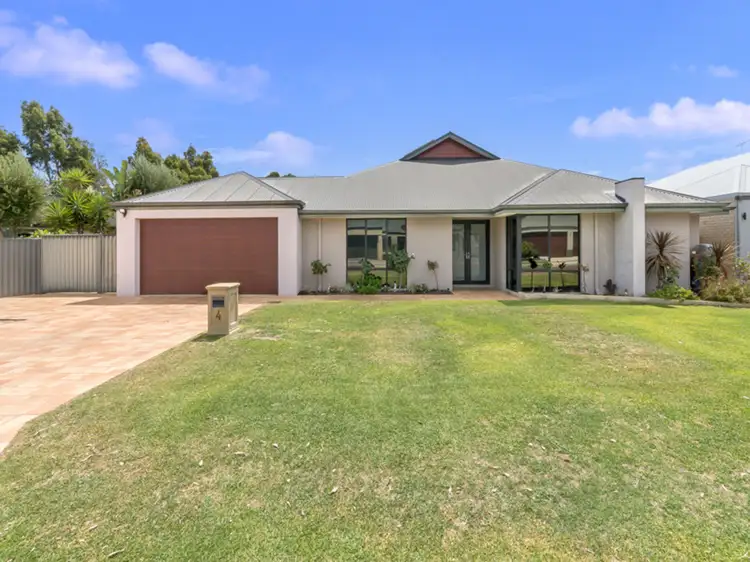
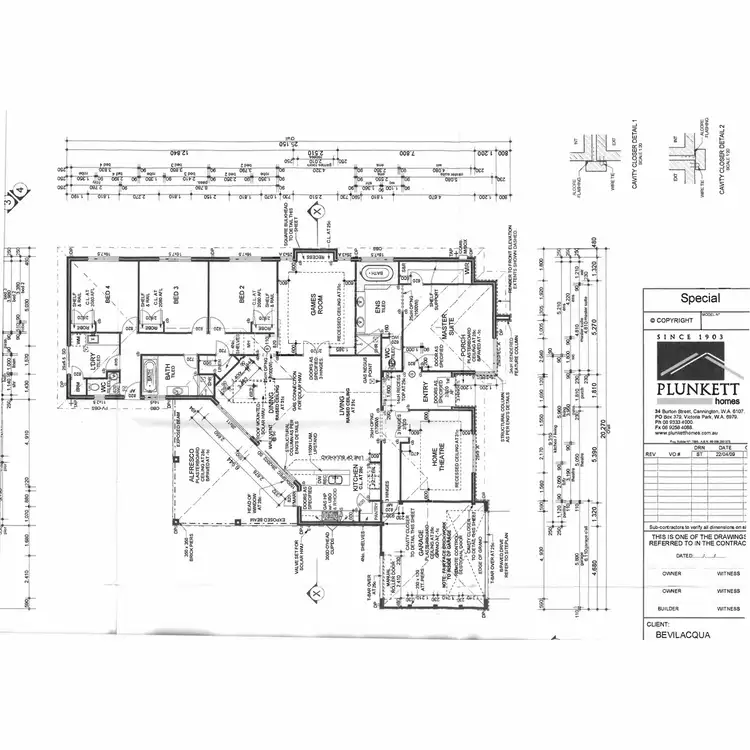
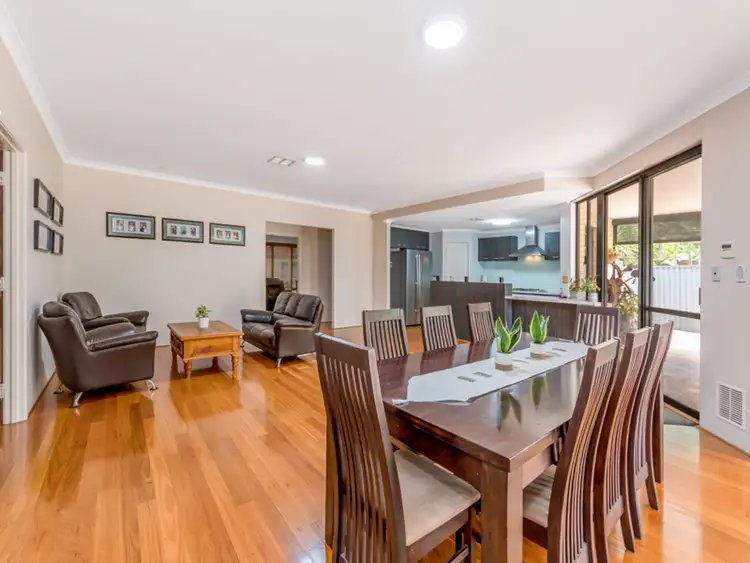
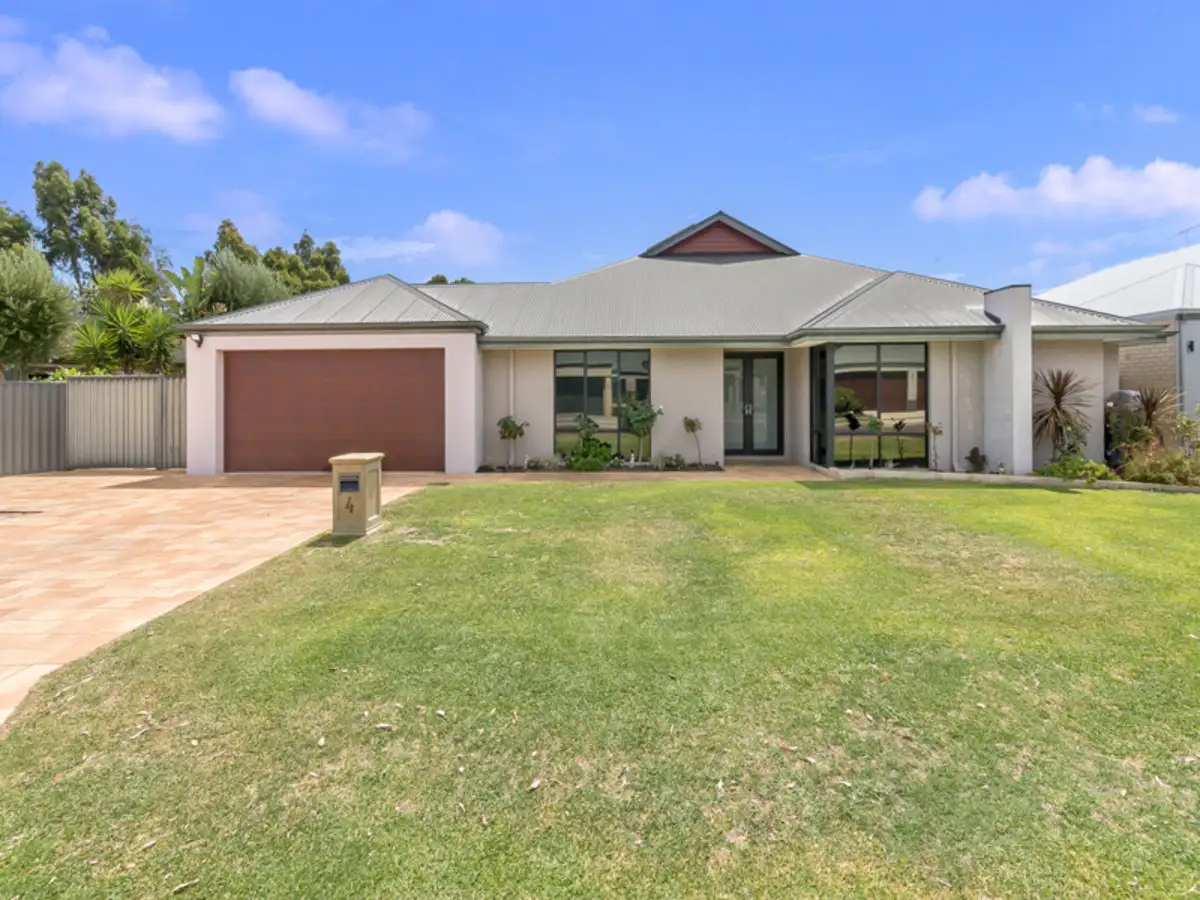


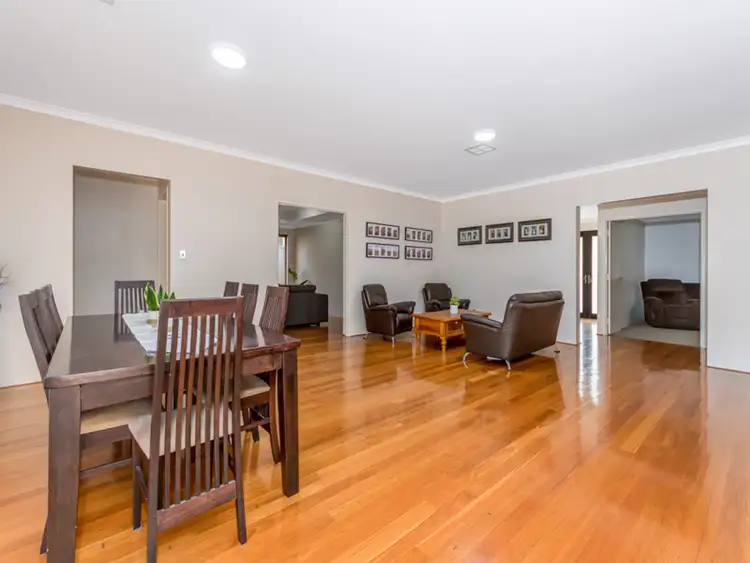
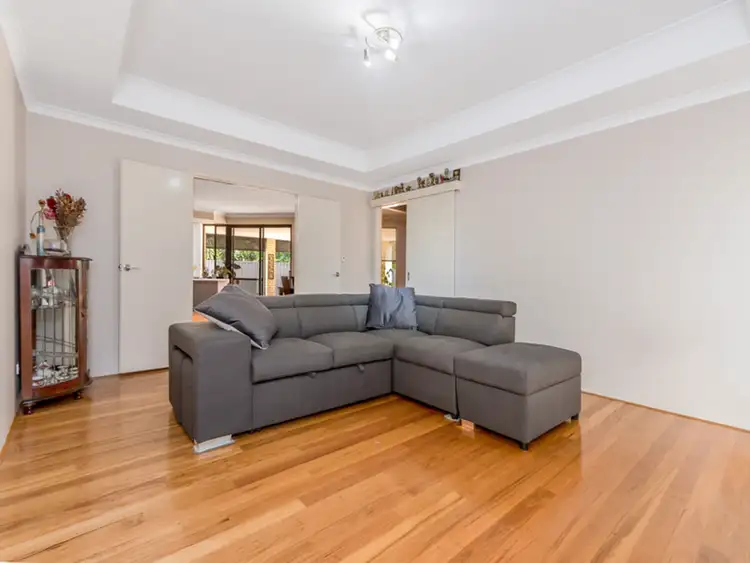
 View more
View more View more
View more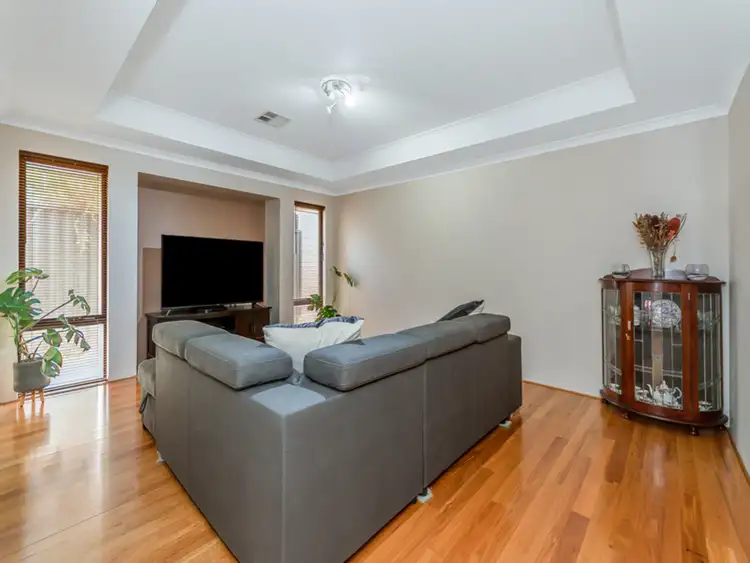 View more
View more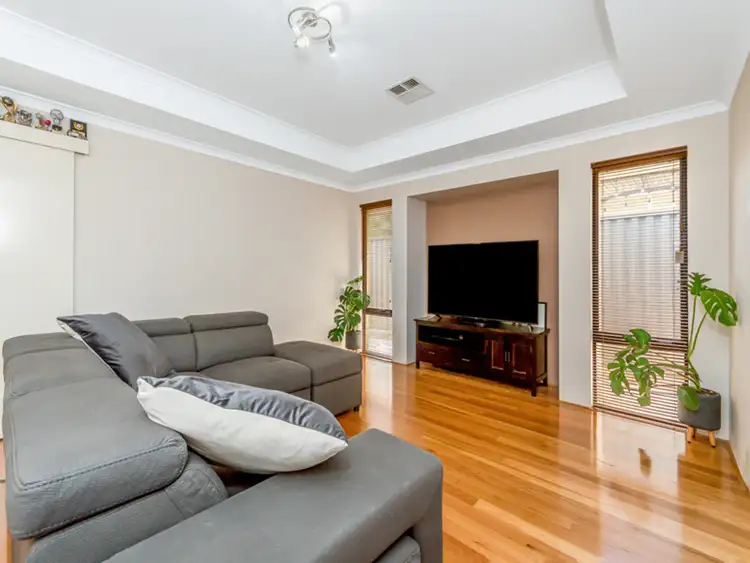 View more
View more
