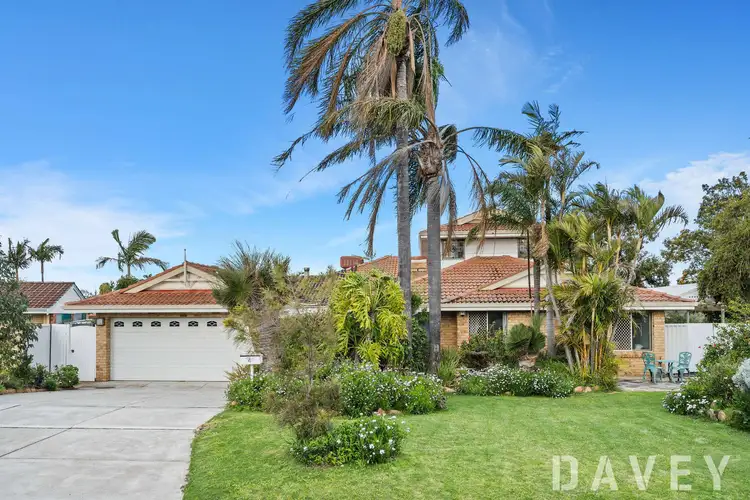Step into your own world entirely in this incredible brick-and-tile Kingsley home, which is certainly more than the eye can see. With 5 bedrooms, 3 bathrooms and an admirable position within a peaceful cul-de-sac, this property is more of a magnificent estate rather than just your ordinary house! With essence of character, charm and functionality poured into every corner, this home and its unbeatable view is one-of-a-kind.
Positioned on a generous 1,045sqm (approx.) block, this stunning home is completely immersed in nature with wrap-around gardens filled with an abundance of stunning plants and scenery ranging from native flowers and bushes to leafy green palms, citrus trees and colourful flowers. Not only that, enjoy peaceful afternoons lounging under the outdoor alfresco which is large enough for the outdoor setting, BBQ, and pool table. Get together with friends and family over celebrations and the like, in this impressive outdoor entertainment area which features views of the vivid blue inground pool, just waiting for you to dive right on in.
Inside, enjoy the interior characteristics carried throughout each room, with plenty of space for you to make your own. With two separate lounge rooms, one having a log fire, enjoy the pleasure of having your choice between your own time curled up on a couch with a book, or a shared family movie night. The kitchen is incredibly versatile and spacious, acting as the ideal spot to cook up a storm and feed friends and family. The space is equipped with plenty of storage, stone look benchtops, a centre island bench, double sink, microwave alcove, oven, induction cooktop, as well as room for double fridge and freezer. Eat meals altogether in the central, homey dining room which is accompanied by a stunning centre garden, featuring green palms and a water feature.
Prepare to be blown away by the fact this home boasts not one, but two master bedrooms, both with their own ensuites. Located downstairs, the first master bedroom is spacious, relaxing, and welcoming in its light and bright interior. With wooden flooring, a split-system air conditioner, walk-in wardrobe and ensuite with a huge shower, toilet, and basin, you'll be feeling ready to move on in. The three accompanying minor bedrooms are all well-sized and similar in their design with windows and built-in wardrobes. The true gem of the home is the second master located upstairs. An elegant and sophisticated master bedroom has been spread across the entirety of the top floor, acting as its own private getaway. With stunning wooden floors, built-in wardrobes, an open plan ensuite, split-system air conditioner and breathtaking panoramic views across the treetops of Kingsley, you can't help but fall in love.
Enjoy living in this stunning home in the centre of Kingsley's upbeat community. Close to all the necessities, find yourself in close proximity to Bindaree Rotary Park, Legana Park, Goollelal Primary School, Lake Goollelal, Halidon Primary School, The Montessori School, Kingsley Village Shopping Centre, the Freeway, public transport and so much more.
Features include but are not limited to:
- 5 bedrooms, 3 bathrooms
- 1,045qm (approx.)
- 1984 build (approx.)
- Stunning surrounding gardens, all reticulated
- Breathtaking upstairs views over the treetops of Bindaree Rotary Park
- Double garage with electronic door
- Solar panels
- Evaporative aircon
- Double boiler hot water system
- Large, wrap-around backyard, patio and undercover alfresco
- Inground swimming pool
- Two separate living rooms, one with a log fire
- Accessible and centre dining room with feature garden
- Outdoor garden shed
- Three minor bedrooms with wooden flooring, windows and built-in wardrobes
- Two master bedrooms one upstairs and one downstairs, both with additional ensuites
- Laundry with sink, outdoor access, room for a washing machine, storage cupboards and access to toilet
- Main bathroom with shower, bath, basin and huge mirror
- Kitchen is well equipped with space for double fridge and freezer, oven, induction cooktop, microwave alcove, plenty of bench space/storage, centre island bench and stone benchtops
- Located in Kingsley, close to parks, schools, shops, and public transport
Disclaimer - Whilst every care has been taken in the preparation of this advertisement, all information supplied by the seller and the seller's agent is provided in good faith. Prospective purchasers are encouraged to make their own enquiries to satisfy themselves on all pertinent matters








 View more
View more View more
View more View more
View more View more
View more

