Tucked peacefully at the end of a quiet cul-de-sac, this character-filled five-bedroom residence on a generous 808sqm (approx.) presents a perfect blend of flexible family living, updated comforts, and enchanting outdoor spaces, tailor-made for growing families, multigenerational households, or entertainers seeking space to stretch out.
Step inside to find a warm and welcoming formal lounge and dining room, bathed in natural light and flowing seamlessly into a vast open-plan family and meals area. The heart of the home is the show-stopping kitchen, spacious and stylish with a 6-burner Smeg gas cooktop, matching Smeg oven, Schweigen rangehood, Electrolux dishwasher, pendant lighting, breakfast bar, and endless storage for serious home chefs.
The layout is cleverly zoned for privacy and practicality. The master bedroom is tucked at the front with two built-in robes and a modern ensuite, while bedrooms two and three are conjoined, ideal for siblings or a nursery/office setup, and easily separated if desired. Bedrooms four and five are positioned at the rear and enjoy their own private retreat, creating the perfect breakout.
Outside, lush greenery surrounds an expansive decked pergola that wraps around to a second outdoor retreat. A seamless indoor-outdoor flow makes this a dream for BBQs, birthdays, and family gatherings all year round. Whether it's entertaining under cover, letting the kids play, or future plans for a trampoline or pool, the flat backyard is brimming with potential.
The oversized double garage features a rear roller door providing direct access to the yard, ideal for boat, caravan, or trailer parking. Completing the home are thoughtful updates including ducted heating, evaporative cooling, flyscreens, hardwood floors, tiles, and plush carpet.
Only 10 minutes to Westfield Knox with its cinemas, restaurants, and entertainment hub, and at the doorstep of the Dandenong Ranges with weekend hikes, wineries, and scenic drives all within easy reach, this home delivers on lifestyle, space, and long-term value.
Features:
• 808sqm approx block size
• Peaceful family-friendly court location
• Five spacious, robed bedrooms
• Master with dual built-in robes
• Master with modern private ensuite
• Bedrooms 2 & 3 conjoined
• Bedrooms 4 & 5 with retreat
• Two updated family bathrooms
• Large entertainer's kitchen
• Smeg 6-burner gas cooktop
• Matching Smeg oven
• Schweigen rangehood
• Electrolux stainless steel dishwasher with ComfortLift
• Generous breakfast bar seating
• Pendant lights above kitchen bench
• Formal lounge and dining room
• Open-plan family and meals zone
• Rumpus/retreat for teens or guests
• Decked pergola entertaining area
• Secondary pergola for outdoor dining
• Flat backyard with lush landscaping
• Double garage with rear roller door
• Trailer or boat parking access
• Quality Brushbox hardwood floors with herringbone parquetry in the front half of the home and tiled zones
• Plush carpet in bedrooms
• Gas ducted heating throughout
• Evaporative cooling for comfort
• Flyscreen doors and windows
• Excellent off-street parking space
• Minutes to Mountain Gate Shopping
• Walk to local primary schools
• Close to parks and reserves
• Easy access to public transport
Location:
Perfectly positioned in a peaceful court, this home is just minutes from Mountain Gate Shopping Centre, Windermere Reserve, and Kent Park Primary School. Public transport and local parks are all within easy reach, while nearby Fairhills High, Westfield Knox, and Ferntree Gully Station offer exceptional lifestyle convenience. With leafy surrounds, quiet neighbours, and excellent access to major roads and family essentials, 4 Banfield Court offers the perfect blend of suburban serenity and everyday practicality.
On Site Auction Saturday 8th of November at 2:30pm
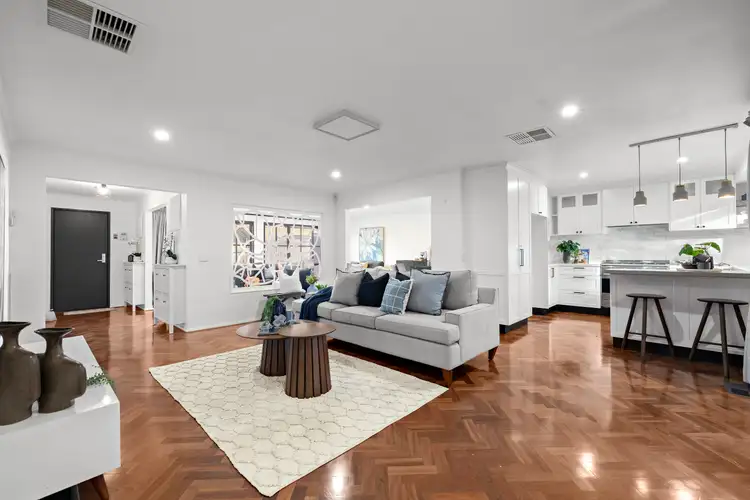
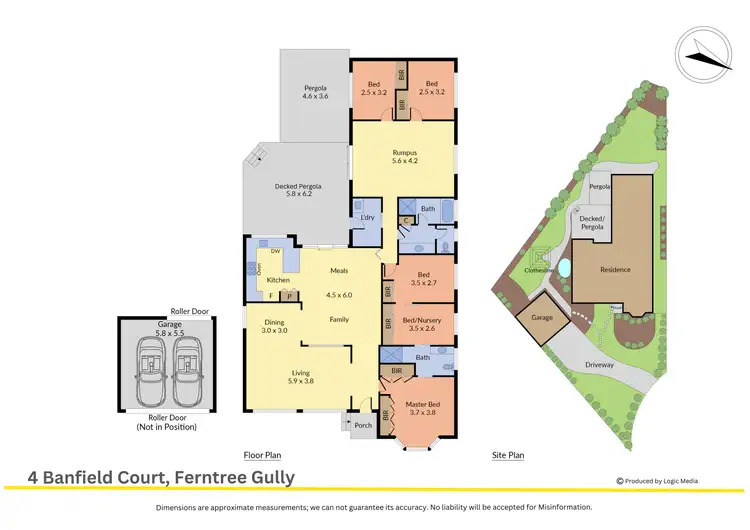
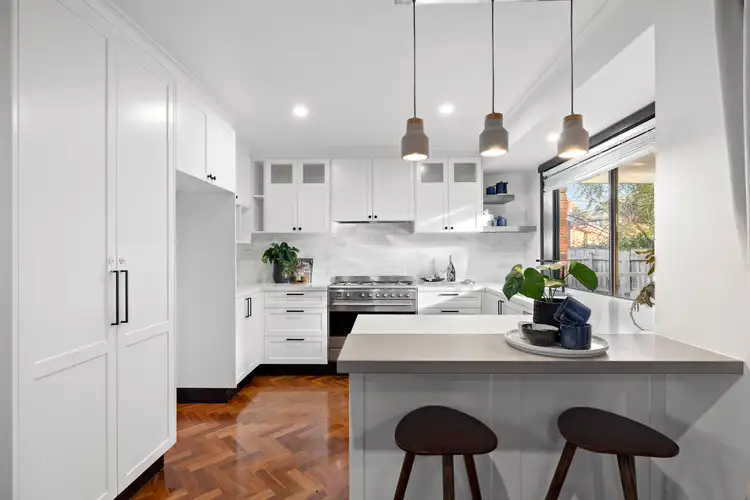
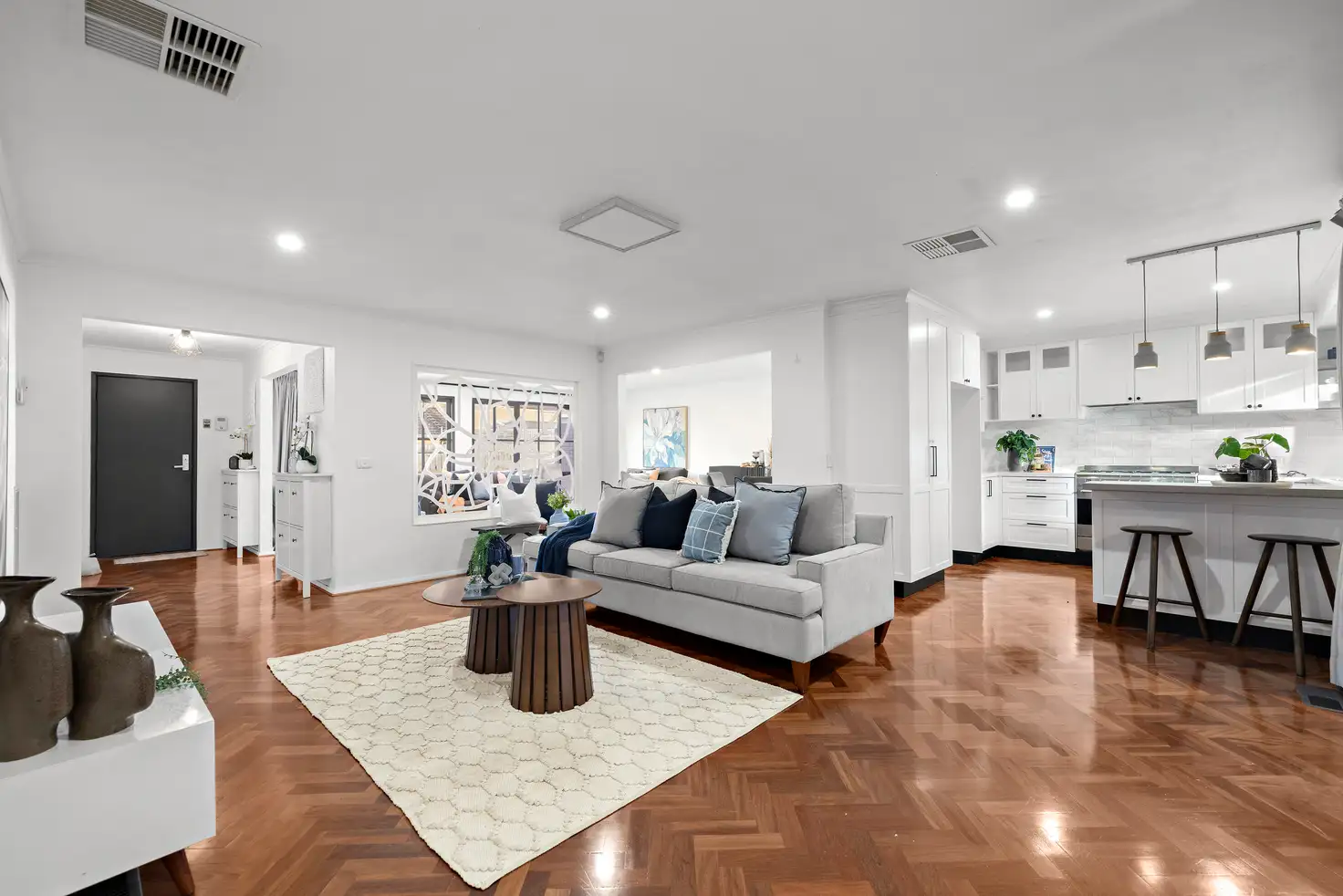


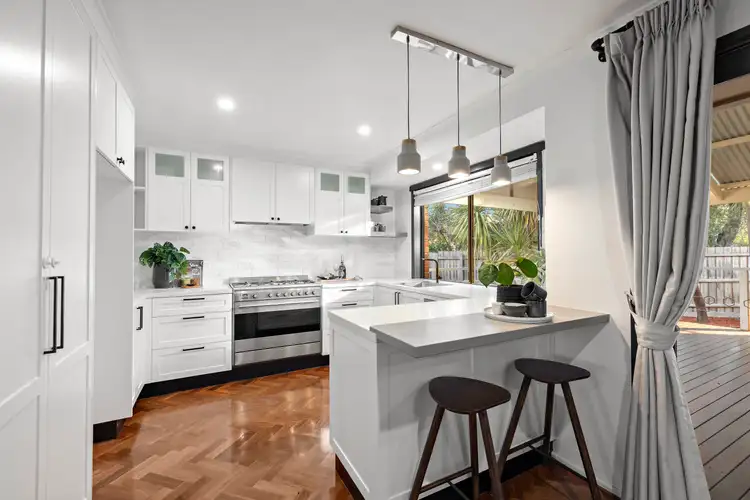
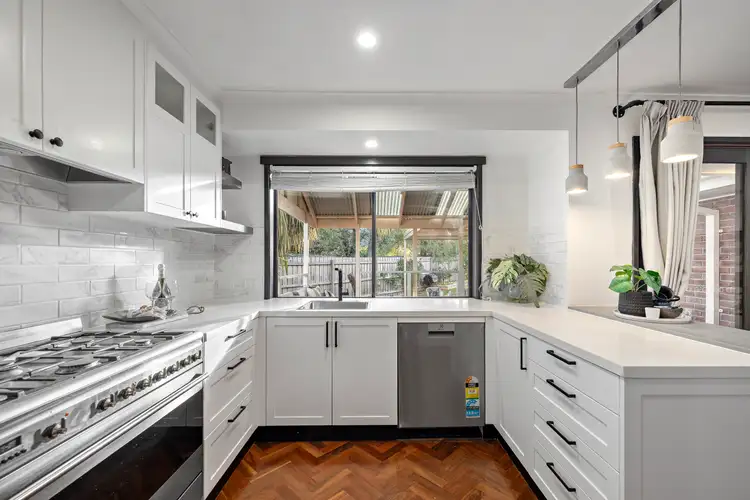
 View more
View more View more
View more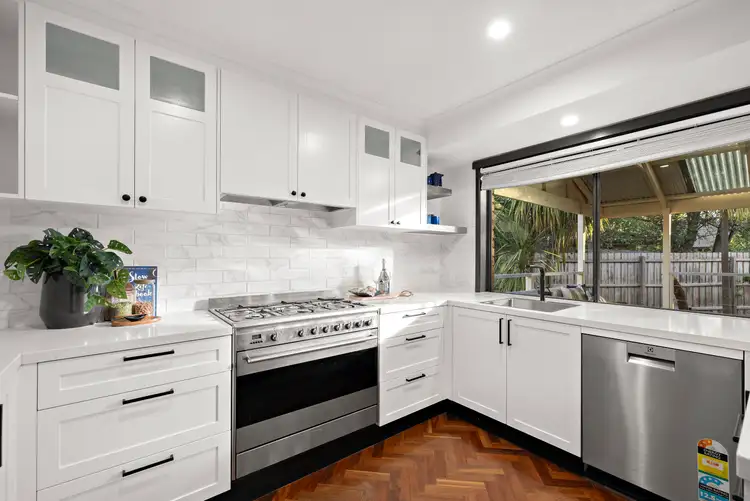 View more
View more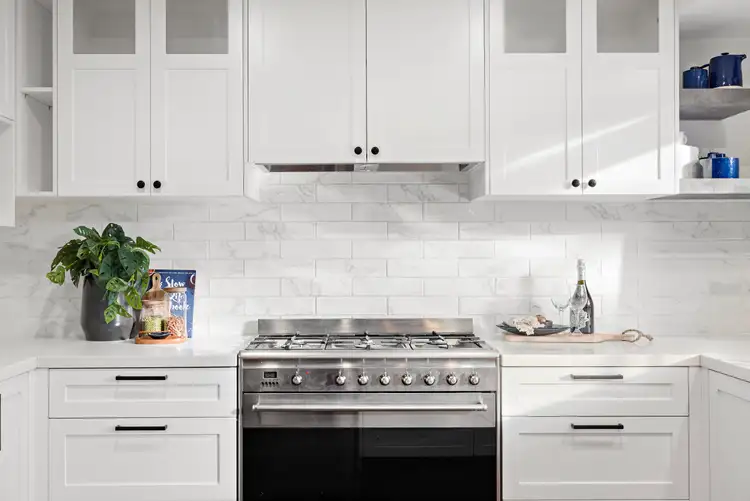 View more
View more
