Set in a premium coastal position with spacious parkland as your rear neighbour you find this inviting 4 bedroom, 1 bathroom home. Offering hugely sought after side access to both the rear yard and a powered workshop, the 741sqm block offers extensive outdoor living and plenty of lawn for the children or pets to roam, while the 137sqm interior comprises of a formal lounge and dining room, large kitchen and a casual open plan family living and meals area, with the oversized master bedroom offering a private retreat space, along with three further well-spaced bedrooms.
Positioned perfectly for laid back living, the sensational coastline that makes this area such a desirable one sits just moments away, with a large parkland placed behind the property and bordering the back fence, giving you all the green space you could need and only seconds from home. Star of the Sea Primary School is an easy walk away, as is a vast range of retail and dining outlets with the fully stocked Rockingham Centre nearby, along with train, bus and road links allowing for an easy commute to the CBD or surrounding areas.
Features of the home include:
- Huge master bedroom set to the rear of the home, with plenty of room for a retreat space within, with timber
effect flooring and plenty of natural light
- Three further bedrooms, all spacious in size with that same timber effect flooring and two with sliding door robes
and plantation shutters to the windows, with bedroom number four
currently used as an office as is the flexibility of the floorplan
- Generous family bathroom, with a shower, bath and vanity, plus a separate WC within the laundry
- Large, galley style kitchen, updated with a freestanding oven and rangehood, plentiful cabinetry with both upper
and lower storage options, a dedicated fridge recess and ample bench space
- Family living and dining area, with tiling to the floor, a feature partition wall for zoning and direct access to the
alfresco
- Dining area set between the kitchen and formal lounge making it the perfect spot to entertain, with tiling to the
floor and another set of plantation shutters to the windows
- Formal living to the front of the home, with striking solid Jarrah flooring adding a warmth to the room, and
plantation shutters to the windows to filter the natural light
- Tiled entry foyer from the sheltered front entrance
- Ducted evaporative air conditioning throughout
- Covered alfresco to the rear of the property that extends out to the side fencing allowing for a multitude of
entertaining or relaxation options, with concrete flooring that flows towards the lawn
- Substantial lawned gardens to both the front and back, fully reticulated from the bore for ease of upkeep
- Powered workshop with roller door and drive-up access via the gated side entry
- Dual gated side access with an extended concrete driveway to the front of the home, allowing for ample parking opportunity
Built in 1981, this delightful family home offers a wonderful blend of contemporary charm throughout the comfortable interior living options and out to the spacious gardens, with a simply outstanding location that is sure to appeal to a wide range of buyers with families and investors at the forefront.
Contact Sally Ackerley today on 0401 346 644 to arrange your viewing.
Disclaimer:
This information is provided for general information purposes only and is based on information provided by the Seller and may be subject to change. No warranty or representation is made as to its accuracy and interested parties should place no reliance on it and should make their own independent enquiries.
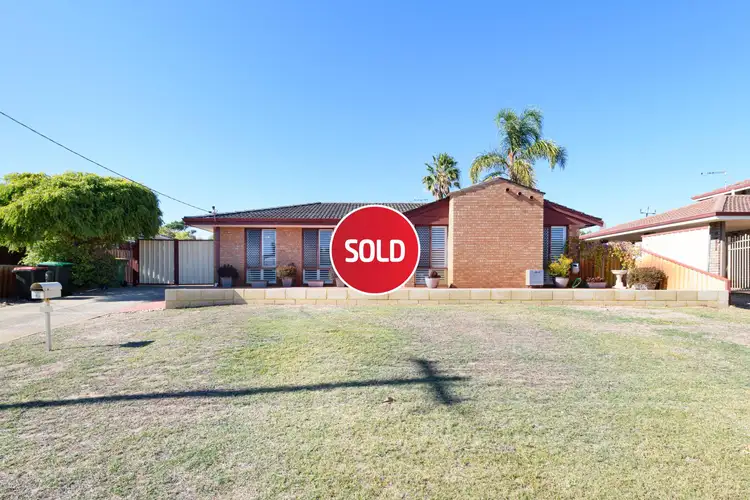
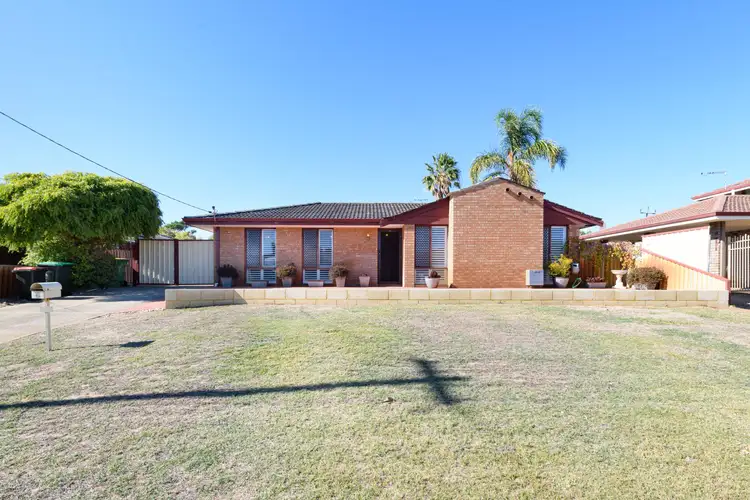

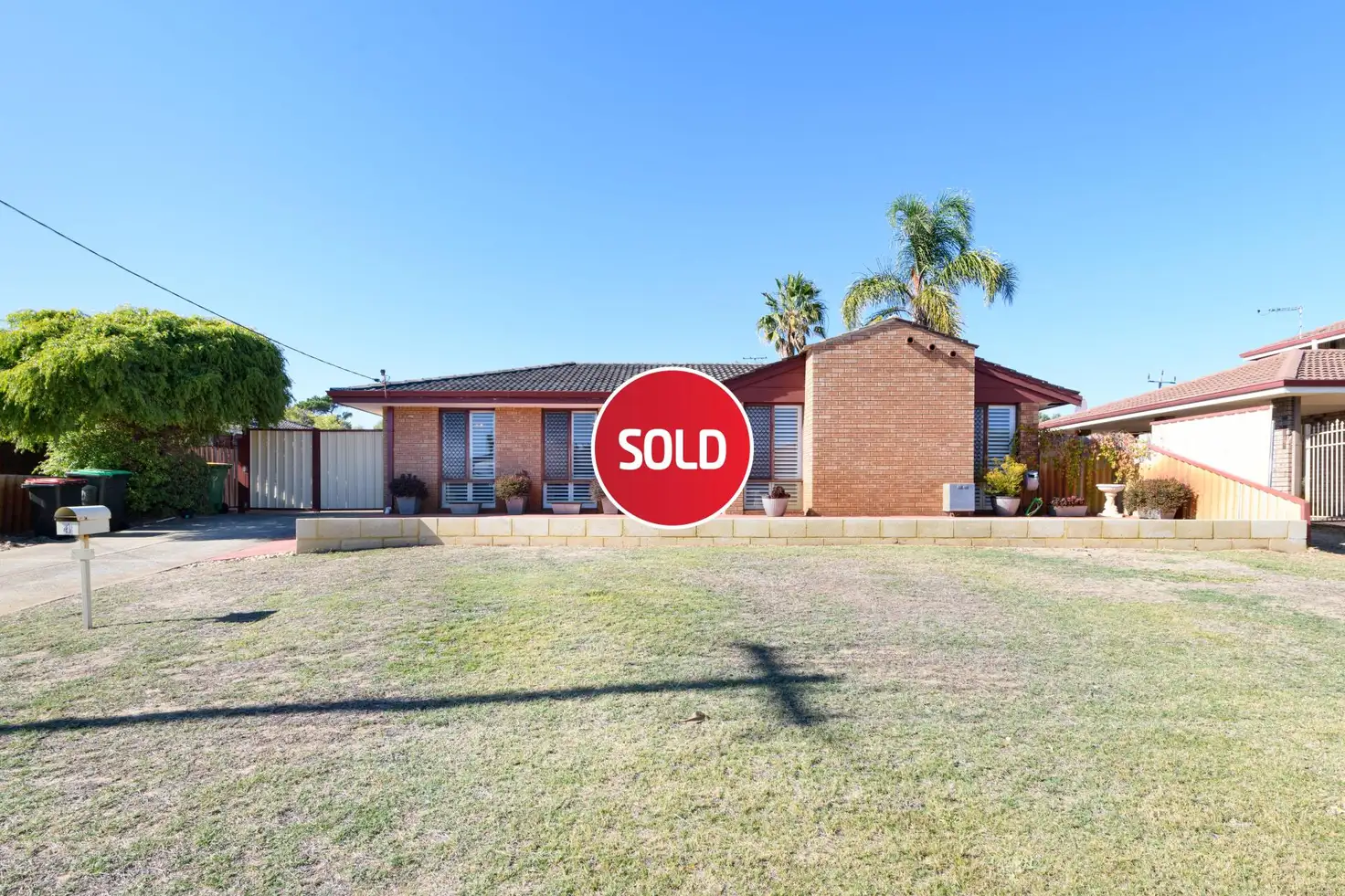


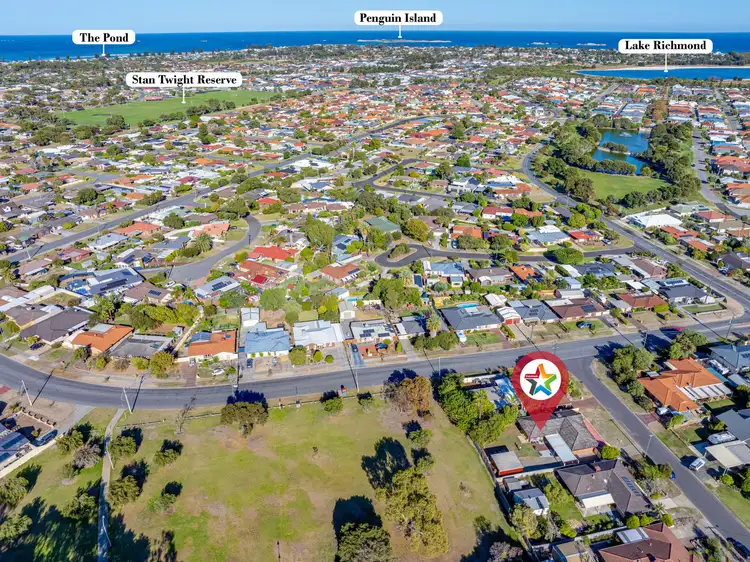
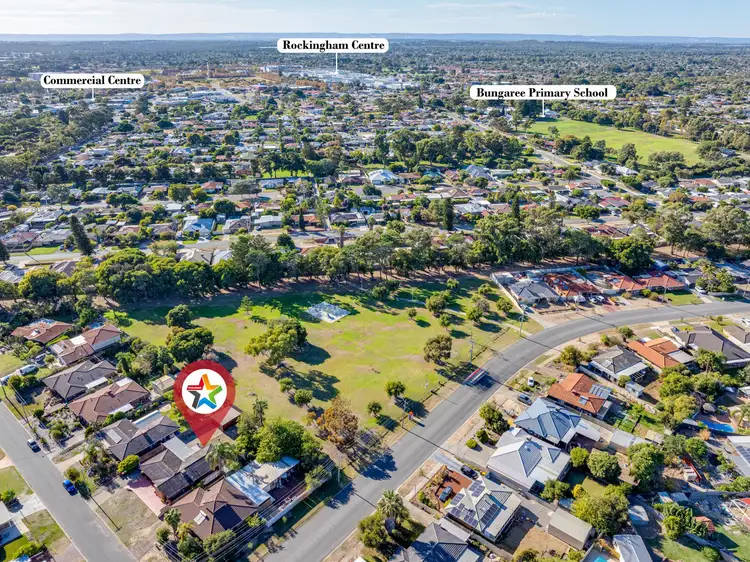
 View more
View more View more
View more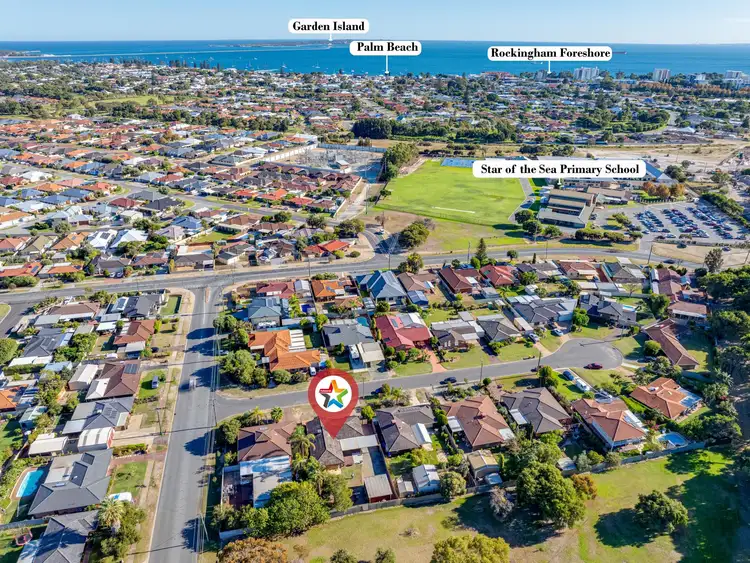 View more
View more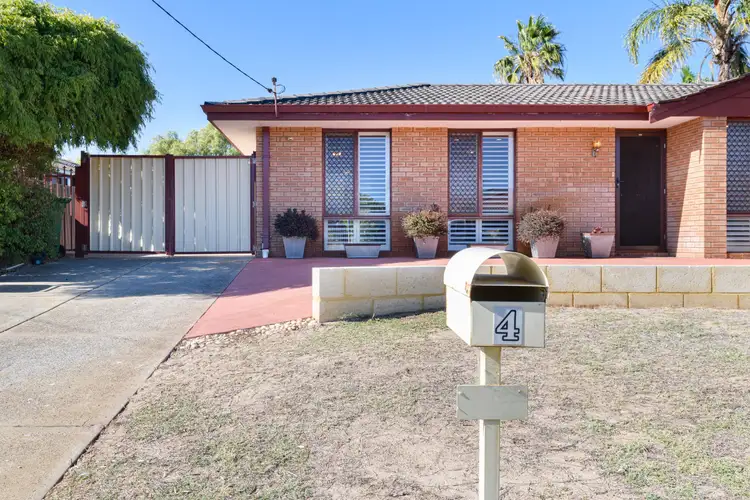 View more
View more

