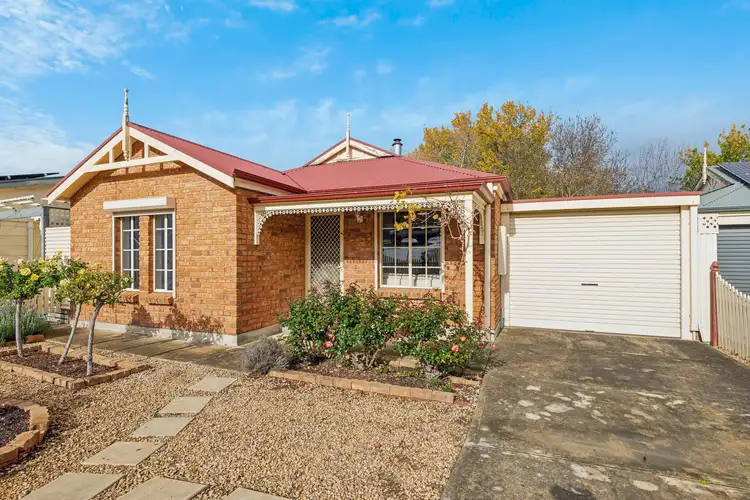Host, forage & wander: a clever buy with country charm.
Whether you're retiring to the hills or expanding your entertaining repertoire, this three-bedroom reproduction cottage has the class, the forager's gardens, and the colossal alfresco to realise the dream…
Warmth is a virtue in this standalone, single-level design, fluent in calming neutrals and open-plan living with practical kitchen connection.
Glazed sliders interject midway, making the dash from carport to indoor comfort secure and seamless - and it's just the season to light the central Morso slow-combustion fire, as much for its mesmerising glow as its timeless Danish craftsmanship.
And just before the 'big' reveal, the kitchen delivers with ample bench space, laminate storage, and all-electric stainless appliances - earning any host's tick of approval.
Sized for a crowd and beautifully elevated, the decked alfresco extends your all-weather entertaining under a gabled roofline, gazing out to a borrowed halo of deciduous garden colour.
Beyond the café blinds, a nursery of garden beds awaits, ready to plant with herbs and veg, backed by a generous rear utility shed.
Back to the bedrooms, two of the three drift out of sight via a secondary corridor off the living zone, the master featuring a wall of mirrored sliding robes, bedroom two, also with robes, sharing the original bathroom, while the third - just off the kitchen and meals area - has the flip-side appeal as a home office.
And for the home's amenity convenience? It's on-foot perfection.
For sweet buns and hot coffee, hit the acclaimed Lobethal Bakery. Something frothy? The Lobethal Bierhaus. These - and every key essential - are just a wander from home.
Craving fresh air, firewood, or simply a cute investment? You've found it.
Cottage vibes in a coveted Hill's community:
c.1999 standalone cottage appeal on 406sqm allotment
Attractive façade with roller shutter security
Impressive all-weather alfresco entertaining with café blinds & concealed storage shed
Ducted evaporative A/C & R/C split system comfort
"Morso" Danish-crafted slow combustion fire
Open plan living space with secure carport access
Laminate kitchen featuring an electric oven & cooktop + a Bosch dishwasher
Carpeted main bedroom with mirrored BIR
Bedroom 2 features BIR
Bedroom 3 doubles as a home office
Laundry with 2nd WC
Rear vegie beds, garden shed
Main street retail, cafes & essentials in walking reach
Low care country gardens on a community titled allotment
And much more…
Property Information:
Title Reference: 5781/380
Zoning: Township
Year Built: 1999
*Estimated rental assessment: $490 per week (written rental assessment can be provided upon request)
Adcock Real Estate - RLA66526
Andrew Adcock 0418 816 874
Nikki Seppelt 0437 658 067
Jake Adcock 0432 988 464
*Please note: some images have been virtually staged to better showcase the true potential of rooms/space and to respect occupiers' privacy.
*Whilst every endeavour has been made to verify the correct details in this marketing neither the agent, vendor or contracted illustrator take any responsibility for any omission, wrongful inclusion, misdescription or typographical error in this marketing material. Accordingly, all interested parties should make their own enquiries to verify the information provided.
The floor plan included in this marketing material is for illustration purposes only, all measurements are approximate and is intended as an artistic impression only. Any fixtures shown may not necessarily be included in the sale contract and it is essential that any queries are directed to the agent. Any information that is intended to be relied upon should be independently verified.
Property Managers have provided a written rental assessment based on images, floor plan and information provided by the Agent/Vendor – an accurate rental appraisal figure will require a property viewing.








 View more
View more View more
View more View more
View more View more
View more
