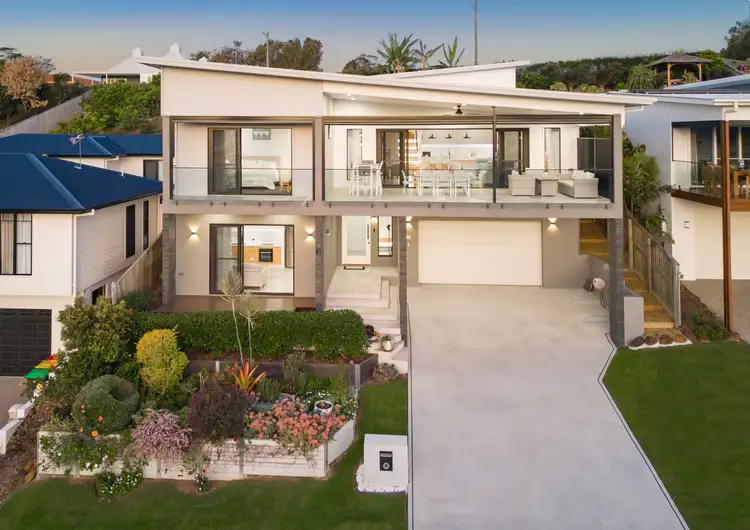Luxury Dual-Living with Magnificent Views!
This immaculate, near-new residence is the ultimate surprise package for extended or growing families seeking versatile dual-living. Positioned in the exclusive Altitude Estate, this tri-level home boasts sweeping views over Terranora Broadwater, the hinterland, and the Gold Coast skyline. Crafted to the highest standards, it offers luxury, functionality, and space in perfect harmony.
This is a home that must be seen to be fully appreciated! To inspect in person is essential!
KEY FEATURES:
* Council-Approved Self-Contained Unit: Located on the ground floor with private
entry, its own laundry, and full amenities—perfect for multi-generational living, accommodating guests, or generating rental income. This self-contained unit comes fully furnished
* Designer Kitchen: The heart of the home features premium appliances, a walk-in pantry, generous storage, and expansive bench space, ideal for entertainers and home chefs alike
* Indoor-Outdoor Living: A spacious verandah captures panoramic views, while the under-roof alfresco area overlooks the pool and a beautifully landscaped yard, perfect for all-season entertaining
* Four Generous Bedrooms: Including a grand master suite with a luxurious walk-in robe
* Three Opulent Bathrooms: High-end finishes ensure comfort and sophistication
* Media Room: Equipped with additional speakers and ample seating for the ultimate movie nights
* Sparkling Saltwater Pool: Surrounded by travertine tiles with a timber sundeck beside it, creating a resort-style oasis at home
* Manicure and low maintenance garden complete with a thriving veggie patch and established fruit trees—ideal for those who love homegrown produce without the upkeep
PREMIUM INCLUSIONS:
o Blackbutt timber floors in living areas and stairwells
o Travertine tiles to verandah and pool zone
o Vaulted ceilings with fans throughout
o Ducted air conditioning
o 10KW solar system paired with a 15KW Tesla Battery
o Electric sun blinds to front deck and main bedroom
o The premium kitchen appliances include an induction cooktop, a self-cleaning
90cm oven with a built-in air fryer, and a LG ThinQ French-door plumbed
refrigerator with Insta view
o EUFY security system cameras and door bell
o Oversized garage with epoxy flooring and storage
o Massive 428 sqm home
o Water tank and pool overflow system
o Under-house storage with services ready for a spa or pool heating
LOCATION BENEFITS:
* Central to Coolangatta beaches, Tweed Heads, and major amenities
* Part of an exclusive estate with quality homes and a community feel
* Altitude Estate is located on the border of Banora Point and Terranora and blessed with amazing views in all direction
* Excellent access to the M1 motorway, only 12 minutes to Gold Coast airport and 45 minutes to Byron Bay
If you're seeking a premium family residence that combines luxury, space, and dual-living versatility, look no further. This is a rare opportunity to secure a home of this caliber, perfectly designed for modern living with nothing left to do but move in and enjoy.
Words and images don’t do it justice. Please book your inspection to experience the full value firsthand!
Disclaimer: The information provided, including property details such as dimensions, pricing, photos, and descriptions, is sourced from third parties for your convenience. Real Specialists cannot guarantee its accuracy and disclaims all liability for any losses or damages arising from its use. Users are advised to verify information independently and consult legal counsel for property inquiries. Prices on the Website are subject to change.








 View more
View more View more
View more View more
View more View more
View more
