Pleasantly situated on the top side of Bayside Drive is a rare opportunity to secure a piece of real estate in one of the most highly sought after streets on the eastern shore. Boasting a north facing position and maximum solar installation, this spectacular home not only provides a contemporary, solar passive environment in which to live, but is also connected to the Lauderdale mains sewerage scheme (a must for Lauderdale!) This private home is set in a beautiful position to enjoy the stunning water views and all day sun. Situated on approximately 1400sqm, there is also potential to develop on the back of the block STCA. Welcome to 4 Bayside Drive, Lauderdale.
Recently and not to mention stylishly renovated, the interior boasts a sense of year round warmth through ample windows which allow for a profusion of natural light. Combining a clever blend of style, creativity, functionality and quality, the two storey design delivers generous dimensions with stylish flooring throughout. Comprising of a spacious modern kitchen and family/dining area, the central hub of the home will quickly become your favourite space to entertain with convenient direct access to a magnificent timber sundeck at the front of the home, while also having direct access to the rear under cover alfresco entertaining area, ideal for taking in the views or to enjoy just relaxing in the private tranquil setting, no matter what the weather.
The large lounge room adjacent to the kitchen and family/dining area, all soak in the beautiful views as well as featuring raked ceilings, statement wall paper features, quality and stylish light fixtures and a beautiful central staircase which leads from the entrance hall to the living areas. In total there are four bedrooms, plus a study and 2 bathrooms, that are set over two levels to maximize practical living.
On the upper level there are three bedrooms plus a study, the master complete with a walk in robe and stylish ensuite as well as enjoying the stunning views across Lauderdale beach, while all other bedrooms are generous size with built ins. All additional bedrooms to the master are serviced by a modern bathroom with tasteful free standing bath, walk in shower and separate toilet. Downstairs there is a semi self contained area that could be alternatively used as a teenage retreat, guest/extended family accommodation or rumpus room. This room also has its own toilet and wet area that could double as a laundry or meal preparation area.
Situated on a generous gentle sloping allotment of approximately 1465sqm, this home provides an extraordinary lifestyle for those who desire spectacular vistas within a private and native landscape setting. Boasting easy care established gardens in both the front yard and fully fenced back yard, this property provides a perfect space for families with children, pets and also those who love to entertain! As mentioned previously, the rear of the home also includes an additional private undercover courtyard alfresco area that enjoys morning and midday sun and wood heater for those winter BBQ get togethers. This breathtaking property delivers an inviting floorplan, enviable entertaining options and is in a wonderful neighbourhood that offers so much lifestyle enjoyment.
Last but certainly not least there are magnificent views across Lauderdale Beach plus Mount Wellington from the side. Less than two minutes walk from Lauderdale beach, short drive to some of Hobart's other best beaches, and both the Hobart CBD and Hobart International Airport are still only a 20 minute drive away. A home perfect for getting away from the city life, however still offering the convenience of being a short drive, bike ride or walking distance to local schools, restaurants, cafes, Hill Street grocer, butchers, pharmacy, hair dresser, garden nursery, and the local bakery.
- Tastefully renovated family home
- Development opportunity STCA, 1400sqm block
- "Massive" 10 KW Solar System
- Connected to Lauderdale sewerage scheme
- Entire house alarm system
- Views with 2 minute short walk to beach
Year Built: 1985
Construction: Brick Veneer
Heating: Heat Pump
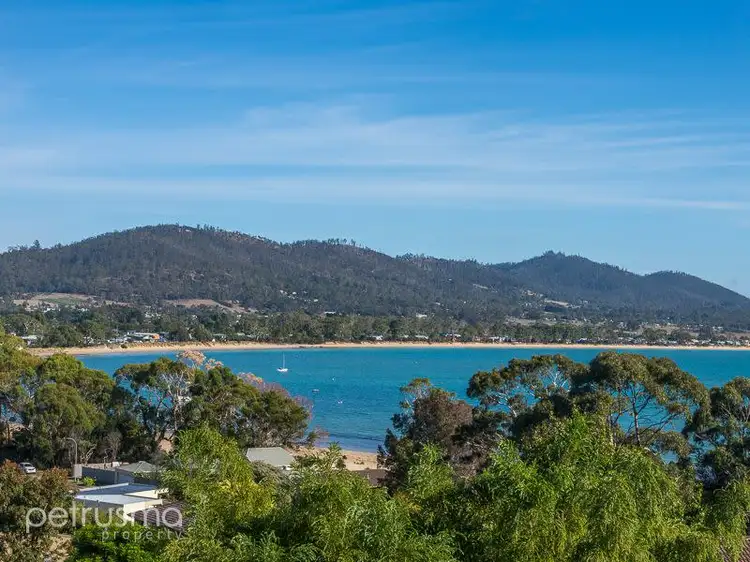
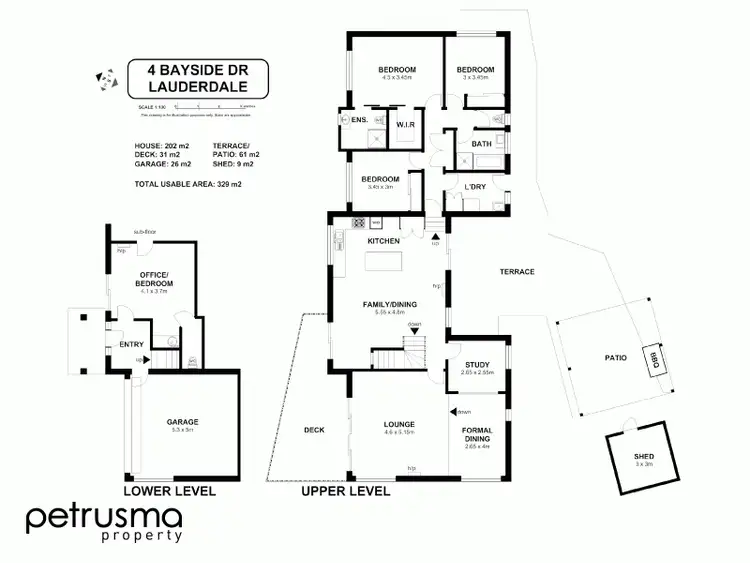
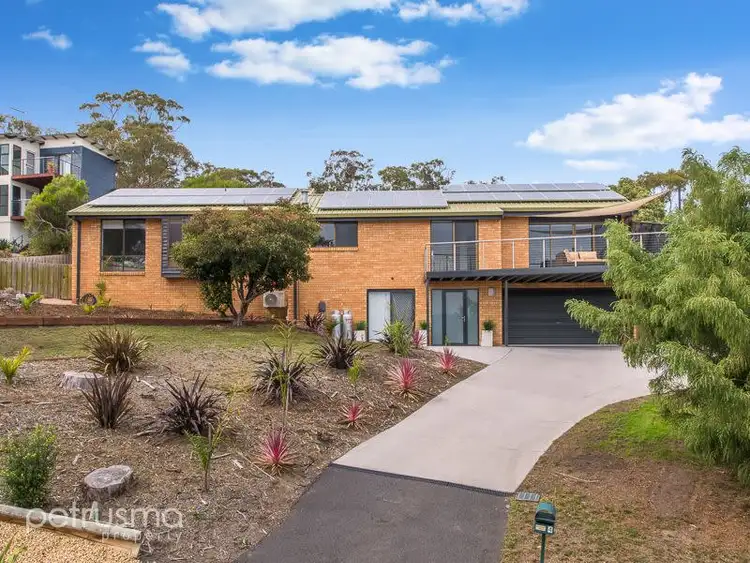
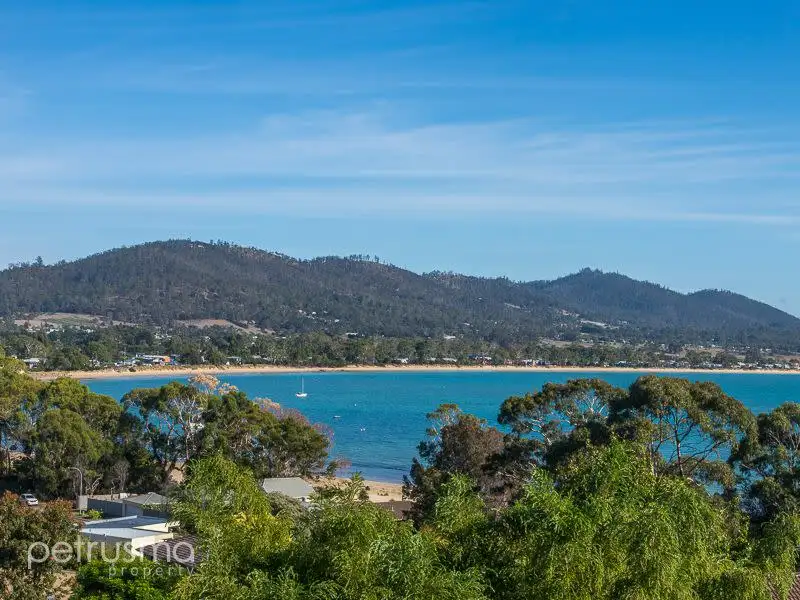


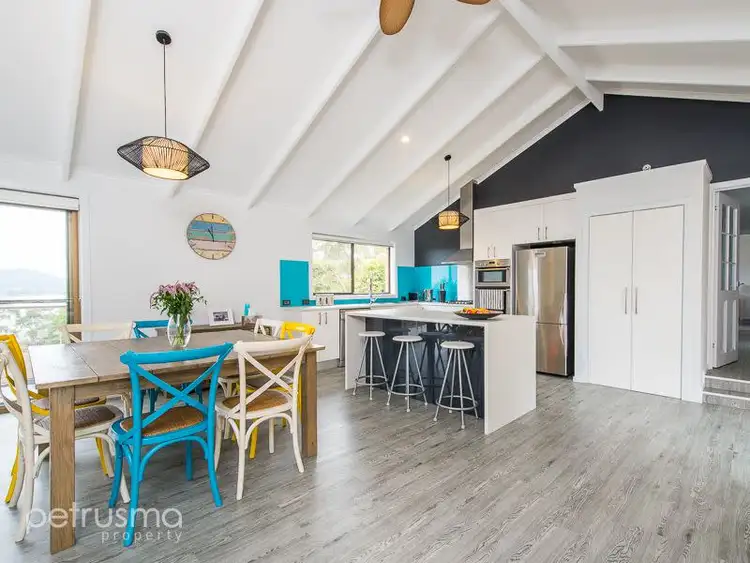
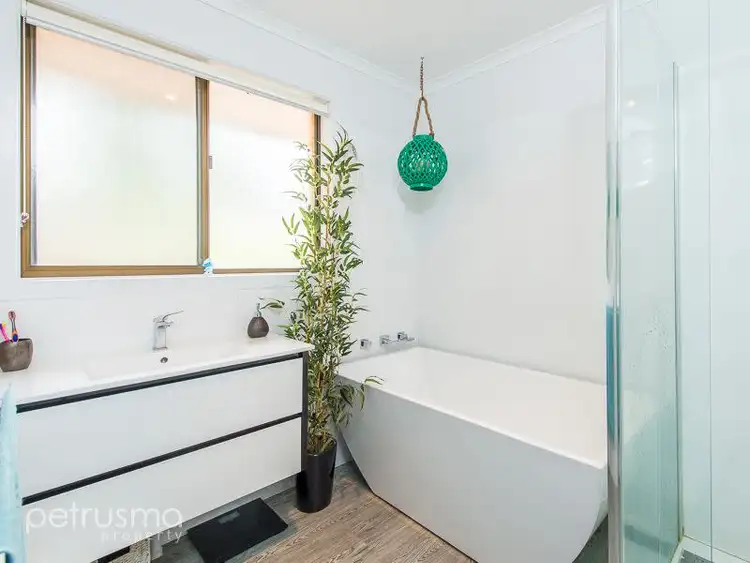
 View more
View more View more
View more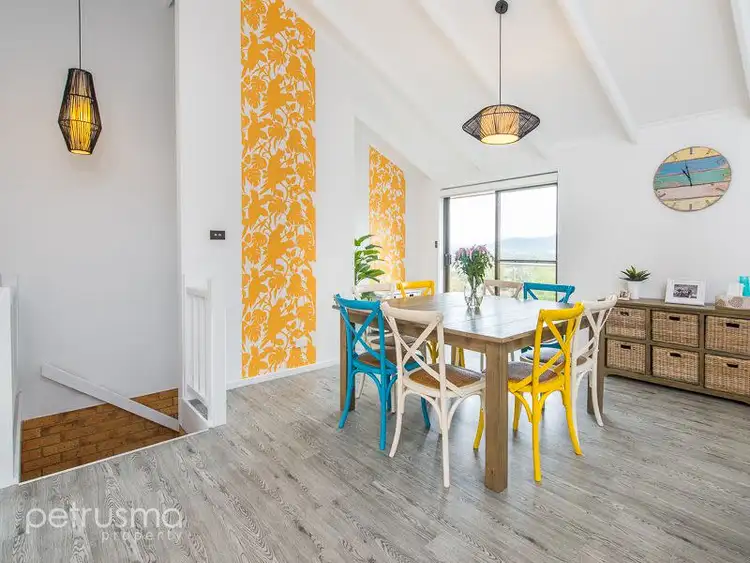 View more
View more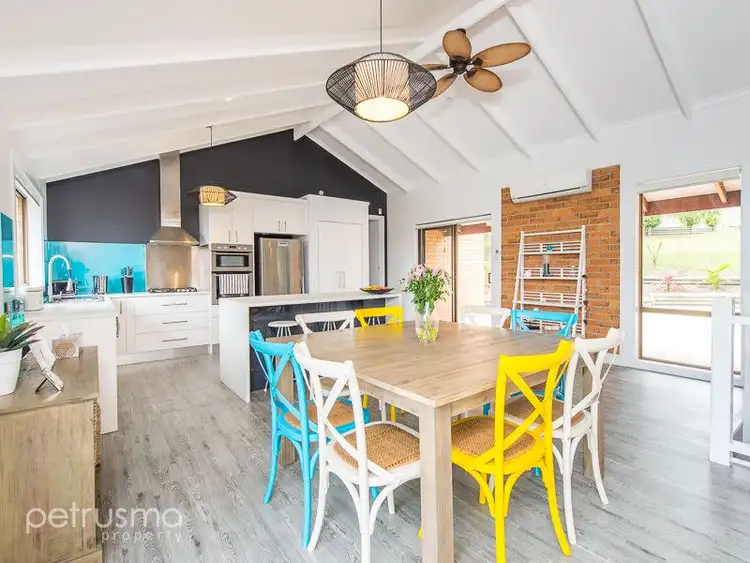 View more
View more
