MORGAN OLIVER, RHYSS FREEMAN, AND THE JMO TEAM PROUDLY PRESENT: 4 Beausang Place, Ormeau.
Positioned in one of Ormeau's most desirable acreage pockets, this expansive 360m² residence delivers the ultimate lifestyle for families seeking space, functionality, and a touch of rural charm, all set on a beautifully level 6,380m² block.
From the moment you enter through the electric front gate, the home reveals a seamless blend of indoor comfort and outdoor living. The heart of the home is a generous open-plan living zone that effortlessly combines the kitchen and dining areas. A separate living room featuring a cosy log burner offers a welcoming space to unwind, while a versatile multi-purpose room with built-in storage adds flexibility as a home office, games room, or studio.
The contemporary kitchen is equipped with a 600mm induction cooktop, a wall-mounted oven, and a dishwasher, creating a functional and stylish space for the home chef. The adjoining living and dining zones flow easily to the undercover alfresco area, ideal for year-round entertaining or quiet relaxation overlooking the established gardens.
The spacious master suite provides a private and peaceful retreat, complete with a fully appointed ensuite including a vanity, shower, and toilet, along with a large walk-in robe. Three additional bedrooms offer ample accommodation, one with a walk-in robe and direct access to the main bathroom, and two with built-in robes, providing plenty of space for children, guests, or multi-generational living. The main bathroom is stylishly finished and thoughtfully designed with a shower, bath, and separate vanity and toilet.
Year-round comfort is guaranteed with split system air conditioning in both the main living area and master suite. The home also features tiled flooring through the central living zones, laminate wood flooring in the lounge and multi-purpose room, and soft carpet in all bedrooms for a warm and inviting feel.
Functionality continues outside, where a triple-car bay and additional caravan port offer ample parking options. Equestrian lovers will appreciate the inclusion of horse stables, while four sheds provide extensive storage and workspace solutions for trades, hobbies, or business use. A built-in internal laundry, electric storage hot water system, 5 kW solar system upgraded in January of this year, a 5,000L water tank, and beautifully maintained grounds all add to the ease of living this property provides.
Fully fenced and privately secured with an electric gate, 4 Beausang Place offers a rare opportunity to embrace space, comfort, and acreage lifestyle living all within easy reach of Ormeau's schools, shops, and transport. This truly is the perfect family home for those who want it all.
Features include:
- 360m2 of comfortable living positioned on a level 6,380m2 lot
- Expansive master suite with a fully appointed ensuite including a vanity, shower, and toilet, plus a large adjoining walk-in robe
- Four bedrooms in total, with two offering walk-in robes and two with built-in robes
- Generous open-plan central living area incorporating kitchen and dining zones, plus a separate living with a log burner and a multi-purpose room with built-in storage
- Contemporary kitchen equipped with a 600mm induction cooktop, wall-mount oven, and dishwasher
- Undercover alfresco area, ideal for entertaining
- Two split system air-conditioning units servicing the main living and master bedroom
- Tiled central living area, with laminate wood flooring to the living and a multi-purpose room, and carpet to all bedrooms
- Main bathroom fully equipped with a shower, bath, and separate vanity and toilet for convenience, also features dual access with bedroom 4
- Triple car bay with an additional caravan port
- Horse stables and 4 sheds
- Built-in internal laundry for added convenience
- Electric storage hot water system
- 5 kW solar system upgraded in January of this year
- 5000L water tank
- Established gardens
- Fully fenced property with an electric front gate for privacy and security
Conveniently located:
6.0 km to Ormeau State School Catchment (Primary within catchment)
2.5 km to Norfolk Village State School (Primary within catchment)
4.8 km to Ormeau Woods State High School (Secondary within catchment)
3.7 km to Livingstone Christian College (Prep – 12)
3.7 km to Toogoolawa School (Special Non-Government School)
3.9 km to Mother Teresa Primary School
7.2 km to LORDS (Prep – 12)
2.5 km to Norfolk Village Shopping Centre & Coles
2.9 km to Ormeau Village Shopping Centre & Coles
2.0 km to M1 North on ramp
5.0 km to M1 South on ramp
6.6 km to Ormeau Train Station
8.9 km to Bunnings Pimpama
Contact Morgan Oliver, your trusted Ormeau Real Estate specialist at JMO Property Group today on (07) 5517 5282 or [email protected] to register your interest.
Disclaimer:
Disclaimer: JMO Property Group has obtained the information presented herein from a variety of sources we believe to be reliable. The accuracy of this information, however, cannot be guaranteed by JMO Property Group and all parties should make their own enquiries to verify this information.
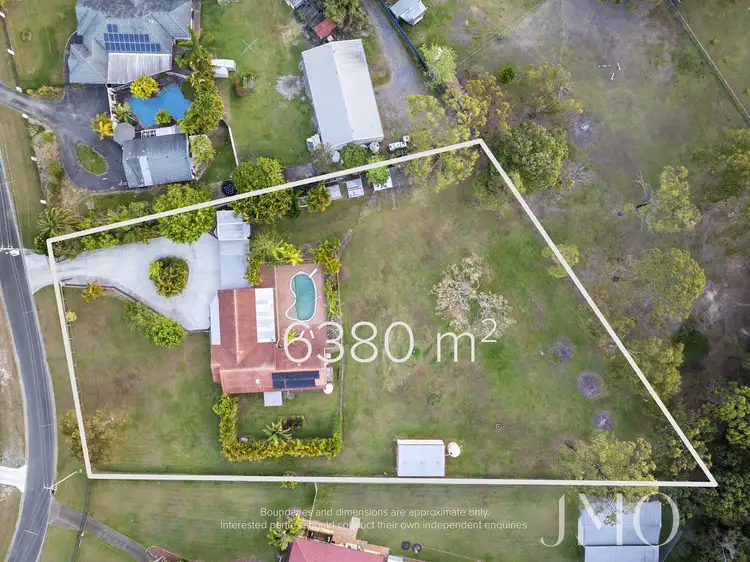
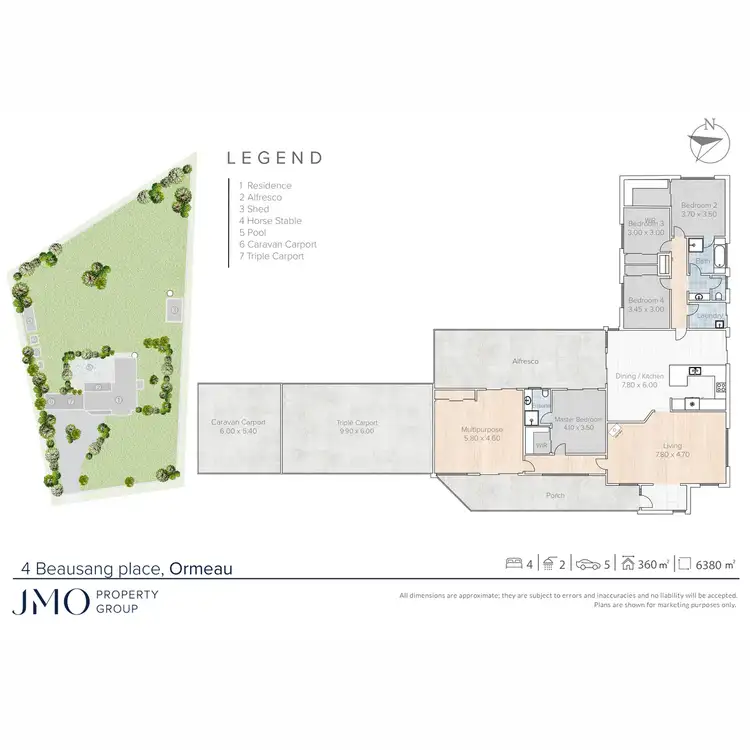
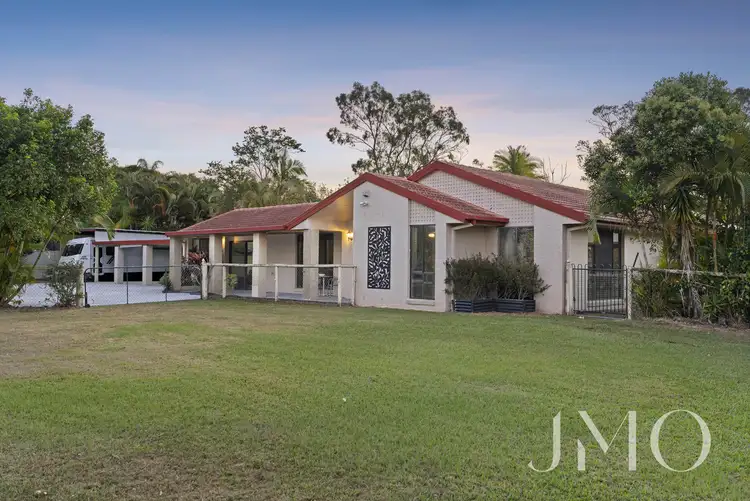
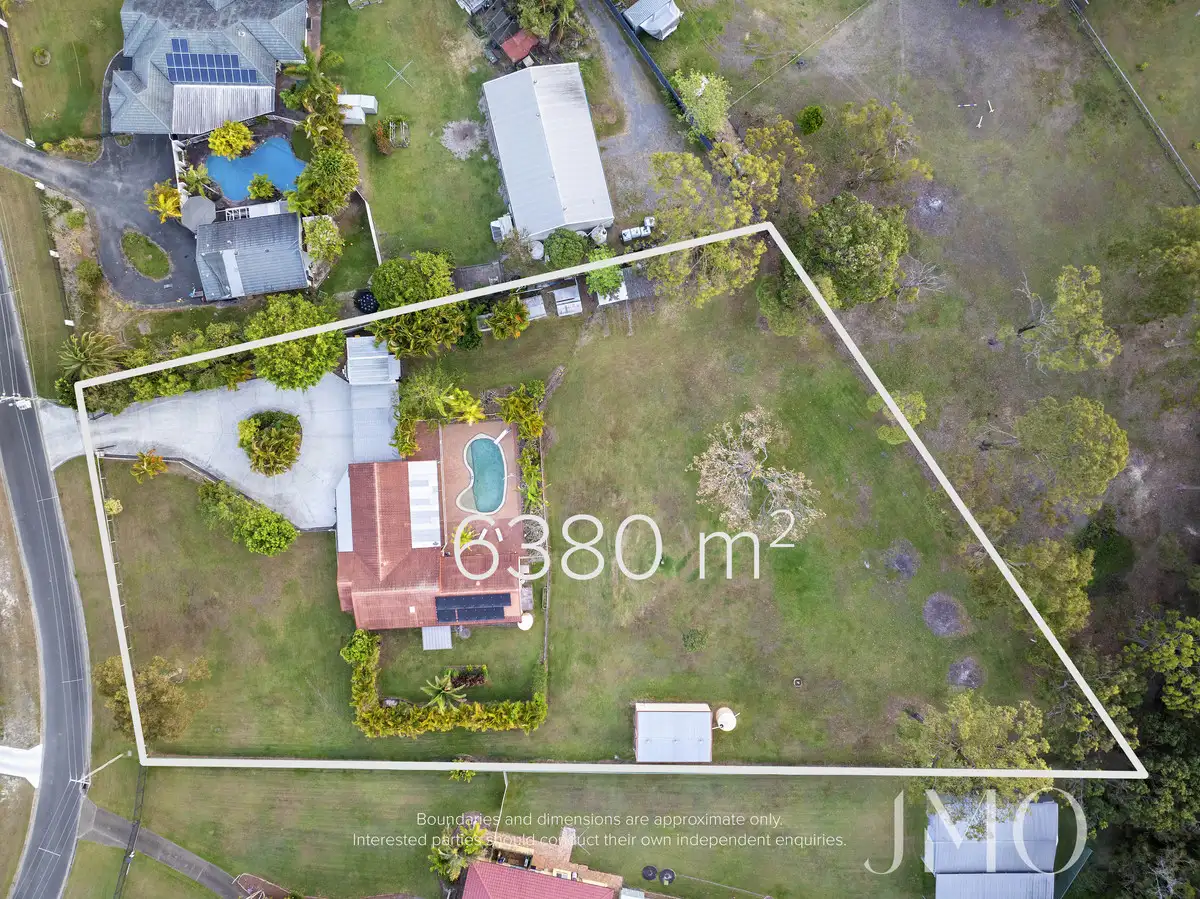


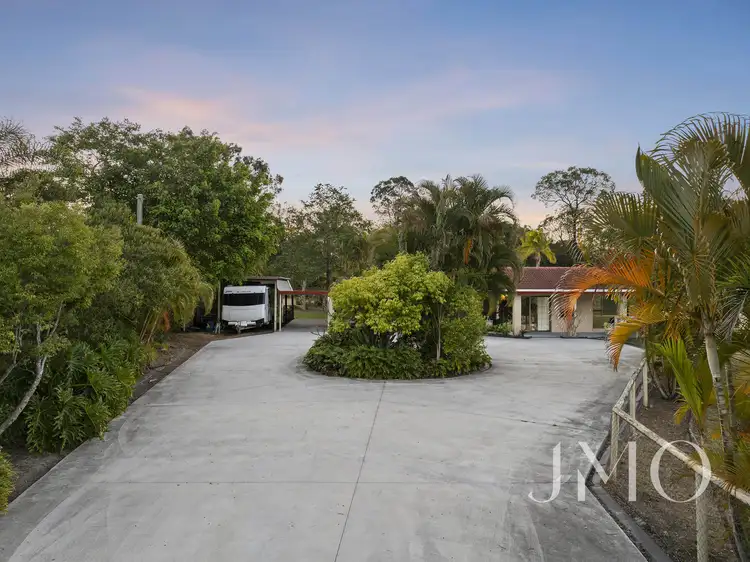
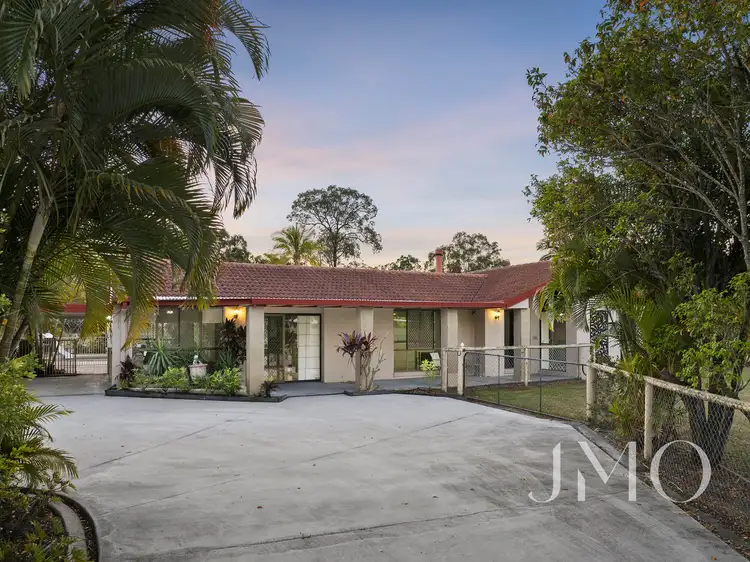
 View more
View more View more
View more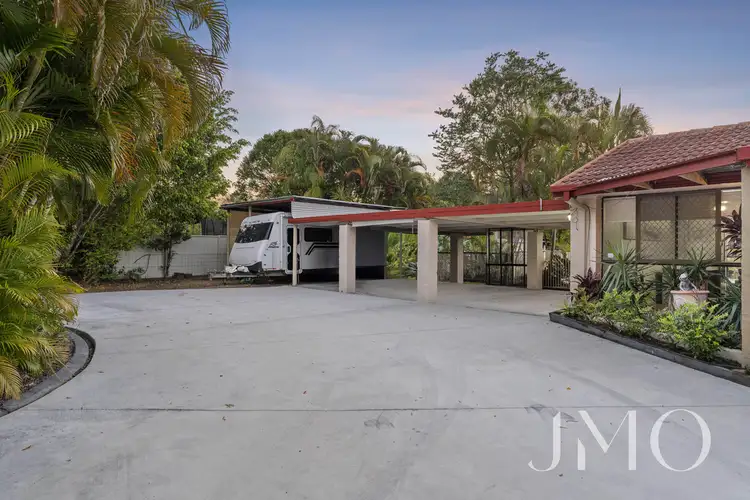 View more
View more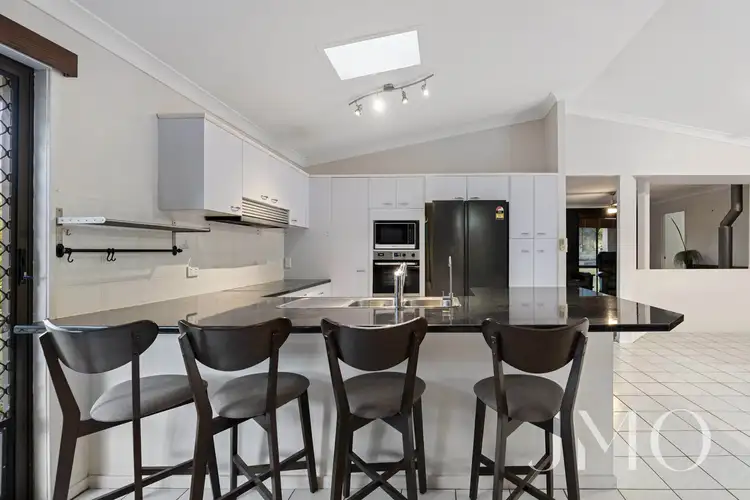 View more
View more
