Situated in an elevated location, just steps from a nature reserve with a children's playground, this split-level 4 bedroom ensuite home nestles into the slope of the hillside. Set amidst attractively landscaped native gardens, expertly terraced with striking bush rocks and sheltered by the eucalypts lining the street, it blends perfectly into its native surrounds.
The vaulted ceiling of the private front porch, sheltered by banksias, gives a welcoming first impression of this well presented home. From the entry, steps lead down to the spacious formal lounge and dining. The high vaulted ceilings and exposed beams create an intimate atmosphere, while a full length window allows winter sunlight to pour in and perfectly frames a view to Black Mountain tower. A reverse cycle air conditioner maintains comfort in any season. From this elevated position, you can enjoy the scenic and private outlook over the tree tops of eucalyptus and wattle, to the hillsides and glimpses of mountain ranges. Sliding glass doors lead out onto a fantastic, elevated timber deck, covered with a pergola and shade cloth, which constitutes a huge outdoor living area for the warmer months, perfect for relaxing and entertaining.
The separate, generously proportioned kitchen and dining area is light and airy and kept cosy by a second air conditioner. The stunning kitchen features extensive Caesarstone benchtops, glass splash-back, many cupboards and a pantry. It is equipped with AEG appliances, including stainless steel oven, glass cooktop and a dishwasher. The quality joinery extends into the meals/family area, including some stylish glass display cabinets and Caesarstone top. LED downlighting adds sparkle. Full length windows take in the private outlook and tree top views. A sliding door opens onto the deck which runs the length of the living areas.
Returning to the upper entry level, a gallery runs the length of the home, opening onto all four bedrooms, and main bathroom. Three of the four bedrooms have built-in robes and all have a private outlook to the rear garden, which is bordered by mature shrubbery. The spacious master bedroom has a wall of built-in robes and a roomy ensuite. The bright main bathroom and separate toilet have been updated.
The gently sloping rear garden has been terraced with beautiful stonework, which also extends along the driveway to the double garage, the border graced with a white camellia. A tall bay tree is a striking feature in the easy care back garden and provides flavoursome leaves for winter hot pot dishes.
The attractive streetscape showcases mature eucalypts, which are dotted over the nearby Goodwin Hill reserve, which occupies the crest of the hill and includes a wonderful children's playground. From this elevated position in the park, there are magnificent views to mountains and inviting pathways wind down the hillside. The native bush-like surroundings are a particularly appealing feature of the area.
The location is excellent, just one door from the reserve and within walking distance of MacGregor Primary and the local shops. It is just a short drive to all the major facilities of Kippax Fair and Library and approximately ten minutes' drive to Belconnen Mall, recreational facilities around Lake Ginninderra and many local schools are within easy reach. This well designed and updated family home offers something out of the ordinary, in an appealing native landscape and situated in an elevated and desirable location, a home sure to attract keen interest.
Features Include:
- Updated, split-level 4 bedroom ensuite home, set amidst native gardens
- Spacious separate formal lounge has high raked ceilings and view to Black Mountain
- Living areas open onto large timber deck, covered with pergola
- Views over tree tops from elevated location
- 'As new' kitchen with Caesarstone benchtops, AEG stainless steel appliances and many cupboards
- Reverse cycle air conditioning units in both living areas
- Three of the four bedrooms have built-in robes and a private outlook
- Updated bathroom has separate w/c
- Low maintenance gardens with attractive stone work
- Double garage
- Appealing, well maintained street, lined with eucalypts
- Home situated just one door from the beautiful reserve and park with play equipment
- Walk to MacGregor Primary School and local shops
- Short drive to Kippax Fair, Belconnen Mall, lake and schools
EER: 2
Land Size: 827m2
Land Value: $325,000
Land Rates: $2,044 pa (approx)
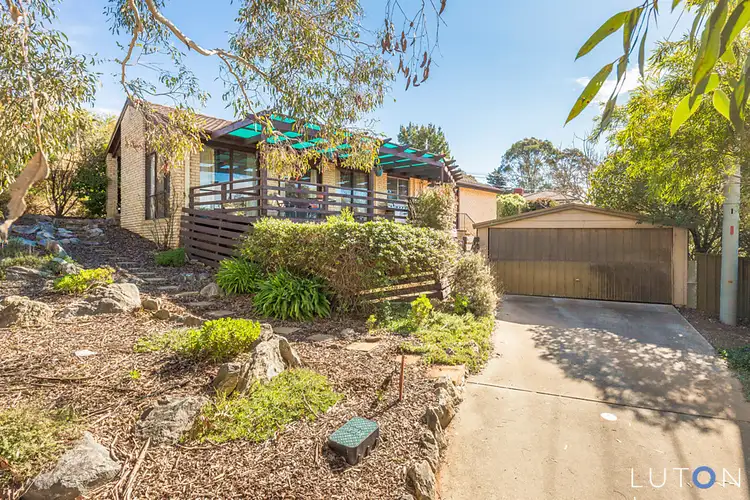
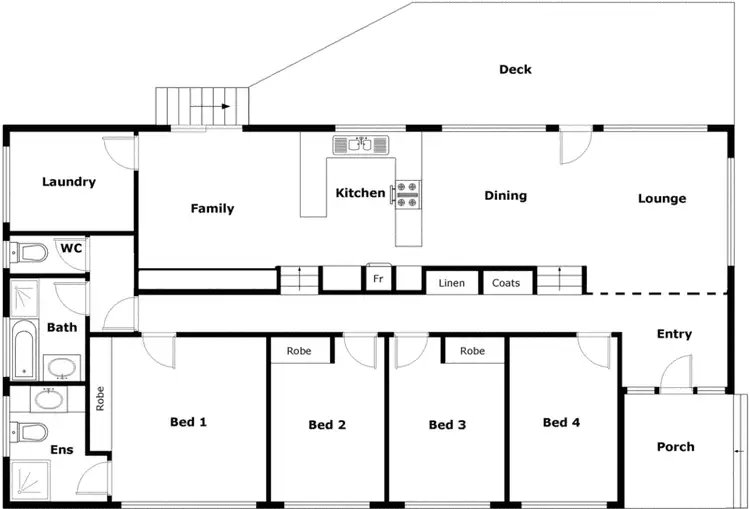
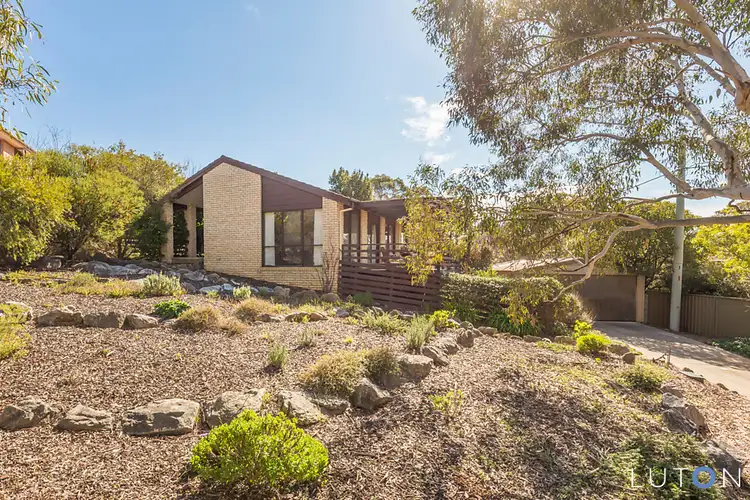
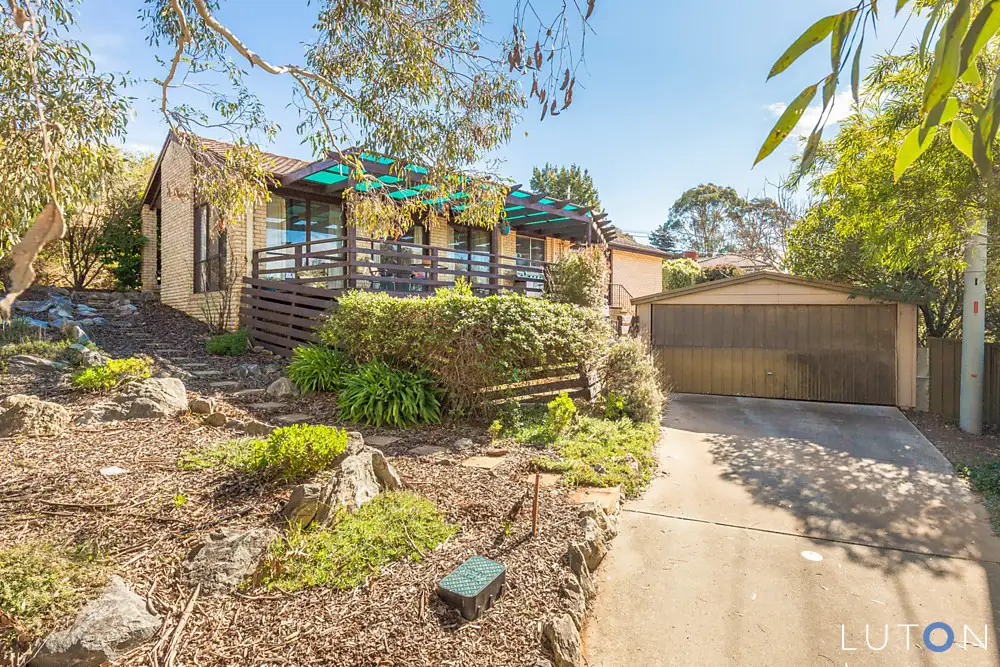


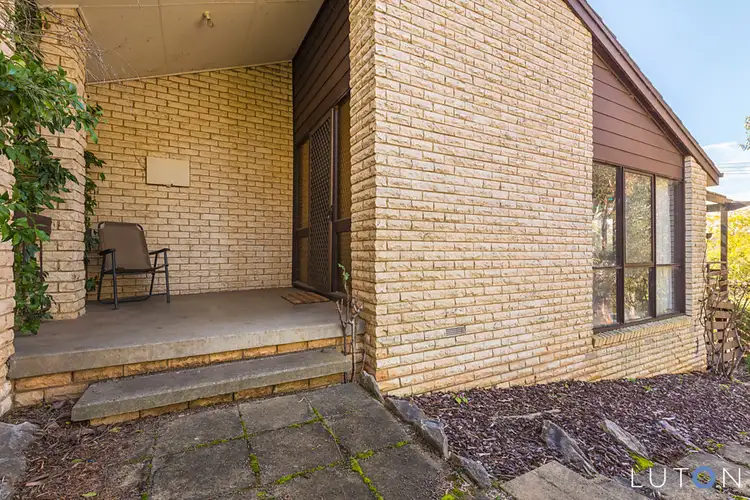
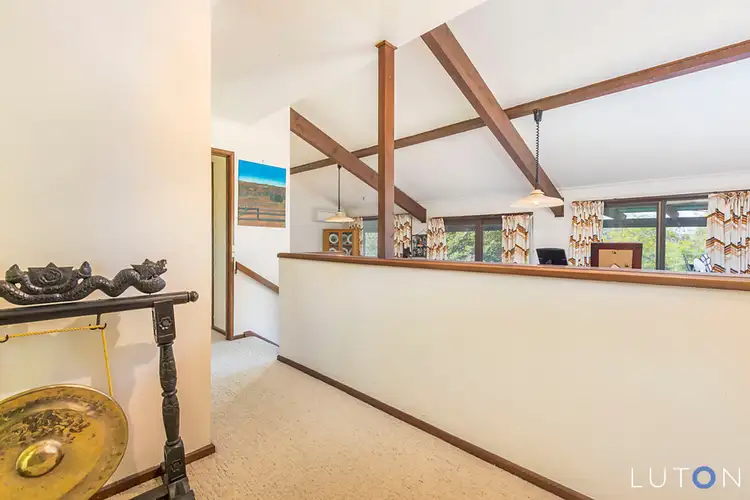
 View more
View more View more
View more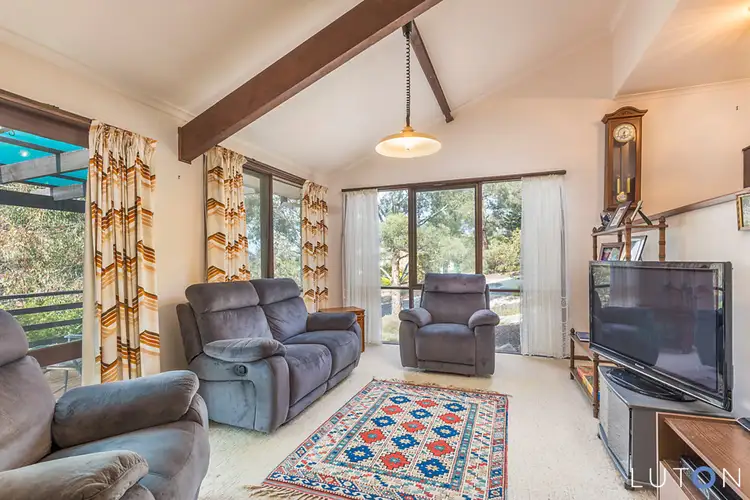 View more
View more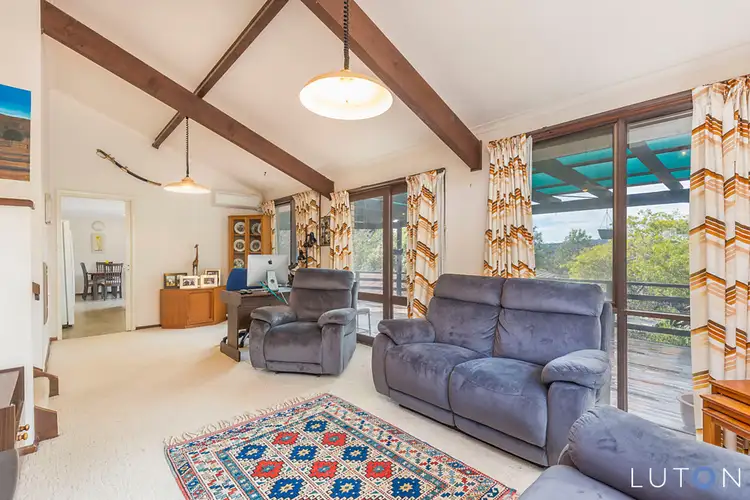 View more
View more
