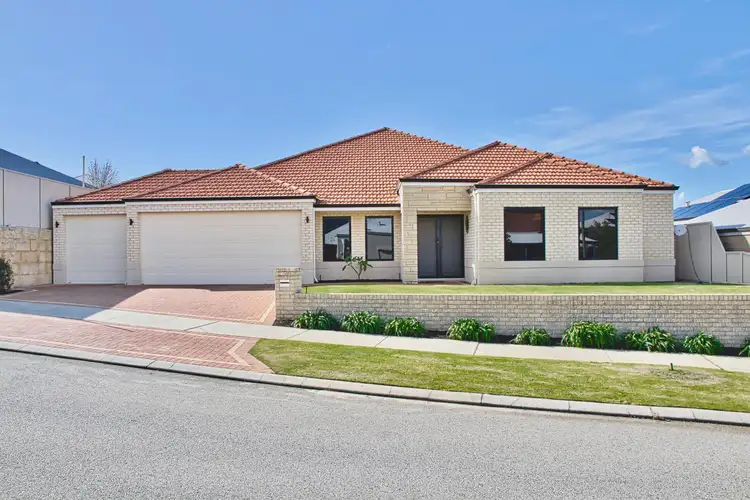SENSATIONAL FAMILY HOME WITH TRIPLE GARAGE AND SPARKLING BELOW GROUND POOL
Positioned peacefully on an elevated 669sqm block just a short stroll from parkland you find this immaculate family home. Designed to offer all the extras, the triple garage provides multiple parking options, with drive through access an additional benefit, while the privately situated rear yard was built for entertaining, with a large alfresco with built-in BBQ and set to overlook the glistening below ground pool. Inside the home, you have a whopping 280sqm to enjoy, with all four spacious bedrooms set to the right side of the residence, leaving the left to meander through an endless list of living and dining options, with a formal study, sunken family room, games room and theatre all included, along with an oversized family kitchen and meals area.
Features of the home include:
- Expansive kitchen, with plentiful cabinetry, including both upper and lower options, a walk-in pantry and appliance hutch, with a quality in-built 900mm oven, gas cooktop and rangehood, along with a dedicated fridge recess and sweeping benchtop that forms breakfast bar seating
- Family dining area extending from the kitchen, with tiled flooring, a warming wood fire and a central setting for easy access to the living options
- Sunken family lounge, with carpet to the floor, a gas bayonet point and a semi-open design
- Games area beyond French doors, with carpeted flooring, a built-in bar and direct alfresco access for entertaining purposes
- Sunken theatre room, again carpeted with an in-built projector and screen for the ultimate in movie viewing
- Dedicated home office or study to the front of the home, with a double door storage closet, carpet underfoot and views across the garden
- Large formal entry, with tiled flooring and a feature ceiling recess to enhance the already high ceilings
- King sized master suite at the front of the property, spacious by design, with carpet to the floor, dual walk-in robes and an ensuite with twin vanity, glass shower enclosure and private WC
- Three further bedrooms, all generously sized, with carpeted flooring and walk-in robes
- Central family bathroom, with a shower, bath and vanity, plus a separate WC
- Laundry with extensive storage with both cabinetry and linen closet options
- Ducted evaporative air conditioning
- High ceilings throughout
- Welcoming alfresco setting, positioned under the main roof for comfort, with a cooling ceiling fan and built-in BBQ with rangehood
- Sparkling below ground saltwater pool, with a paved surround, perfect for complete relaxation, and fully fenced for peace of mind
- Private backyard with lawned gardens that border either side of the pool area, with a shed for storage, automatic reticulation and a paved section for drive through access via the garage
- Elevated front lawn, with a sheltered portico before the dual front doors
- Triple remote garage, with roller door access to the rear
Built in 2009, this popular setting is only a short stroll from a choice of parkland, including a lake to meander, play equipment and even tennis courts, with the nearby Baldivis Square offering much loved cafes, retail and medical options, plus Makybe Rise Primary School and various childcare facilities all within walking distance. And for those with a daily commute, the freeway is only seconds away, you have a range of bus routes and Warnbro train station is within easy reach, whisking you to the Perth CBD in around 40 minutes, and making this an ideal setting for the family or investor in search of community orientated living, with all the daily conveniences on hand.
Contact David Parlor today on 0412 734 727 to arrange your viewing.
The information provided including photography is for general information purposes only and may be subject to change. No warranty or representation is made as to its accuracy, and interested parties should place no reliance on this information and are required to complete their own independent enquiries, inclusive of due diligence. Should you not be able to attend in person, we offer a walk through inspection via online video walk-through or can assist an independent person/s to inspect on your behalf, prior to an offer being made on the property.
All measurements/dollar amounts are approximate only and generally marked with an * (Asterix) for reference. Boundaries marked on images are a guideline and are for visual purposes only. Buyers should complete their own due diligence, including a visual inspection before entering into an offer and should not rely on the photos or text in this advertising in making a purchasing decision.








 View more
View more View more
View more View more
View more View more
View more
