So much care, thought and attention to detail has gone into the creation of this gorgeous country home. Located in the rural surrounds of the very picturesque Huon Valley, this property is an ideal half an acre (2094m2), providing plenty of space to spread out and yet very manageable. An added feature is the Bakers Creek Rivulet that forms the bottom boundary. The home is meticulous in its construction with quality workmanship throughout, complimenting the quality fixtures and fittings.
Positioned down a quaint country lane, there are beautiful views straight down the valley over the neighbouring farmland with the Wellington mountain range as the backdrop. Mount Sleeping Beauty is the centrepiece, completing an idyllic picture. There are 2 driveways, one to the home's carport providing covered access inside and another to the garage/workshop at the bottom of the garden.
With a high level of insulation in both external & internal walls, as well as the ceiling, combined with thermally broken UPVC double glazed windows and doors, and a northern exposure, this home has been given a 7.4 energy efficiency rating. As you step inside, the first thing that strikes you is the bright and airy feel of the spacious open plan living with the expanse of windows allowing the sun to stream in. French doors open out to the deck, seamlessly connecting the indoors with the outdoors.
At one end the lounge has a feature brick fireplace with a slow-combustion wood fire that creates a wonderful atmosphere as well as lovely warmth throughout the cooler months. At the other end, the kitchen is simply gorgeous. Featuring Quantum Quartz benchtops with 2pac cabinetry. A UK made farmhouse sink, Italian tapware and a well integrated Belling Cooker, ASKO dishwasher and clever storage solutions. Off to the side, the butlers pantry is impressive, complete with Tassie Oak bench tops and extra storage including space for the wine cellar under the stairs. From here, you are led through to the laundry that even comes with a dedicated doggy wash down area.
Connecting the kitchen and lounge is the dining, forming the heart of the open plan living and takes full advantage of the views on offer. The quality throughout is exceptional with extra features such as high skirting boards, ornate cornices and the beautiful commercial grade engineered European Oak floors. Quality continues with underfloor heating and Travertine Stone tiles in all wet areas. The Italian sourced tap ware and the heated towel rails, all combining to create a touch of luxury.
Completing the ground floor, there are 2 bedrooms, one is currently set-up as the home office and has direct access to the central family bathroom, making it an ensuite for when you have visiting guests. Up the stairs leads you to the master suite. Here the bedroom is super spacious with raked ceilings and a picture window with a window seat that captures the views. A quaint wood fire in the corner is a lovely feature. The walk-in-robe provides ample storage and the ensuite is luxurious.
Stepping out onto the deck, you are slightly elevated, overlooking the lawn that connects the home with the tiered garden. The garden provides an array of changing colours throughout the seasons and space for your homegrown produce. A glass house is ideal for your tomatoes and the potting shed is super quaint. On the lower level is the fire pit , a great spot to sit back with friends as the sun goes down. Down here is the garage. Built to match the house, it makes for a great workshop, gym, or home office. Smartly built to a residential standard, you could convert it into an ancillary accommodation (subject to council approvals). It even already has a wood fire and covered verandah overlooking the creek.
The bottom boundary is Bakers Creek that often has the resident platypus pop out to say hello, adding a final touch that completes a very appealing property. Located around 30 minutes to the Hobart CBD and only 10 minutes back into the main hub of the Huon Valley at Huonville, makes the location very desirable.
Please contact us for further information or to arrange a private viewing.
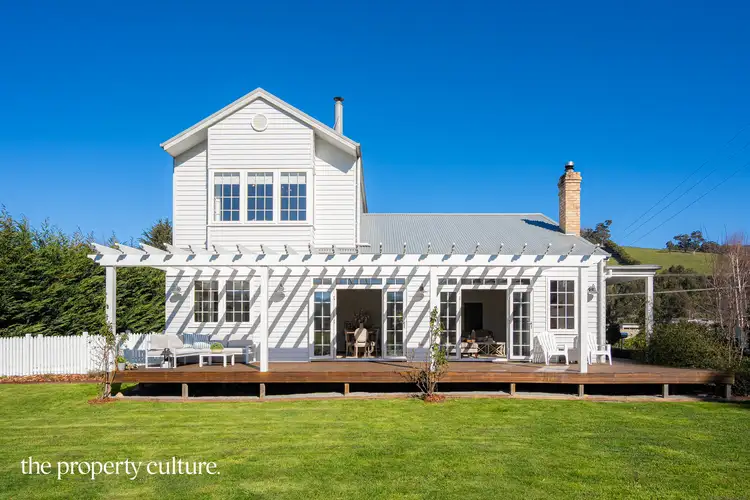
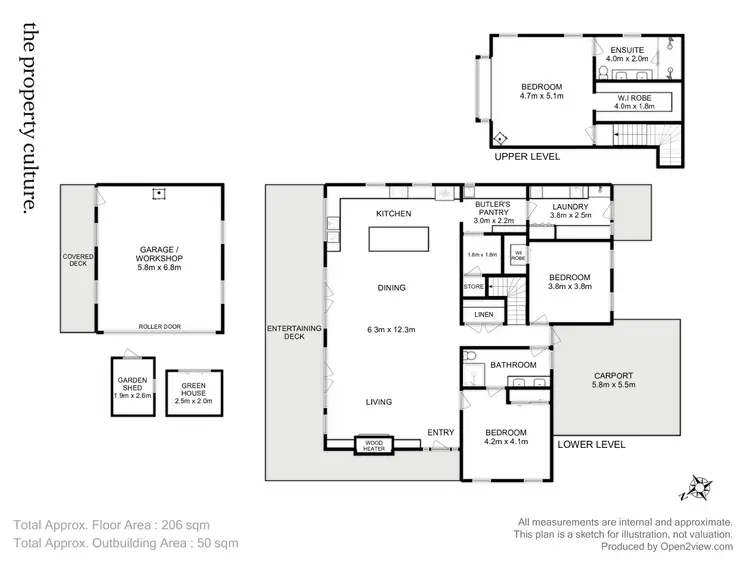
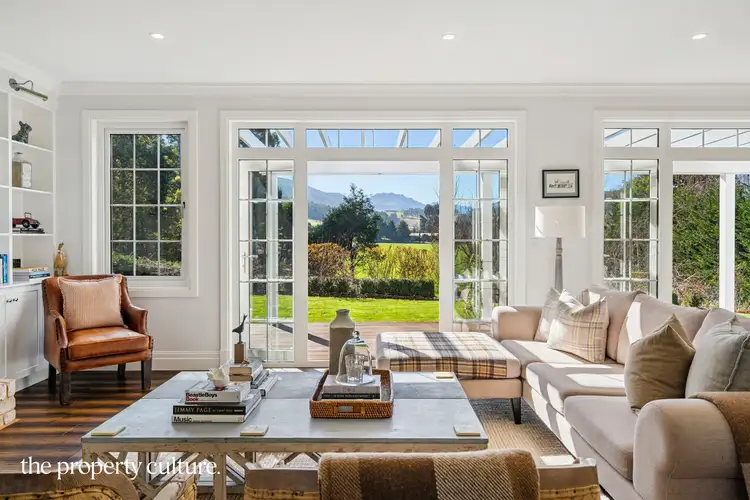
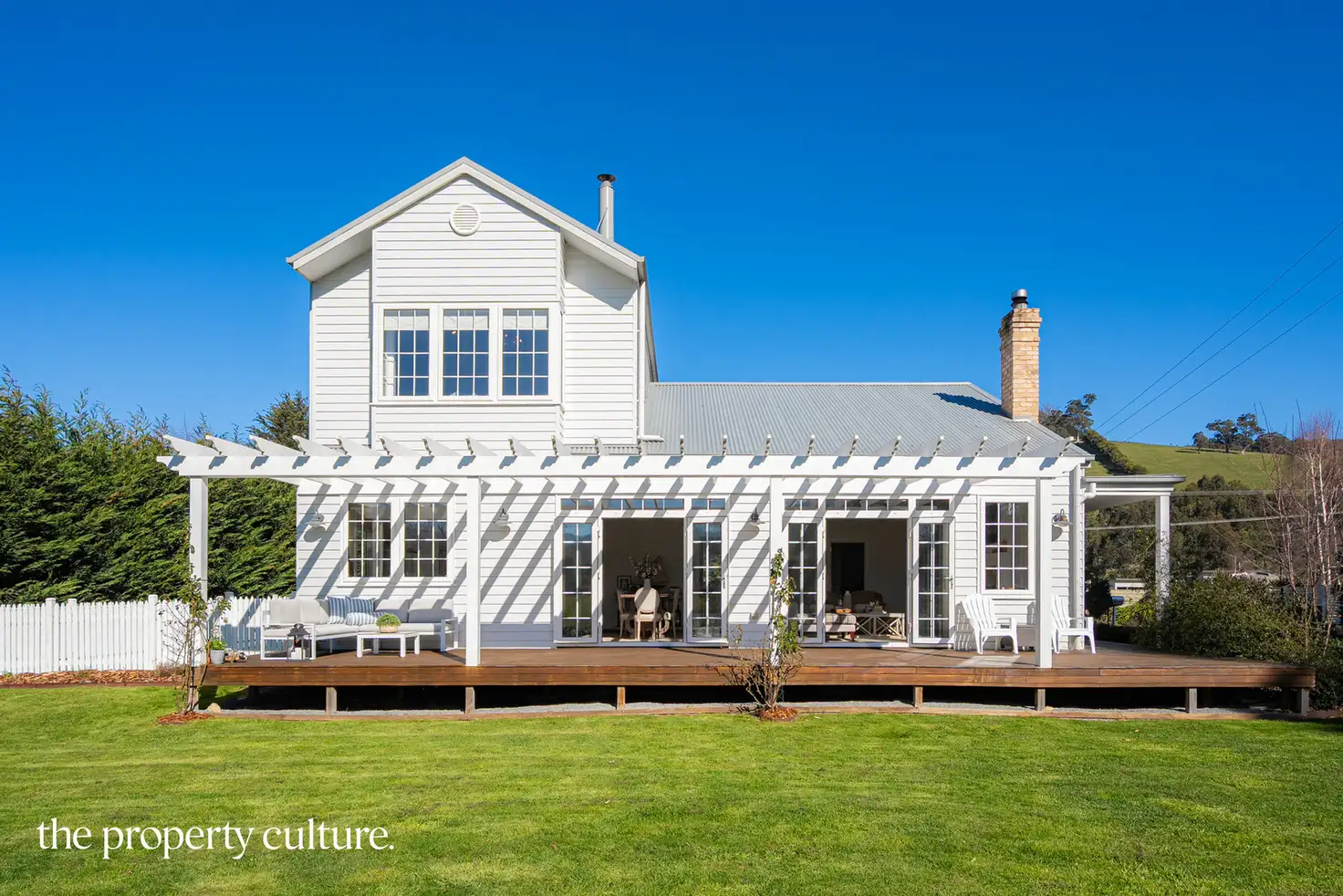


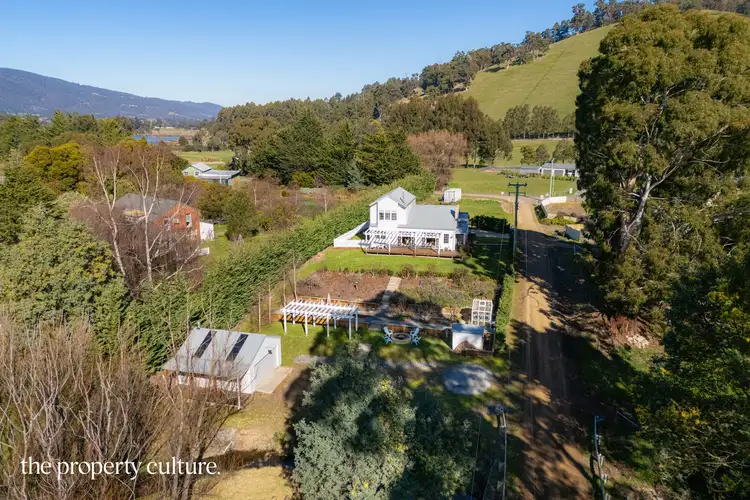
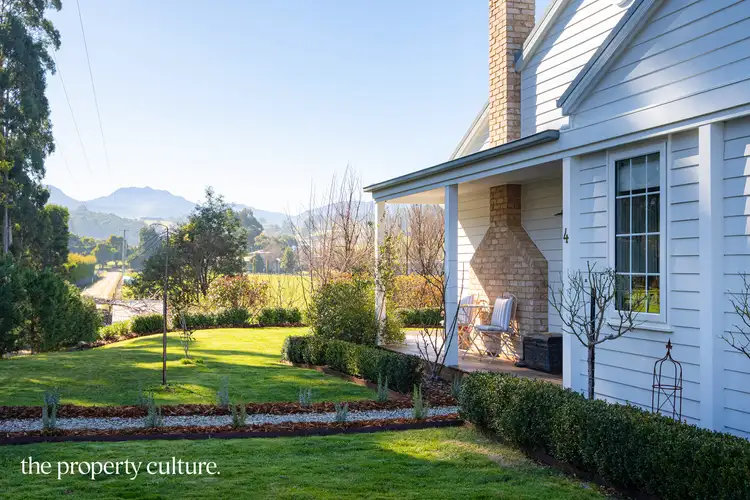
 View more
View more View more
View more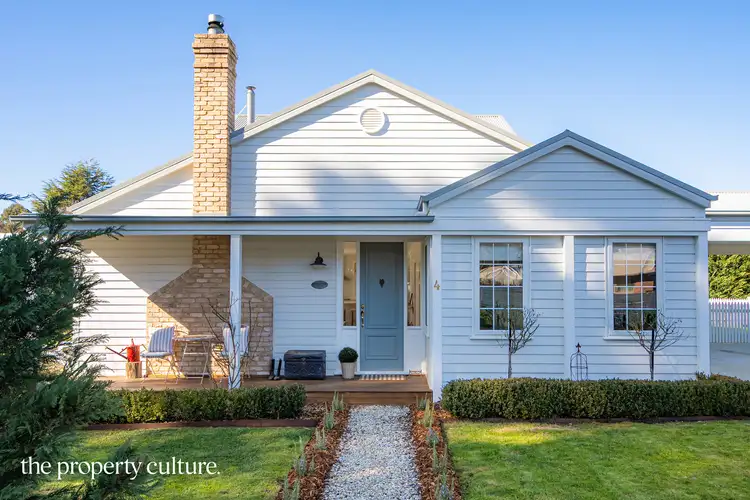 View more
View more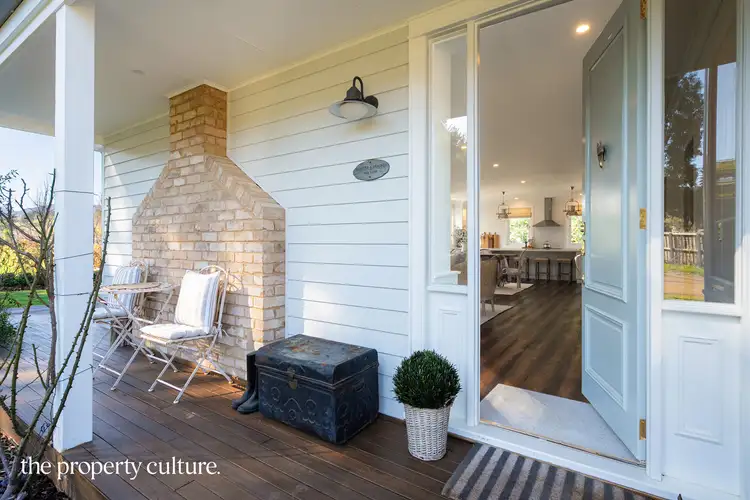 View more
View more
