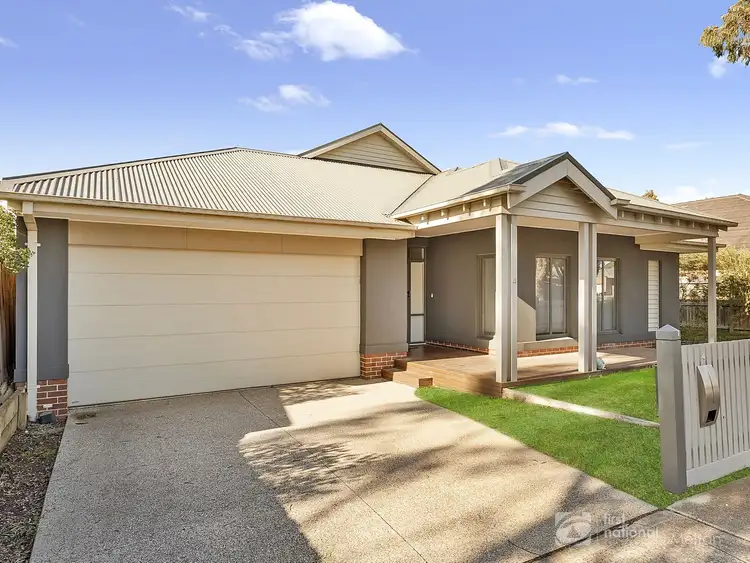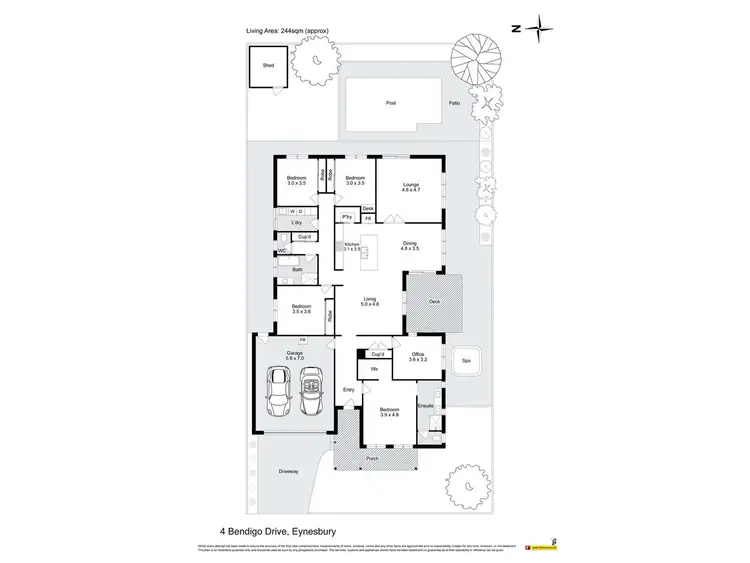Some homes just feel right from the moment you arrive. Set on a generous 630sqm block opposite parklands, this beautiful Eynesbury home blends style with a floorplan that makes sense for family living.
Behind its inviting façade, you'll find four spacious bedrooms, a large home office, and three distinct living zones, all thoughtfully connected by timeless floating floorboards and freshly renovated interiors.
The master suite is set privately to the front and feels like its own retreat with a walk-in robe, split system, and a striking renovated ensuite featuring floor-to-ceiling tiles, black tapware, a 1500mm double shower, stone-topped double vanity, and a separate toilet.
Working from home? The dedicated study includes built-in cabinetry and a twin desk setup, tucked away just enough for privacy but still connected to the rhythm of the home.
At the heart of the home, the kitchen, living, and dining zone delivers real wow-factor. The kitchen stands out with its 1200mm SMEG oven, walk-in pantry, large stone island bench, deep drawer storage, black undermount sink, and signature cabinetry. It’s bold, stylish, and built for entertaining.
The main living area includes a Coonara wood fire for those cooler nights and a split system for year-round comfort, while the large dining zone flows seamlessly to an undercover alfresco with a ceiling fan, outdoor spa, and built-in BBQ zone. For movie nights or teenager hangouts, the separate rumpus room with its own split system offers a third living space and direct access to the backyard and pool.
The three remaining bedrooms are all generously sized, with built-in sliding door robes and ceiling fans, and are serviced by a beautifully renovated main bathroom with a freestanding bath, shower niche, floor-to-ceiling tiles, and separate toilet. Even the laundry has been elevated, with abundant cabinetry and bench space that makes everyday living easier.
The backyard has been designed for relaxed entertaining. The undercover alfresco with ceiling fan connects to a BBQ zone and outdoor spa, while the rear of the home is where the magic continues.
A solar-heated in-ground swimming pool sits privately within fully fenced surrounds, framed by trees and established landscaping. Whether it’s pool parties in summer or quiet dips on warm evenings, this space brings lifestyle to your doorstep. The garden shed, side gate access, and extensive boundary concreting complete the package.
Standout Features Include:
• 4 bedrooms + home office with built-in desks
• Renovated ensuite and main bathroom
• Ducted heating, evaporative cooling + 3 split systems
• Coonara wood fire
• SMEG 1200mm oven + walk-in pantry
• Alfresco entertaining with spa + BBQ area
• Rumpus/theatre room
• Solar-heated pool + shed + side gate access
• Crimsafe security doors, alarm system
• No carpet – floating floors throughout
• Double remote garage with internal access
All information provided has been gathered from sources we believe to be reliable. However, we cannot guarantee its accuracy and encourage all interested parties to conduct their own due diligence. For more information, refer to the Consumer Affairs Victoria Due Diligence Checklist.
Proudly presented by Jade Carberry 0424 929 727 and Roxanne Manning 03 9746 6222 of First National Real Estate Melton — trusted locals and leading agents in Eynesbury who are proud to showcase this exceptional home.








 View more
View more View more
View more View more
View more View more
View more
