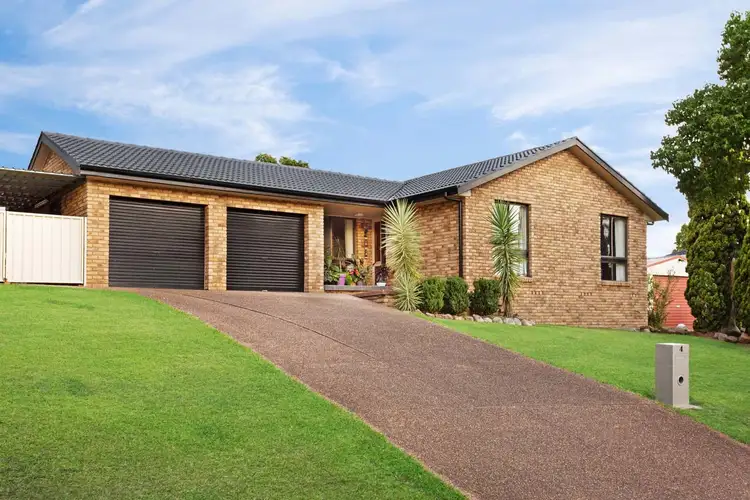Youll have no problems soaking away your worries in either of the truly blissful bathrooms in this updated Bolwarra Heights home.
With marble-look tiles stretching from the floor to the ceiling and a contrasting textural grey tile underfoot, the bathrooms have a sleek and sophisticated luxe look, perfectly complemented by the minimalist gloss white vanity and concrete-look moulded benchtop and sink. Matt black mixer taps add an on-trend accent to the spaces, while slimline mirrored cabinets and heated towel rails offer premium extras.
The main bathroom features a luxuriously deep freestanding bath perfect for soaking away your worries, as well as a large frameless shower recess, while the ensuites walk-in shower completes the seamless and indulgent renovation.
The homes exquisite floorboards have also received a touch of TLC, with the recently polished flooring adding warmth and life to the living areas and kitchen.
The homes four bedrooms are all carpeted for added comfort and feature ceiling fans, built-in wardrobes and roll-down blinds with blockout curtains for a more restful atmosphere.
The living area ensures this home is ideal for families, with a large lounge room formal and informal dining these spaces create an ideal family floorplan. The open plan kitchen and dining room are perfect for connected family living, while the vast alfresco area accessible from this space paves the way for seamless indoor / outdoor entertaining.
The kitchen is a warm and inviting area, with a touch of country style evident in the traditional heritage panelled white cabinetry and glass fronted overhead cupboards. A large return benchtop in a dark mottled stone finish adds an elegant contrast while stainless steel appliances are a modern and practical touch.
The kitchen overlooks the lush green backyard and the side alfresco area, which is fully covered and screened to enable year-round use and keep those pesky insects from ruining your outdoor dining experience.
Sliding screen doors open this space up further to the adjoining covered carport, making it ideal for hosting large gatherings, while the surrounding bush rock retaining wall and garden give it a lovely natural outlook.
A large manicured lawn and fully fenced yard add to the homes appeal for those with children or pets, while established trees and vegetable gardens are perfect for the green thumb of the family.
At the rear of the year the large Colorbond garden shed offers a single roller door access with plenty of space for a workshop and to store all your outdoor equipment, while a double attached garage and single car carport adds to the total storage space available.
Sitting on a generously-sized 928.8sqm block, this property is ideal for large families, with its prime location less than 150m from the Bolwarra Heights playground and large surrounding reserve adding to its appeal.
Set in one of the older, established parts of the sought-after suburb, this property is perfectly positioned to make the most of amenities in the surrounding areas, including schools, sporting facilities, neighbourhood shopping villages and various cafes and restaurants.
The property is well positioned within reach of the larger nearby townships, with Maitland, Morpeth and East Maitland just 10 minutes away, the regional retail and entertainment hub of Stockland Green Hills shopping centre a 15 minute drive and the beaches of Newcastle and the vineyards of Pokolbin an easy 40 minute commute
SMS 4Ben to 0428 166 755 for a link to the on-line property brochure.








 View more
View more View more
View more View more
View more View more
View more
